1323 School Ln, Warrington, PA 18976
Local realty services provided by:ERA Liberty Realty
1323 School Ln,Warrington, PA 18976
$550,000
- 4 Beds
- 2 Baths
- 1,617 sq. ft.
- Single family
- Active
Listed by: gene fish, oksana fomina
Office: elite realty group unl. inc.
MLS#:PABU2109988
Source:BRIGHTMLS
Price summary
- Price:$550,000
- Price per sq. ft.:$340.14
About this home
Welcome to this charming brick Cape Cod set on a 1.1-acre lot on a beautiful, quiet street. This well-maintained home offers hardwood floors throughout, a dining room with ample storage, and a bright kitchen featuring light oak cabinets and a convenient 220-Volt outlet ideal for European appliances. The kitchen opens to a sunny breakfast room with an exposed brick wall, cathedral ceiling, and sliding doors leading to the rear deck. The first floor features a main bedroom with two closets, a second bedroom ideal for an office or nursery, and a full bath. Upstairs, you’ll find two spacious bedrooms, an updated shared bathroom, and additional storage. The expansive basement includes a laundry area and offers flexible space for a gym, workshop, or entertaining, with Bilco doors leading to the backyard. Comfort is ensured year-round with two climate zones for air conditioning and two separate heating zones. Additional highlights include a brand new roof, newer HVAC systems, a one-car front-entry garage, and a peaceful, wooded backyard perfect for gardening and outdoor enjoyment. The garden includes a dedicated irrigation system with automatic water control—ideal for growing vegetables and maintaining healthy plantings. Located with easy access to major roadways, the Turnpike, shopping, and dining—plus the award-winning Central Bucks School District—this charming, move-in-ready home truly has it all. This lovely, move-in-ready home won’t last!
Contact an agent
Home facts
- Year built:1941
- Listing ID #:PABU2109988
- Added:2 day(s) ago
- Updated:November 28, 2025 at 05:29 AM
Rooms and interior
- Bedrooms:4
- Total bathrooms:2
- Full bathrooms:2
- Living area:1,617 sq. ft.
Heating and cooling
- Cooling:Ceiling Fan(s)
- Heating:Baseboard - Hot Water, Natural Gas
Structure and exterior
- Roof:Architectural Shingle
- Year built:1941
- Building area:1,617 sq. ft.
- Lot area:1.08 Acres
Schools
- High school:CENTRAL BUCKS HIGH SCHOOL SOUTH
- Middle school:UNAMI
- Elementary school:TITUS
Utilities
- Water:Public
- Sewer:Public Sewer
Finances and disclosures
- Price:$550,000
- Price per sq. ft.:$340.14
- Tax amount:$4,444 (2025)
New listings near 1323 School Ln
- New
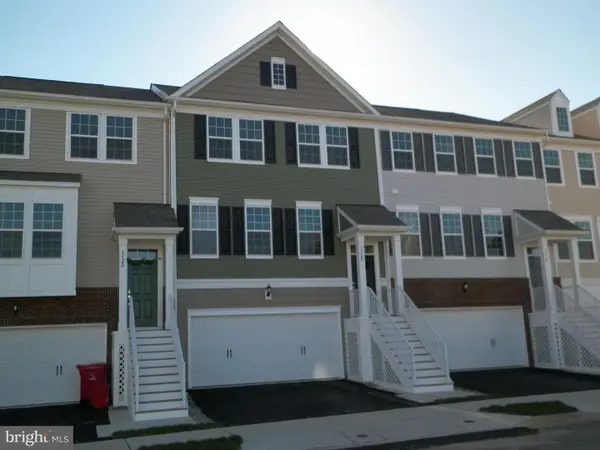 $550,000Active3 beds 4 baths2,231 sq. ft.
$550,000Active3 beds 4 baths2,231 sq. ft.1720 Beacon Ln, WARRINGTON, PA 18976
MLS# PABU2110106Listed by: RE/MAX CENTRE REALTORS - New
 $530,000Active4 beds 2 baths2,554 sq. ft.
$530,000Active4 beds 2 baths2,554 sq. ft.1070 Gelding Cir, WARRINGTON, PA 18976
MLS# PABU2109916Listed by: SELL YOUR HOME SERVICES - Open Sat, 11am to 4pmNew
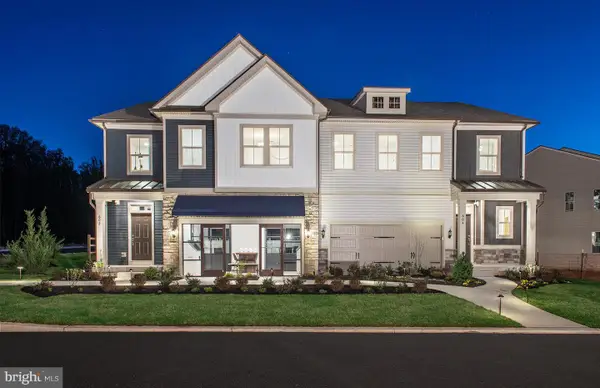 $742,410Active3 beds 3 baths2,508 sq. ft.
$742,410Active3 beds 3 baths2,508 sq. ft.25 Patriot Ln, HORSHAM, PA 19044
MLS# PAMC2162152Listed by: PULTE HOMES OF PA LIMITED PARTNERSHIP - New
 $625,000Active2 beds 2 baths1,745 sq. ft.
$625,000Active2 beds 2 baths1,745 sq. ft.204 Neighbors Rd, WARRINGTON, PA 18976
MLS# PABU2109666Listed by: CHRISTOPHER REAL ESTATE SERVICES - New
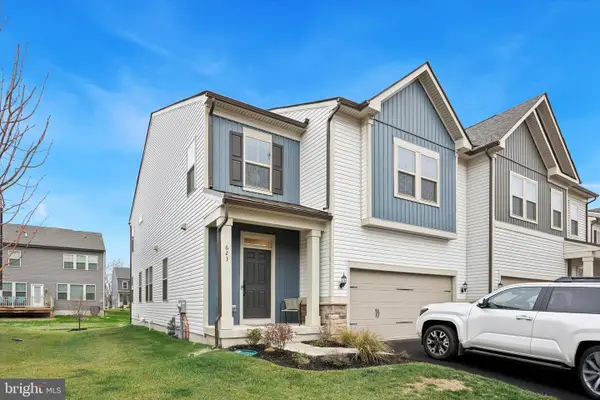 $745,000Active3 beds 3 baths2,588 sq. ft.
$745,000Active3 beds 3 baths2,588 sq. ft.623 Liberty Ridge Rd, HORSHAM, PA 19044
MLS# PAMC2161930Listed by: RE/MAX CENTRE REALTORS  $524,900Active2 beds 2 baths1,793 sq. ft.
$524,900Active2 beds 2 baths1,793 sq. ft.1333 Meridian Blvd #1333, WARRINGTON, PA 18976
MLS# PABU2109392Listed by: LONG & FOSTER REAL ESTATE, INC.- Coming Soon
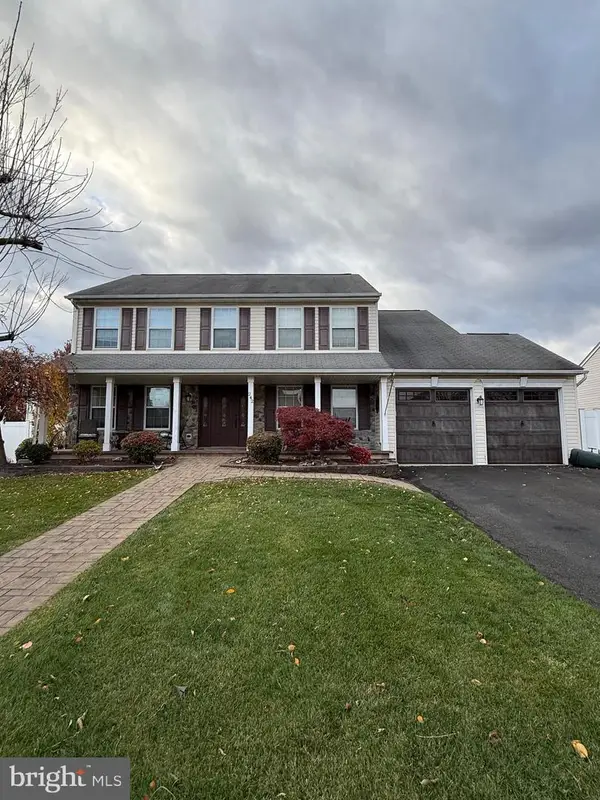 $789,000Coming Soon5 beds 4 baths
$789,000Coming Soon5 beds 4 baths242 Snapdragon St, WARRINGTON, PA 18976
MLS# PABU2109480Listed by: ROC HOUS REAL ESTATE LLC  $674,990Active3 beds 3 baths2,465 sq. ft.
$674,990Active3 beds 3 baths2,465 sq. ft.34 Patriot Ln, HORSHAM, PA 19044
MLS# PAMC2160404Listed by: PULTE HOMES OF PA LIMITED PARTNERSHIP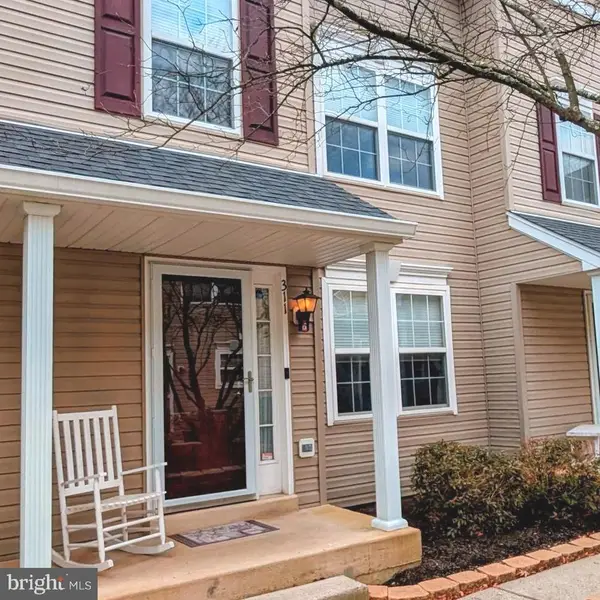 $364,900Active2 beds 2 baths1,305 sq. ft.
$364,900Active2 beds 2 baths1,305 sq. ft.311 Goldenrod Ct, WARRINGTON, PA 18976
MLS# PABU2109322Listed by: COLDWELL BANKER REALTY
