1402 Valley View, Warrington, PA 18976
Local realty services provided by:Mountain Realty ERA Powered
1402 Valley View,Warrington, PA 18976
$699,900
- 4 Beds
- 3 Baths
- 2,027 sq. ft.
- Single family
- Pending
Listed by: jeffrey bongarzone
Office: re/max centre realtors
MLS#:PABU2107028
Source:BRIGHTMLS
Price summary
- Price:$699,900
- Price per sq. ft.:$345.29
About this home
Beautiful 4 Bedroom 2 & 1/2 Bath Central Bucks Center Hall Colonial! Located in the sought after Hidden Pond development in Beautiful Warwick Township! Upon entering from the front covered porch, you are welcomed by the beautiful foyer & staircase. The sunken Library/Living Room with gorgeous, picturesque Custom Built-in bookcase shelving & cabinetry, woodwork & crown molding. The formal Dining Room features chair rail, wainscoting & crown molding. The bright & airy kitchen has been beautifully updated. Enjoy the white cabinets, granite countertops & stone face accents. The eat-in Kitchen opens to the stunning Family Room with Vaulted Ceiling, floor to ceiling stone face gas fireplace! The family room also boasts of skylights & a half-moon window over the fireplace mantel for lots of natural lighting. The first floor also has a laundry room with lots of cabinets & very nice utility sink. The 1st floor also has a Half Bathroom. The 2nd floor includes a large Main Bedroom with a beautiful cathedral ceiling, beam, ceiling fan, built-in cabinets, walk-in closet, and full bath with double sink & shower. There are 3 additional bedrooms with nice size closets. The 2nd Floor also has a spacious full Hall Bathroom. The Basement has a beautifully finished family room are & separate large utility & storage room. The back yard oasis is private with beautiful landscaping, paver patio, stone walkway, stone accents, screened in back patio & clever Shed/Pub! Hot Water Heater new 10/2025, New carpet in 3 bedrooms in 2025, Driveway resurfaced in 2024, Kitchen resurfaced in 2019, Family Room Carpet new in 2022, New Mannington luxury vinyl plank flooring on 1st floor in 2021 (except for carpets in Family Room & Library/Living Room). Mannington Luxury Vinyl plank flooring on 2nd floor hallway new in 2021. New windows in 2018. Park, Ball Fields, Playground & Basketball Courts are all close by. See Beautiful Photos throughout & listing for lots of inclusions! Nice woodwork & custom built-ins. Beautiful Home Inside & Outside!
Contact an agent
Home facts
- Year built:1994
- Listing ID #:PABU2107028
- Added:127 day(s) ago
- Updated:February 11, 2026 at 08:32 AM
Rooms and interior
- Bedrooms:4
- Total bathrooms:3
- Full bathrooms:2
- Half bathrooms:1
- Living area:2,027 sq. ft.
Heating and cooling
- Cooling:Central A/C
- Heating:Forced Air, Natural Gas
Structure and exterior
- Year built:1994
- Building area:2,027 sq. ft.
- Lot area:0.5 Acres
Schools
- High school:CENTRAL BUCKS HIGH SCHOOL SOUTH
- Middle school:TAMANEND
- Elementary school:BARCLAY
Utilities
- Water:Public
- Sewer:Public Sewer
Finances and disclosures
- Price:$699,900
- Price per sq. ft.:$345.29
- Tax amount:$6,415 (2025)
New listings near 1402 Valley View
- Coming SoonOpen Sat, 11am to 1pm
 $624,900Coming Soon4 beds 3 baths
$624,900Coming Soon4 beds 3 baths969 Lower State Rd, CHALFONT, PA 18914
MLS# PABU2113858Listed by: HOMESTARR REALTY - Coming Soon
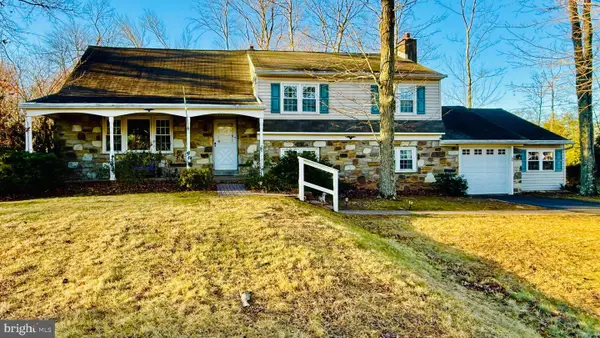 $560,000Coming Soon4 beds 3 baths
$560,000Coming Soon4 beds 3 baths2344 Oakfield Rd, WARRINGTON, PA 18976
MLS# PABU2113810Listed by: KELLER WILLIAMS REAL ESTATE-BLUE BELL - Open Sat, 11am to 4pmNew
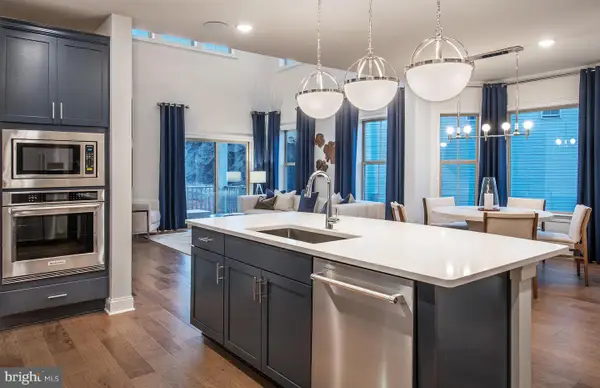 $923,990Active3 beds 3 baths2,465 sq. ft.
$923,990Active3 beds 3 baths2,465 sq. ft.604 America Dr, HORSHAM, PA 19044
MLS# PAMC2167194Listed by: PULTE HOMES OF PA LIMITED PARTNERSHIP - Open Sat, 11am to 4pmNew
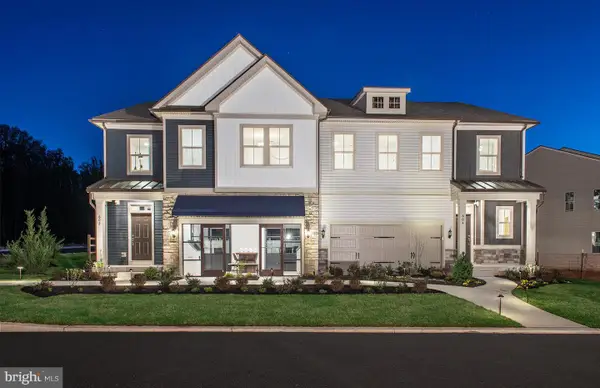 $965,990Active3 beds 4 baths3,524 sq. ft.
$965,990Active3 beds 4 baths3,524 sq. ft.602 America Dr, HORSHAM, PA 19044
MLS# PAMC2167192Listed by: PULTE HOMES OF PA LIMITED PARTNERSHIP - New
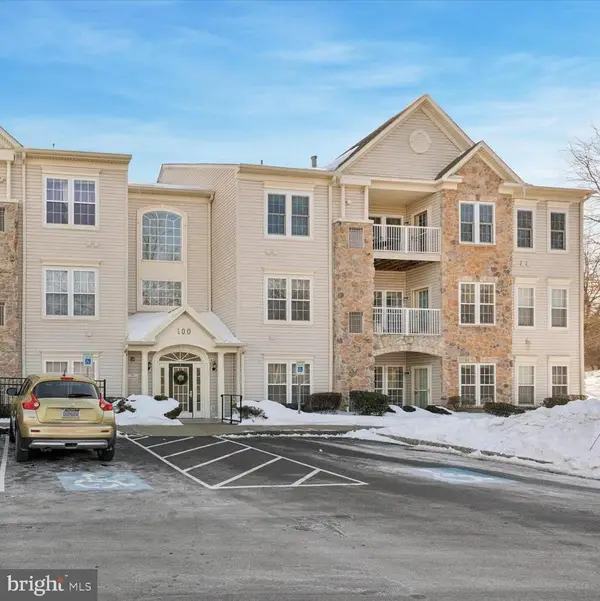 $339,900Active2 beds 2 baths1,519 sq. ft.
$339,900Active2 beds 2 baths1,519 sq. ft.100 Claret Ct #201, WARRINGTON, PA 18976
MLS# PABU2113324Listed by: KELLER WILLIAMS REAL ESTATE-MONTGOMERYVILLE - New
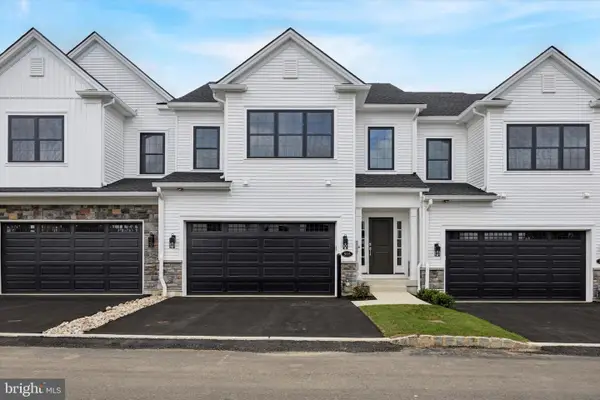 $799,800Active1 beds 3 baths2,400 sq. ft.
$799,800Active1 beds 3 baths2,400 sq. ft.520 Fullerton Farm Court #15, CHALFONT, PA 18914
MLS# PABU2113558Listed by: KW EMPOWER - New
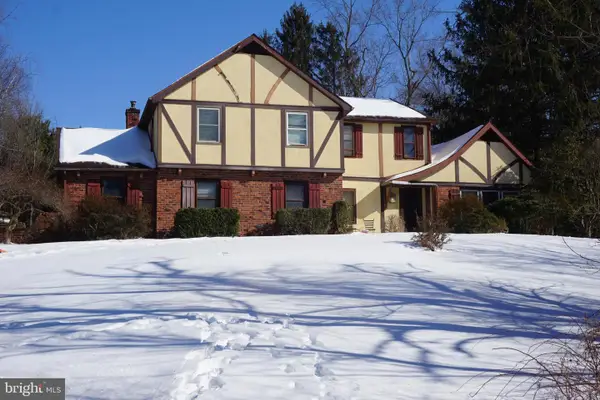 $595,000Active4 beds 3 baths3,289 sq. ft.
$595,000Active4 beds 3 baths3,289 sq. ft.168 Shady Brook Cir, WARRINGTON, PA 18976
MLS# PABU2113436Listed by: KELLER WILLIAMS REAL ESTATE-DOYLESTOWN - Coming SoonOpen Sun, 11am to 2pm
 $950,000Coming Soon4 beds 3 baths
$950,000Coming Soon4 beds 3 baths109 Lyric Way, WARRINGTON, PA 18976
MLS# PABU2113472Listed by: RE/MAX CENTRE REALTORS - Coming Soon
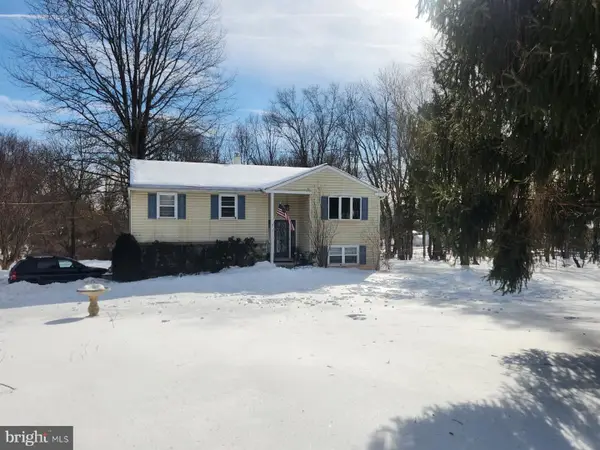 $574,900Coming Soon4 beds 2 baths
$574,900Coming Soon4 beds 2 baths791 Griffiths Rd, WARRINGTON, PA 18976
MLS# PABU2113316Listed by: RE/MAX SIGNATURE 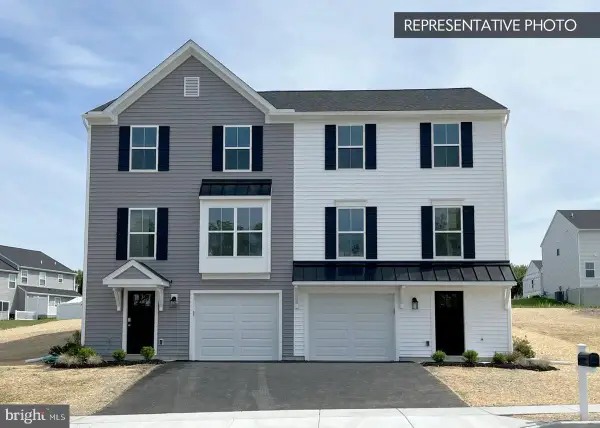 $374,990Pending3 beds 3 baths1,764 sq. ft.
$374,990Pending3 beds 3 baths1,764 sq. ft.708 Deerfield Blvd #lot 2, PENNSBURG, PA 18073
MLS# PAMC2166056Listed by: BERKS HOMES REALTY, LLC

