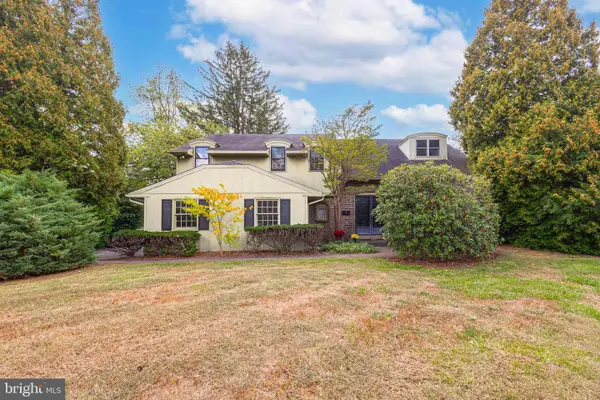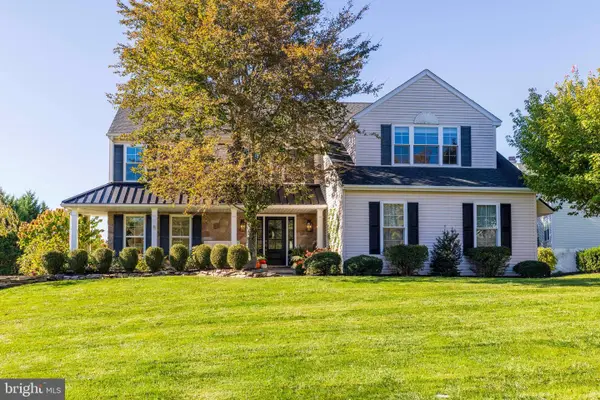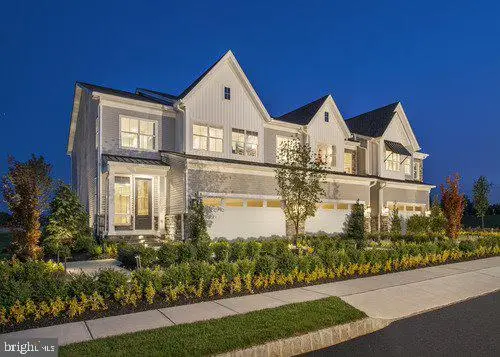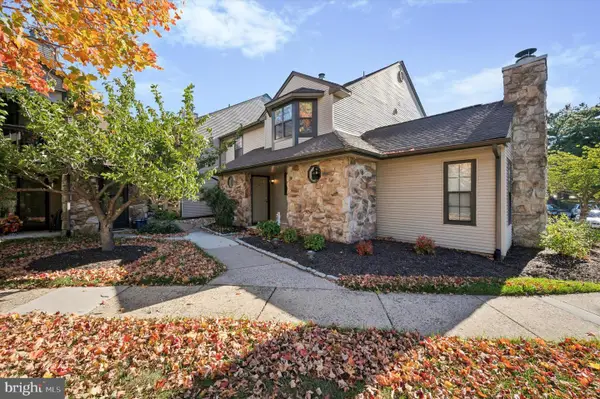1704 Larue Ln, Warrington, PA 18976
Local realty services provided by:ERA Liberty Realty
1704 Larue Ln,Warrington, PA 18976
$675,000
- 4 Beds
- 3 Baths
- 2,600 sq. ft.
- Single family
- Pending
Listed by:james f caraway
Office:redfin corporation
MLS#:PABU2104536
Source:BRIGHTMLS
Price summary
- Price:$675,000
- Price per sq. ft.:$259.62
About this home
Welcome to this completely renovated and meticulously maintained split-level home in the highly sought-after Central Bucks School District. Offering 4 bedrooms, 2.5 baths, and a two-car garage, this home boasts an open-concept floor plan filled with natural light and gleaming hardwood floors throughout. The freshly painted interior in modern, neutral tones creates a warm and inviting atmosphere, while the renovated kitchen shines with quartzite countertops and all new stainless steel appliances. The spacious primary suite features a walk-in closet and a beautifully updated bathroom with an extra-large soaking tub, complemented by additional recently updated baths. Your outdoor oasis boasts a heated in-ground pool with a brand-new high-efficiency 400k BTU heater, perfect for extending your swim season. Conveniently located near Street Road, 611, and York Road, you’ll be just minutes from grocery stores, gyms, movie theaters, restaurants, and more. This home truly combines style, comfort, and convenience in one exceptional package.*Mortgage savings may be available for buyers of this listing.*
Contact an agent
Home facts
- Year built:1969
- Listing ID #:PABU2104536
- Added:53 day(s) ago
- Updated:November 01, 2025 at 07:28 AM
Rooms and interior
- Bedrooms:4
- Total bathrooms:3
- Full bathrooms:2
- Half bathrooms:1
- Living area:2,600 sq. ft.
Heating and cooling
- Cooling:Central A/C
- Heating:Forced Air, Natural Gas
Structure and exterior
- Roof:Flat, Rubber
- Year built:1969
- Building area:2,600 sq. ft.
Schools
- High school:CENTRAL BUCKS HIGH SCHOOL SOUTH
- Middle school:TAMANEND
- Elementary school:BARCLAY
Utilities
- Water:Public
- Sewer:Public Sewer
Finances and disclosures
- Price:$675,000
- Price per sq. ft.:$259.62
- Tax amount:$7,509 (2025)
New listings near 1704 Larue Ln
- New
 $339,900Active2 beds 2 baths
$339,900Active2 beds 2 baths100 Ginko St #202, WARRINGTON, PA 18976
MLS# PABU2108700Listed by: LONG & FOSTER REAL ESTATE, INC. - New
 $535,000Active2 beds 2 baths1,895 sq. ft.
$535,000Active2 beds 2 baths1,895 sq. ft.4324 Meridian Blvd #4324, WARRINGTON, PA 18976
MLS# PABU2108384Listed by: KELLER WILLIAMS REAL ESTATE - NEWTOWN  $579,900Pending2 beds 2 baths1,416 sq. ft.
$579,900Pending2 beds 2 baths1,416 sq. ft.753 S Settlers Cir, WARRINGTON, PA 18976
MLS# PABU2108258Listed by: EXCEED REALTY $544,900Pending4 beds 3 baths2,140 sq. ft.
$544,900Pending4 beds 3 baths2,140 sq. ft.797 Monaco Dr, WARRINGTON, PA 18976
MLS# PABU2107516Listed by: STERLING REALTY & PROPERTY MANAGEMENT, LLC- Open Sat, 11am to 2pmNew
 $318,900Active2 beds 2 baths1,931 sq. ft.
$318,900Active2 beds 2 baths1,931 sq. ft.244 Sassafras Ct, WARRINGTON, PA 18976
MLS# PABU2108196Listed by: DAN REALTY  $924,900Pending4 beds 3 baths3,102 sq. ft.
$924,900Pending4 beds 3 baths3,102 sq. ft.24 Brinker Dr #n, DOYLESTOWN, PA 18901
MLS# PABU2107850Listed by: QUINN & WILSON, INC. $589,000Pending3 beds 3 baths1,868 sq. ft.
$589,000Pending3 beds 3 baths1,868 sq. ft.2158 Green Ridge Dr, WARRINGTON, PA 18976
MLS# PABU2107952Listed by: SILVER LEAF PARTNERS INC- Open Sat, 11am to 2pmNew
 $339,999Active2 beds 2 baths1,110 sq. ft.
$339,999Active2 beds 2 baths1,110 sq. ft.254 Sassafras Ct, WARRINGTON, PA 18976
MLS# PABU2108018Listed by: KW EMPOWER  $845,632Pending4 beds 4 baths2,650 sq. ft.
$845,632Pending4 beds 4 baths2,650 sq. ft.3146 Wier Dr E #e, WARRINGTON, PA 18976
MLS# PABU2033488Listed by: TOLLBROS $310,000Active2 beds 2 baths751 sq. ft.
$310,000Active2 beds 2 baths751 sq. ft.192 Hackberry Ct, WARRINGTON, PA 18976
MLS# PABU2107736Listed by: BHHS FOX & ROACH-CENTER CITY WALNUT
