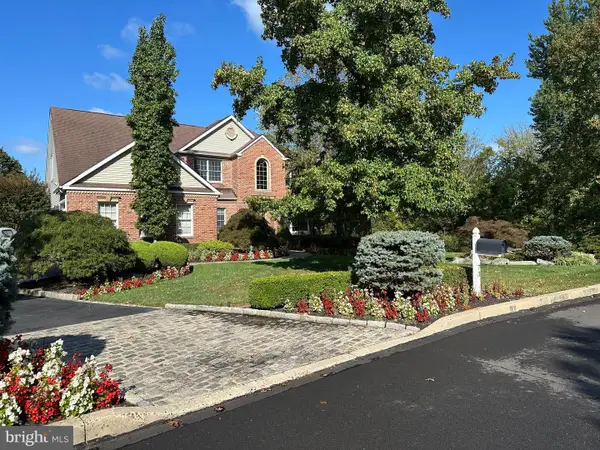3302 Applewood Ct, Warrington, PA 18976
Local realty services provided by:ERA Liberty Realty
Listed by:melissa healy
Office:keller williams real estate-doylestown
MLS#:PABU2105310
Source:BRIGHTMLS
Price summary
- Price:$1,079,000
- Price per sq. ft.:$272.47
About this home
Welcome to Warrington Walk! This stunning 5 year young Gettysburg model offers 4 bedrooms, 3.5 baths, a 2-car side entry garage, and sits on a beautiful half acre lot in a quiet cul-de-sac, within the award-winning Central Bucks School District. Curb appeal abounds with mature landscaping, fenced-in backyard, a long driveway, and an inviting front porch. Step inside to a gracious foyer with tray ceiling, detailed molding, and wide plank wood flooring. To the left is the formal dining room, and to the right a versatile flex room. At the heart of the home, the open floor plan is ideal for today’s lifestyle. The spacious family room features a gas fireplace with wood mantle and custom windows that flood the space with natural light. The gourmet kitchen is a true Chef’s delight—white cabinetry, an oversized two-tone island with seating, quartz counters, farm sink, custom backsplash, stainless steel appliances including double ovens, 5-burner gas cooktop with pot filler, a butler’s pantry with beverage fridge, and a walk-in pantry. A sunny breakfast area with sliders to the backyard completes the space. Practicality meets style in the large mudroom/drop zone with custom built-ins, vinyl flooring, and an adjacent half bath. Upstairs, oak treads lead to a windowed landing and hardwood hallway. The expansive primary suite is a retreat with recessed lighting, ceiling fan, and oversized walk-in closets. The spa-inspired bath offers dual vanities, soaking tub, and oversized shower with wide plank tile. The upper level also includes a convenient laundry room with cabinetry, counters, and sink; a guest en-suite; plus, two additional bedrooms with a shared hall bath. The finished lower level provides even more living space—perfect for entertaining, a game room, or a second family room—plus two unfinished areas for storage. With 9 foot ceilings on all three levels, this home feels spacious throughout. Located within walking distance to Mill Creek Elementary, minutes from Central Bucks South High School, and close to Routes 611, 202, and Doylestown Borough with its shops, restaurants, and museums—this home truly has it all. Schedule your tour today and make Applewood Court in Warrington Walk your next place to call home!
Contact an agent
Home facts
- Year built:2020
- Listing ID #:PABU2105310
- Added:2 day(s) ago
- Updated:October 05, 2025 at 07:35 AM
Rooms and interior
- Bedrooms:4
- Total bathrooms:4
- Full bathrooms:3
- Half bathrooms:1
- Living area:3,960 sq. ft.
Heating and cooling
- Cooling:Central A/C
- Heating:Forced Air, Natural Gas
Structure and exterior
- Roof:Metal, Pitched, Shingle
- Year built:2020
- Building area:3,960 sq. ft.
- Lot area:0.56 Acres
Schools
- High school:CENTRAL BUCKS HIGH SCHOOL SOUTH
- Middle school:UNAMI
- Elementary school:MILL CREEK
Utilities
- Water:Public
- Sewer:Public Sewer
Finances and disclosures
- Price:$1,079,000
- Price per sq. ft.:$272.47
- Tax amount:$13,922 (2025)
New listings near 3302 Applewood Ct
- Coming SoonOpen Sun, 1 to 3pm
 $780,000Coming Soon4 beds 3 baths
$780,000Coming Soon4 beds 3 baths2405 Cindy Ln, WARRINGTON, PA 18976
MLS# PABU2106508Listed by: WEICHERT REALTORS - Coming Soon
 $899,000Coming Soon4 beds 4 baths
$899,000Coming Soon4 beds 4 baths73 Brinker Dr #s, DOYLESTOWN, PA 18901
MLS# PABU2106976Listed by: RE/MAX CENTRE REALTORS - Open Sun, 11am to 4pmNew
 $736,945Active3 beds 3 baths2,465 sq. ft.
$736,945Active3 beds 3 baths2,465 sq. ft.604 Liberty Ridge Rd, HORSHAM, PA 19044
MLS# PAMC2157544Listed by: PULTE HOMES OF PA LIMITED PARTNERSHIP - New
 $352,000Active2 beds 2 baths1,519 sq. ft.
$352,000Active2 beds 2 baths1,519 sq. ft.100 Fiddleleaf Ln #104, WARRINGTON, PA 18976
MLS# PABU2106864Listed by: COLDWELL BANKER REALTY - New
 $340,000Active2 beds 2 baths
$340,000Active2 beds 2 baths100 Claret Ct #102, WARRINGTON, PA 18976
MLS# PABU2106684Listed by: KELLER WILLIAMS REAL ESTATE-DOYLESTOWN - New
 $366,000Active3 beds 2 baths1,594 sq. ft.
$366,000Active3 beds 2 baths1,594 sq. ft.2302 Street Rd, WARRINGTON, PA 18976
MLS# PABU2106762Listed by: RE/MAX ASPIRE - New
 $1,500,000Active4 beds 5 baths4,000 sq. ft.
$1,500,000Active4 beds 5 baths4,000 sq. ft.858 Elbow Ln #lot 5, WARRINGTON, PA 18976
MLS# PABU2106632Listed by: ELITE REALTY GROUP UNL. INC. - New
 $499,999Active3 beds 3 baths1,611 sq. ft.
$499,999Active3 beds 3 baths1,611 sq. ft.2226 Orchard Hill Cir, WARRINGTON, PA 18976
MLS# PABU2106634Listed by: OPUS ELITE REAL ESTATE - New
 $549,900Active3 beds 2 baths1,928 sq. ft.
$549,900Active3 beds 2 baths1,928 sq. ft.871 Coolidge Ct, WARRINGTON, PA 18976
MLS# PABU2106540Listed by: KURFISS SOTHEBY'S INTERNATIONAL REALTY
