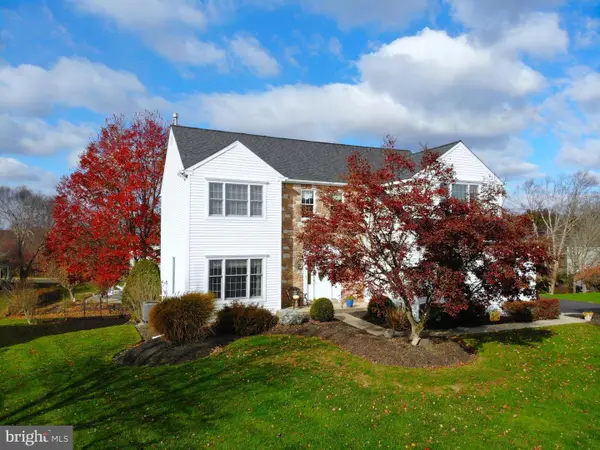407 Maryjoe Way, Warrington, PA 18976
Local realty services provided by:ERA Valley Realty
407 Maryjoe Way,Warrington, PA 18976
$595,000
- 2 Beds
- 2 Baths
- 1,745 sq. ft.
- Single family
- Pending
Listed by: constance l fohner, kim l gammon
Office: coldwell banker hearthside-doylestown
MLS#:PABU2108844
Source:BRIGHTMLS
Price summary
- Price:$595,000
- Price per sq. ft.:$340.97
- Monthly HOA dues:$256
About this home
Welcome to this delightful 1-story stone-front Barclay model home with charming covered front porch, and just a hop, skip & jump out the back to the Community Clubhouse. Inside front door off the Foyer you’ll first find what the builder labeled as a Living Room, but these sellers are using it as an office which effectively utilizes lots of natural light from double-front window. The formal Dining Room is convenient to the Kitchen and open to the Family Room, allowing for expansion when needed for special occasions such as Thanksgiving. The dining room furniture was custom made for this room and is being sold separately since will not fit in sellers’ new home. You’ll enjoy a spacious yet cozy Family Room, which is open to the Kitchen so no one misses out on the conversation and activity. The household chef(s) will enjoy the gas cooking along with granite counters and tile backsplash in this bright heart-of-the-home room. This cheery atmosphere continues into the adjacent Breakfast Room where sliders have special sun-blocking curtain that slides right & left blocking sun as needed. Open these doors and step onto an attractive geometric paver patio with built-in awning. A delightful Sunroom with plantation shutters is open to the Breakfast Room offering a relaxing place to enjoy a good book (or afternoon nap). All the windows across the south side have been tinted to protect fading of interior furnishings. Most rooms have ceiling fans, some even with fan/light. Situated in the rear of the house are the primary bedroom and guest bedroom and two full baths. The primary Bedroom is spacious with ensuite bathroom that enjoys a double vanity, soaking tub and stall shower … while hall bathroom is conveniently equipped with tub/shower. Completing the floorplan is a Laundry Room/Mud Room equipped with washer & gas dryer. This utility room provides access to the attached garage with workbench, shelving and garage door opener. In addition to the pull-down storage in garage, you won’t believe all the extra storage these sellers have created within all the closets! Not too small and not too big, this house may just be the perfect size for you, where you’ll be able to enjoy a healthy lifestyle with lots of activity choices! Conveniently located not too far from highways, and close to shopping and restaurants.
Contact an agent
Home facts
- Year built:2000
- Listing ID #:PABU2108844
- Added:9 day(s) ago
- Updated:November 14, 2025 at 08:40 AM
Rooms and interior
- Bedrooms:2
- Total bathrooms:2
- Full bathrooms:2
- Living area:1,745 sq. ft.
Heating and cooling
- Cooling:Central A/C
- Heating:Central, Forced Air, Humidifier, Natural Gas
Structure and exterior
- Roof:Pitched, Shingle
- Year built:2000
- Building area:1,745 sq. ft.
- Lot area:0.18 Acres
Schools
- High school:CENTRAL BUCKS HIGH SCHOOL SOUTH
- Middle school:UNAMI
- Elementary school:MILL CREEK
Utilities
- Water:Public
- Sewer:Public Sewer
Finances and disclosures
- Price:$595,000
- Price per sq. ft.:$340.97
- Tax amount:$6,733 (2025)
New listings near 407 Maryjoe Way
- New
 $879,900Active4 beds 3 baths3,616 sq. ft.
$879,900Active4 beds 3 baths3,616 sq. ft.20 Woodstone Dr, DOYLESTOWN, PA 18901
MLS# PABU2109160Listed by: RE/MAX CENTRE REALTORS  $800,000Pending4 beds 3 baths2,604 sq. ft.
$800,000Pending4 beds 3 baths2,604 sq. ft.2756 Pickertown Rd, WARRINGTON, PA 18976
MLS# PABU2108764Listed by: KELLER WILLIAMS REAL ESTATE-LANGHORNE- Coming Soon
 $430,000Coming Soon3 beds 3 baths
$430,000Coming Soon3 beds 3 baths2420 Dogleg Dr, WARRINGTON, PA 18976
MLS# PABU2108850Listed by: IRON VALLEY REAL ESTATE DOYLESTOWN - Open Sat, 1 to 3pm
 $749,900Active4 beds 4 baths2,365 sq. ft.
$749,900Active4 beds 4 baths2,365 sq. ft.625 N Settlers Cir, WARRINGTON, PA 18976
MLS# PABU2108528Listed by: KELLER WILLIAMS REAL ESTATE-LANGHORNE  $799,000Pending3 beds 3 baths3,235 sq. ft.
$799,000Pending3 beds 3 baths3,235 sq. ft.1403 E Fernbrook Dr, WARRINGTON, PA 18976
MLS# PABU2108554Listed by: RE/MAX 440 - PERKASIE $704,990Active3 beds 3 baths2,465 sq. ft.
$704,990Active3 beds 3 baths2,465 sq. ft.29 Patriot Ln, HORSHAM, PA 19044
MLS# PAMC2160404Listed by: PULTE HOMES OF PA LIMITED PARTNERSHIP- Open Sat, 1 to 3pm
 $319,900Active2 beds 2 baths
$319,900Active2 beds 2 baths100 Ginko St #202, WARRINGTON, PA 18976
MLS# PABU2108700Listed by: LONG & FOSTER REAL ESTATE, INC.  $535,000Pending2 beds 2 baths1,895 sq. ft.
$535,000Pending2 beds 2 baths1,895 sq. ft.4324 Meridian Blvd #4324, WARRINGTON, PA 18976
MLS# PABU2108384Listed by: KELLER WILLIAMS REAL ESTATE - NEWTOWN $579,900Pending2 beds 2 baths1,416 sq. ft.
$579,900Pending2 beds 2 baths1,416 sq. ft.753 S Settlers Cir, WARRINGTON, PA 18976
MLS# PABU2108258Listed by: EXCEED REALTY
