- ERA
- Pennsylvania
- Warrington
- 625 N Settlers Cir
625 N Settlers Cir, Warrington, PA 18976
Local realty services provided by:ERA Central Realty Group
625 N Settlers Cir,Warrington, PA 18976
$715,000
- 4 Beds
- 4 Baths
- 2,365 sq. ft.
- Single family
- Pending
Listed by: barbara pellegrino
Office: keller williams real estate-langhorne
MLS#:PABU2108528
Source:BRIGHTMLS
Price summary
- Price:$715,000
- Price per sq. ft.:$302.33
- Monthly HOA dues:$256
About this home
Welcome to 625 North Settlers Circle, Warrington, PA — located in the desirable 55+ community of Legacy Oaks of Warrington! This is the charming Doyle model home.
This beautifully maintained 3-bedroom, 2.5-bath home offers comfort, style, and convenience in one of Bucks County’s most sought-after active adult neighborhoods. Step inside to find a bright and open layout featuring a spacious living room, formal dining room, and inviting family room perfect for gatherings. A lovely sunroom provides additional living space with abundant natural light and serene backyard views.
The kitchen offers plenty of cabinetry and counter space, seamlessly connecting to the main living areas. The primary suite is conveniently located on the main level and includes a private ensuite bath. Two additional bedrooms and another full bath provide plenty of space for guests or hobbies.
The partially finished basement adds incredible versatility — featuring an additional bedroom, full bathroom, living area, and kitchen setup, ideal for guests or extended family.
Enjoy the outdoors from your private backyard, which backs to open green space and a scenic walking path. Additional highlights include a two-car garage, ample storage, and a peaceful setting.
Residents of Legacy Oaks enjoy an exceptional lifestyle with access to a community clubhouse, fitness center, outdoor pool, tennis courts, and beautifully maintained walking trails.
Don’t miss this opportunity to own a spacious and well-appointed home in a premier active adult community in Warrington!
Contact an agent
Home facts
- Year built:2001
- Listing ID #:PABU2108528
- Added:95 day(s) ago
- Updated:February 06, 2026 at 08:42 AM
Rooms and interior
- Bedrooms:4
- Total bathrooms:4
- Full bathrooms:3
- Half bathrooms:1
- Living area:2,365 sq. ft.
Heating and cooling
- Cooling:Central A/C
- Heating:Heat Pump - Electric BackUp, Natural Gas
Structure and exterior
- Roof:Shingle
- Year built:2001
- Building area:2,365 sq. ft.
Schools
- High school:CENTRAL BUCKS HIGH SCHOOL SOUTH
- Middle school:UNAMI
- Elementary school:MILL CREEK
Utilities
- Water:Public
- Sewer:Public Sewer
Finances and disclosures
- Price:$715,000
- Price per sq. ft.:$302.33
- Tax amount:$7,292 (2025)
New listings near 625 N Settlers Cir
- Coming Soon
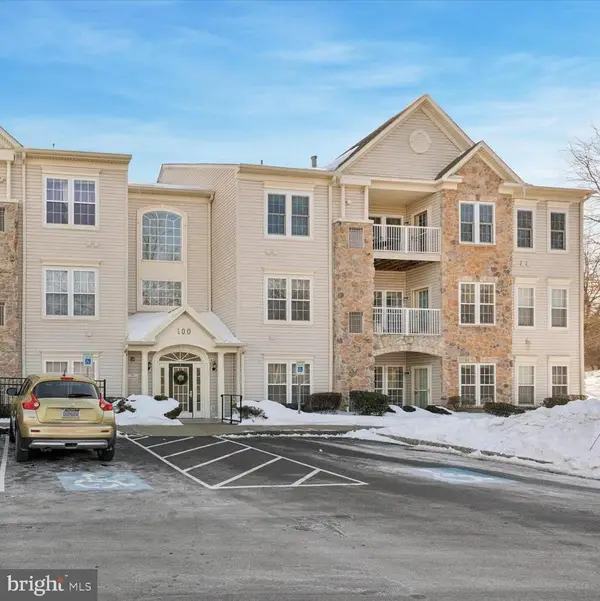 $339,900Coming Soon2 beds 2 baths
$339,900Coming Soon2 beds 2 baths100 Claret Ct #201, WARRINGTON, PA 18976
MLS# PABU2113324Listed by: KELLER WILLIAMS REAL ESTATE-MONTGOMERYVILLE - New
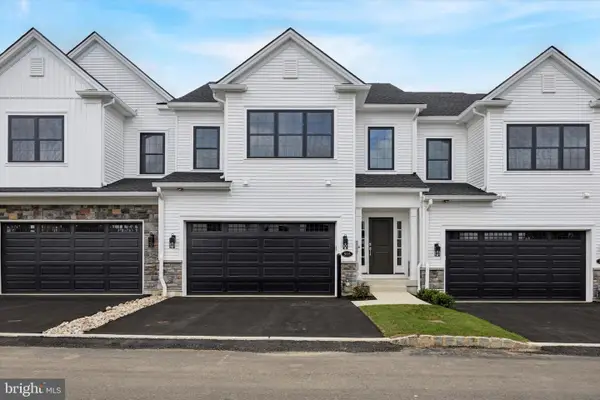 $799,800Active1 beds 3 baths2,400 sq. ft.
$799,800Active1 beds 3 baths2,400 sq. ft.520 Fullerton Farm Court #15, CHALFONT, PA 18914
MLS# PABU2113558Listed by: KW EMPOWER - New
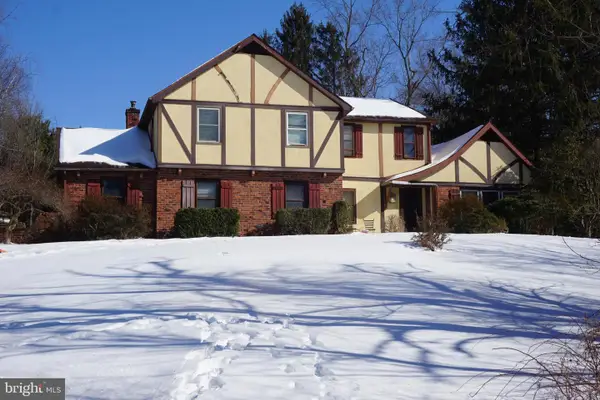 $595,000Active4 beds 3 baths3,289 sq. ft.
$595,000Active4 beds 3 baths3,289 sq. ft.168 Shady Brook Cir, WARRINGTON, PA 18976
MLS# PABU2113436Listed by: KELLER WILLIAMS REAL ESTATE-DOYLESTOWN - Coming Soon
 $950,000Coming Soon4 beds 3 baths
$950,000Coming Soon4 beds 3 baths109 Lyric Way, WARRINGTON, PA 18976
MLS# PABU2113472Listed by: RE/MAX CENTRE REALTORS - Coming Soon
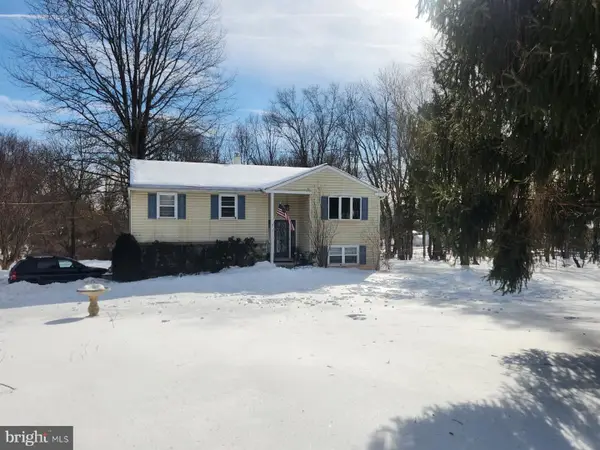 $574,900Coming Soon4 beds 2 baths
$574,900Coming Soon4 beds 2 baths791 Griffiths Rd, WARRINGTON, PA 18976
MLS# PABU2113316Listed by: RE/MAX SIGNATURE 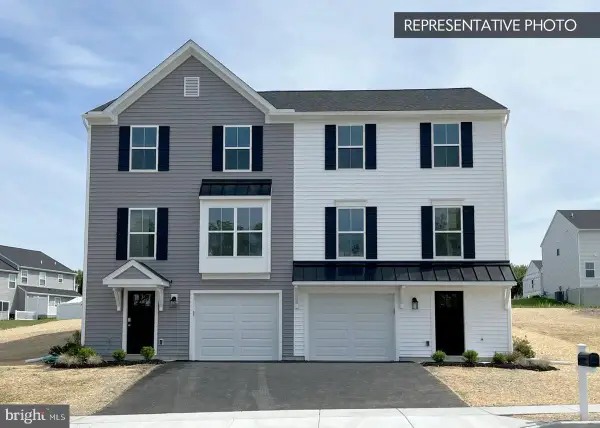 $374,990Pending3 beds 3 baths1,764 sq. ft.
$374,990Pending3 beds 3 baths1,764 sq. ft.708 Deerfield Blvd #lot 2, PENNSBURG, PA 18073
MLS# PAMC2166056Listed by: BERKS HOMES REALTY, LLC- Open Sun, 1 to 3pmNew
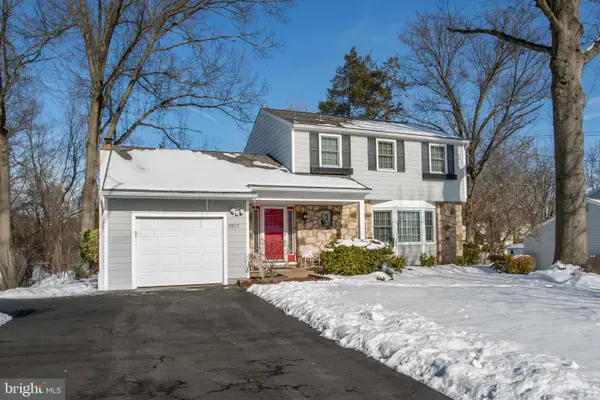 $574,900Active3 beds 3 baths1,731 sq. ft.
$574,900Active3 beds 3 baths1,731 sq. ft.1917 Palomino Dr, WARRINGTON, PA 18976
MLS# PABU2112950Listed by: BHHS FOX & ROACH-DOYLESTOWN 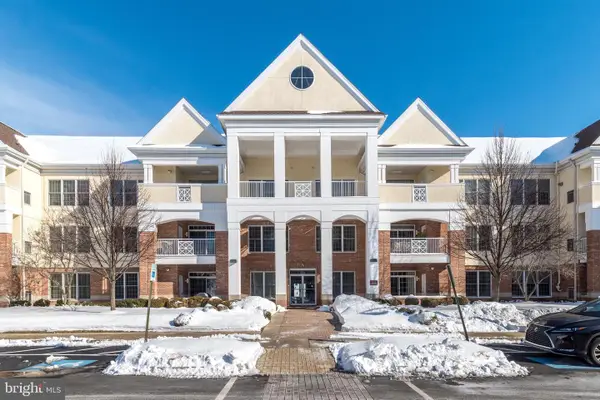 $495,000Pending2 beds 2 baths1,905 sq. ft.
$495,000Pending2 beds 2 baths1,905 sq. ft.4104 Meridian Blvd #4104, WARRINGTON, PA 18976
MLS# PABU2113012Listed by: KELLER WILLIAMS REAL ESTATE-MONTGOMERYVILLE- Coming Soon
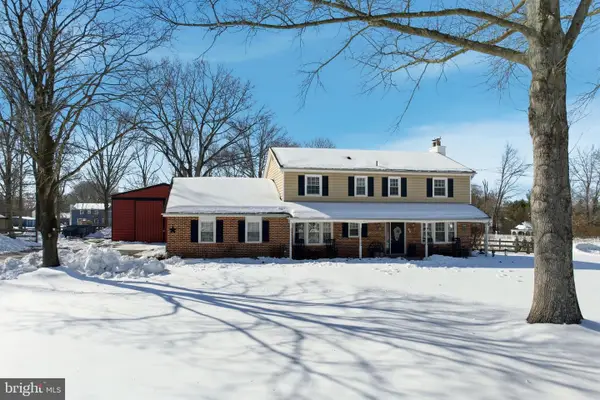 $799,900Coming Soon5 beds 3 baths
$799,900Coming Soon5 beds 3 baths60 Pebble Ridge Rd, WARRINGTON, PA 18976
MLS# PABU2112966Listed by: INNOVATE REAL ESTATE 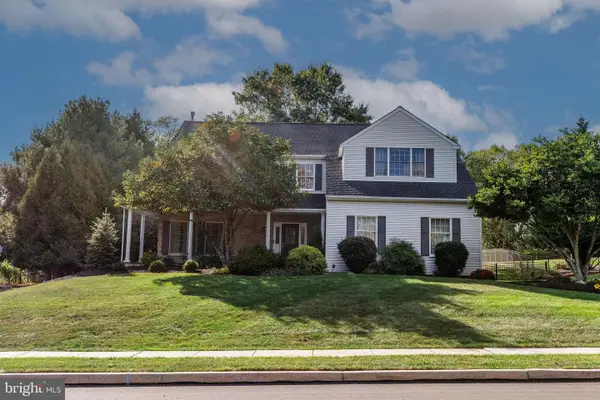 $975,000Pending4 beds 4 baths4,332 sq. ft.
$975,000Pending4 beds 4 baths4,332 sq. ft.28 Brinker Dr, DOYLESTOWN, PA 18901
MLS# PABU2112212Listed by: COMPASS PENNSYLVANIA, LLC

