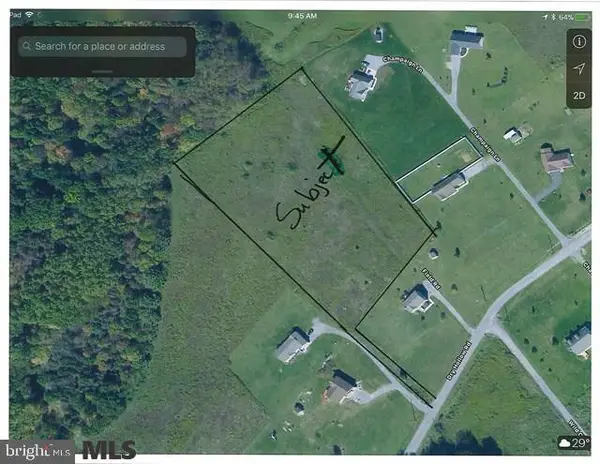768 Dry Hollow Rd, Warriors Mark, PA 16877
Local realty services provided by:ERA Reed Realty, Inc.
768 Dry Hollow Rd,Warriors Mark, PA 16877
$675,000
- 4 Beds
- 2 Baths
- 2,634 sq. ft.
- Single family
- Active
Listed by: michelle swope
Office: keller williams advantage realty
MLS#:PACE2516958
Source:BRIGHTMLS
Price summary
- Price:$675,000
- Price per sq. ft.:$256.26
About this home
Tucked away at the end of the driveway surrounded by woods, providing peace and privacy, sits a lovely home waiting its new owner. The property offers 2 parcels. The front parcel, which is the pasture, is 15.95 acres. The house is on 4 acres. The home offers hardwood floors in the living room, kitchen, dining area and back the hall. Kitchen appliances are newer. You will love the large walk-in pantry with barn door. Downstairs you will be greeted with a spacious family room, bedroom, full bath and laundry room with storage. The lower-level walks out to a covered patio area. There is a deck on the upper level. The house has baseboard electric heat offering the convenience to control each room; however, the pellet stove can heat the entire house! And enjoy lower utility bills, some passive income and peace of mind as this home is equipped with solar panels and a generator. Step outside to nature, a semi-fenced yard, carport and drumroll please… 36 x 75 Morton building! Let your imagination run wild with how you can use this enormous space! Country living at it’s best and located in the State College School district. Don’t miss the opportunity to call this amazing property home!
Contact an agent
Home facts
- Year built:1986
- Listing ID #:PACE2516958
- Added:56 day(s) ago
- Updated:January 17, 2026 at 03:44 PM
Rooms and interior
- Bedrooms:4
- Total bathrooms:2
- Full bathrooms:2
- Living area:2,634 sq. ft.
Heating and cooling
- Heating:Baseboard - Electric, Electric, Wood, Wood Burn Stove
Structure and exterior
- Roof:Shingle
- Year built:1986
- Building area:2,634 sq. ft.
- Lot area:19.95 Acres
Schools
- High school:STATE COLLEGE AREA
- Middle school:MOUNT NITTANY
- Elementary school:FERGUSON TOWNSHIP
Utilities
- Water:Well
- Sewer:Septic Pump
Finances and disclosures
- Price:$675,000
- Price per sq. ft.:$256.26
- Tax amount:$7,246 (2024)


