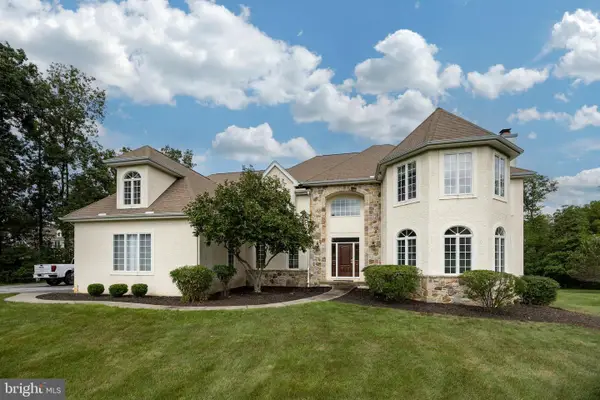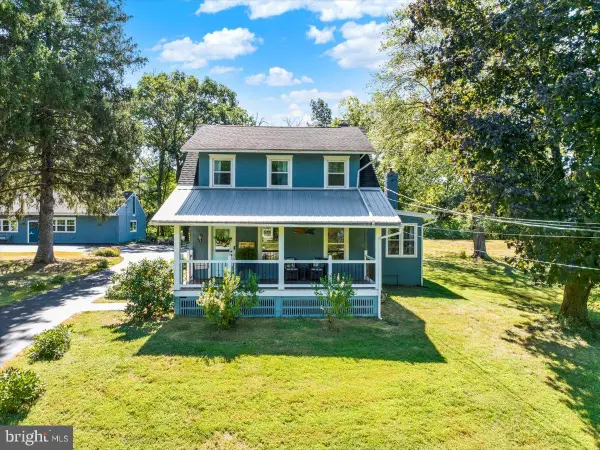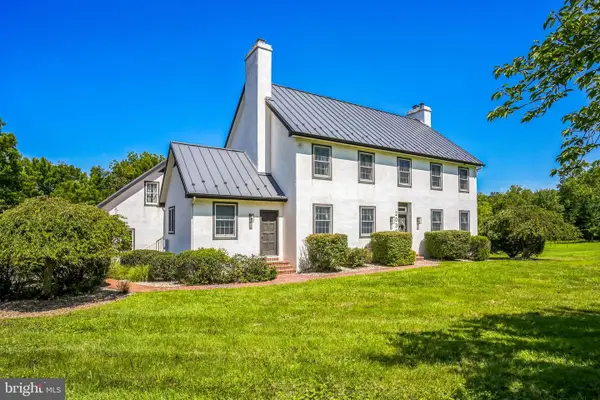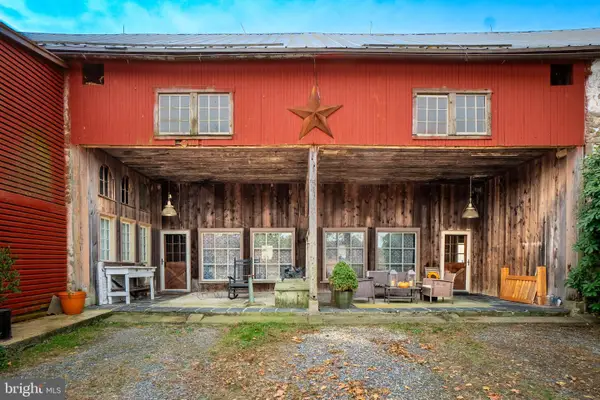101 Oaktree Ct, Warwick, PA 18974
Local realty services provided by:ERA Byrne Realty
Listed by:eric andrew dvotsky
Office:bhhs fox & roach-center city walnut
MLS#:PABU2102068
Source:BRIGHTMLS
Sorry, we are unable to map this address
Price summary
- Price:$573,750
- Monthly HOA dues:$180
About this home
Welcome to 101 Oaktree Court, a beautifully upgraded end-unit townhome in the highly sought-after Country Crossing community, located in the award-winning Central Bucks School District. This move-in-ready home features high-quality owner upgrades, not rental-grade finishes, which are immediately evident as you enter. Rich solid hardwood floors lead you through a spacious open-concept living and dining area, complete with a convenient main-floor laundry room, a stylish powder room with wainscoting, and access to the attached garage. The formal dining area flows seamlessly into a bright and airy family room featuring soaring cathedral ceilings, oversized windows, and a stunning stone-accented gas fireplace. Just off the living space, the fully renovated chef’s kitchen is a true showstopper; equipped with premium GE stainless steel appliances, a brand new built-in wine fridge, a large center island perfect for casual meals, and a deep farmhouse sink that adds both charm and functionality. A recently updated walk-in pantry offers additional storage and convenience, completing this dream kitchen setup. Through the sliding glass doors, enjoy your own private patio and backyard, perfect for relaxing or entertaining. Upstairs, you’ll find three generously sized bedrooms with ample closet space and a shared hallway bathroom. The primary suite impresses with cathedral ceilings, an expansive walk-in closet, and a luxurious en suite bath recently upgraded by the current owners, featuring a double vanity, soaking tub, and a beautifully tiled walk-in shower. Ideally located, this community offers easy access to public transportation, major highways, shopping, dining, and more. Don't miss this exceptional opportunity. Schedule your private showing today!
Contact an agent
Home facts
- Year built:1999
- Listing ID #:PABU2102068
- Added:61 day(s) ago
- Updated:October 03, 2025 at 05:32 AM
Rooms and interior
- Bedrooms:3
- Total bathrooms:3
- Full bathrooms:2
- Half bathrooms:1
Heating and cooling
- Cooling:Central A/C
- Heating:Forced Air, Natural Gas
Structure and exterior
- Year built:1999
Utilities
- Water:Public
- Sewer:Public Sewer
Finances and disclosures
- Price:$573,750
- Tax amount:$5,894 (2025)
New listings near 101 Oaktree Ct
- New
 $595,000Active3 beds 2 baths1,440 sq. ft.
$595,000Active3 beds 2 baths1,440 sq. ft.370 Hopewell Rd, ELVERSON, PA 19520
MLS# PACT2110616Listed by: JAMES A COCHRANE INC - Coming Soon
 $1,300,000Coming Soon6 beds 3 baths
$1,300,000Coming Soon6 beds 3 baths100 Warwick Rd, ELVERSON, PA 19520
MLS# PACT2110654Listed by: UNITED REAL ESTATE STRIVE 212 - New
 $499,900Active3 beds 3 baths3,014 sq. ft.
$499,900Active3 beds 3 baths3,014 sq. ft.270 Laurel Rd, ELVERSON, PA 19520
MLS# PACT2110602Listed by: RE/MAX OF READING  $800,000Active4 beds 4 baths3,390 sq. ft.
$800,000Active4 beds 4 baths3,390 sq. ft.156 Grove Rd, ELVERSON, PA 19520
MLS# PACT2109964Listed by: COLDWELL BANKER REALTY $1,150,000Active5 beds 6 baths5,565 sq. ft.
$1,150,000Active5 beds 6 baths5,565 sq. ft.26 Millstone Ln, POTTSTOWN, PA 19465
MLS# PACT2109268Listed by: KELLER WILLIAMS REAL ESTATE -EXTON- Open Sat, 11am to 1pm
 $824,900Active4 beds 3 baths2,080 sq. ft.
$824,900Active4 beds 3 baths2,080 sq. ft.1940 Ridge Rd, POTTSTOWN, PA 19465
MLS# PACT2109382Listed by: KELLER WILLIAMS PLATINUM REALTY - WYOMISSING  $999,000Active3 beds 6 baths3,344 sq. ft.
$999,000Active3 beds 6 baths3,344 sq. ft.2039 School Rd, POTTSTOWN, PA 19465
MLS# PACT2105992Listed by: COLDWELL BANKER REALTY $565,000Pending4 beds 4 baths4,454 sq. ft.
$565,000Pending4 beds 4 baths4,454 sq. ft.51 Savits Dr, ELVERSON, PA 19520
MLS# PACT2105780Listed by: STYER REAL ESTATE $749,900Pending5 beds 3 baths3,110 sq. ft.
$749,900Pending5 beds 3 baths3,110 sq. ft.957 Mount Pleasant Rd, POTTSTOWN, PA 19465
MLS# PACT2105618Listed by: RE/MAX TOWN & COUNTRY $499,000Active6 beds 6 baths5,912 sq. ft.
$499,000Active6 beds 6 baths5,912 sq. ft.332 Reading Furnace Rd, ELVERSON, PA 19520
MLS# PACT2100158Listed by: JAMES A COCHRANE INC
