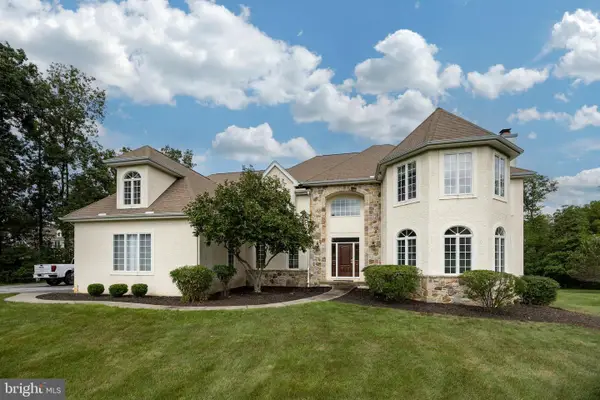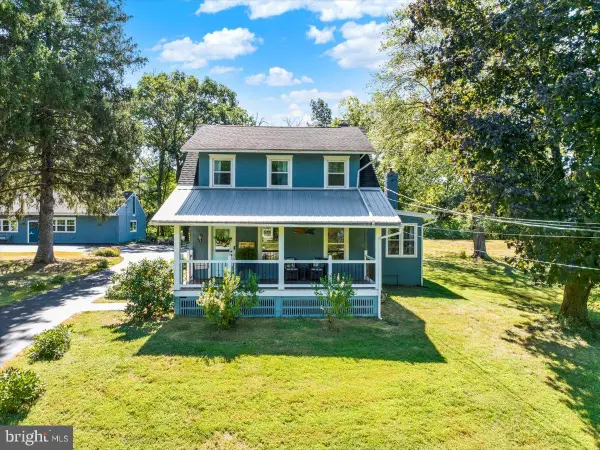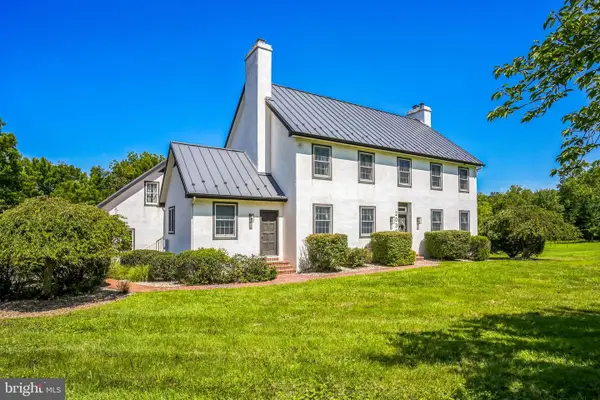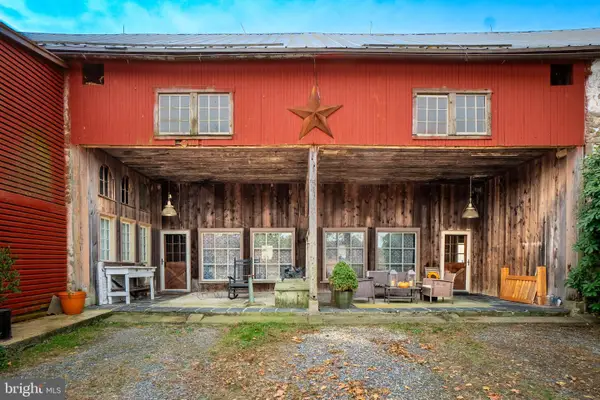1376 Memorial Dr, Warwick, PA 18974
Local realty services provided by:Mountain Realty ERA Powered
Listed by: lori l diferdinando
Office: compass pennsylvania, llc.
MLS#:PABU2109876
Source:BRIGHTMLS
Price summary
- Price:$1,225,000
- Price per sq. ft.:$234.85
- Monthly HOA dues:$100
About this home
Welcome to 1376 Memorial Drive in Warwick Twp, PA, a Toll Brothers luxury home built in 2019 in the sought-after Woodlands of Warwick. This elegant residence spans 3,754 square feet, with an additional finished 1,500 square feet in the walk-out basement, all set on a 10,800-square-foot lot with serene wooded views.
Inside, the sophisticated interior welcomes you with a grand foyer and exquisite trim work, including crown molding and wainscoting, all contributing to an air of refined elegance. The living spaces are illuminated by top-of-the-line lighting systems, enhancing the home’s modern allure. The open floor plan connects the kitchen and the family room, featuring a stunning two-story stone fireplace and floor-to-ceiling windows that offer breathtaking views of the lush surroundings, offering a seamless connection to nature. Premium window treatments, including Hunter Douglas Roller shades, enhance privacy and style.
The main floor boasts a grand dining room and a library, offering an ideal setting for both formal gatherings and quiet reflection. It also includes a convenient laundry room, a half bath, and a private office with French doors, providing a quiet space for work or study. This home offers four bedrooms, while the finished basement features a fifth bedroom and full bath. The basement is an entertainment hub with in-ceiling speakers, an 80-inch HDTV, and pre-wired in-wall cables.
Outdoors, the property features a custom, maintenance-free deck with stair lights, a back patio with a pergola and built-in low voltage lighting, and a professionally landscaped property designed for continuous blooming, creating a picturesque setting year-round. Additionally, the outdoor space is equipped with speakers and a stereo receiver, perfect for creating an inviting atmosphere for entertaining guests.
Smart amenities include two thermostats, an LG smart refrigerator, washer, dryer, and a Ring Security System. A Level-2 EV Charging outlet is available in the garage. The professionally landscaped grounds offer continuous blooms, adding to the home's charm and beauty. Easy access to Warwick Memorial Park and the historic Moland House enriches your lifestyle with scenic walks.
Experience the pinnacle of elegance and modern living in this exceptional Toll Brothers home.
Contact an agent
Home facts
- Year built:2019
- Listing ID #:PABU2109876
- Added:3 day(s) ago
- Updated:November 28, 2025 at 05:29 AM
Rooms and interior
- Bedrooms:5
- Total bathrooms:5
- Full bathrooms:4
- Half bathrooms:1
- Living area:5,216 sq. ft.
Heating and cooling
- Cooling:Central A/C
- Heating:90% Forced Air, Natural Gas
Structure and exterior
- Year built:2019
- Building area:5,216 sq. ft.
- Lot area:0.25 Acres
Schools
- High school:CENTRAL BUCKS HIGH SCHOOL SOUTH
- Middle school:TAMANEND
- Elementary school:JAMISON
Utilities
- Water:Public
- Sewer:Public Sewer
Finances and disclosures
- Price:$1,225,000
- Price per sq. ft.:$234.85
- Tax amount:$14,653 (2025)
New listings near 1376 Memorial Dr
 $599,900Active5 beds 3 baths2,636 sq. ft.
$599,900Active5 beds 3 baths2,636 sq. ft.451 Pine Swamp Rd, ELVERSON, PA 19520
MLS# PACT2113358Listed by: KINGSWAY REALTY - EPHRATA $950,000Pending5 beds 4 baths4,446 sq. ft.
$950,000Pending5 beds 4 baths4,446 sq. ft.121 Warwick Chase, POTTSTOWN, PA 19465
MLS# PACT2111756Listed by: BETTER HOMES AND GARDENS REAL ESTATE PHOENIXVILLE $595,000Active3 beds 2 baths1,440 sq. ft.
$595,000Active3 beds 2 baths1,440 sq. ft.370 Hopewell Rd, ELVERSON, PA 19520
MLS# PACT2110616Listed by: JAMES A COCHRANE INC $1,300,000Active6 beds 3 baths2,628 sq. ft.
$1,300,000Active6 beds 3 baths2,628 sq. ft.100 Warwick Rd, ELVERSON, PA 19520
MLS# PACT2110654Listed by: UNITED REAL ESTATE STRIVE 212 $770,000Pending4 beds 4 baths3,390 sq. ft.
$770,000Pending4 beds 4 baths3,390 sq. ft.156 Grove Rd, ELVERSON, PA 19520
MLS# PACT2109964Listed by: COLDWELL BANKER REALTY $1,100,000Active5 beds 6 baths5,565 sq. ft.
$1,100,000Active5 beds 6 baths5,565 sq. ft.26 Millstone Ln, POTTSTOWN, PA 19465
MLS# PACT2109268Listed by: KELLER WILLIAMS REAL ESTATE -EXTON $789,500Pending4 beds 3 baths2,080 sq. ft.
$789,500Pending4 beds 3 baths2,080 sq. ft.1940 Ridge Rd, POTTSTOWN, PA 19465
MLS# PACT2109382Listed by: KELLER WILLIAMS PLATINUM REALTY - WYOMISSING $999,000Active3 beds 6 baths3,344 sq. ft.
$999,000Active3 beds 6 baths3,344 sq. ft.2039 School Rd, POTTSTOWN, PA 19465
MLS# PACT2105992Listed by: COLDWELL BANKER REALTY $749,900Pending5 beds 3 baths3,110 sq. ft.
$749,900Pending5 beds 3 baths3,110 sq. ft.957 Mount Pleasant Rd, POTTSTOWN, PA 19465
MLS# PACT2105618Listed by: RE/MAX TOWN & COUNTRY $499,000Active6 beds 6 baths5,912 sq. ft.
$499,000Active6 beds 6 baths5,912 sq. ft.332 Reading Furnace Rd, ELVERSON, PA 19520
MLS# PACT2100158Listed by: JAMES A COCHRANE INC
