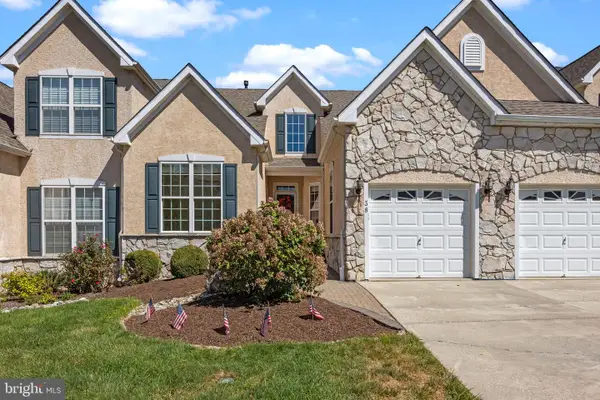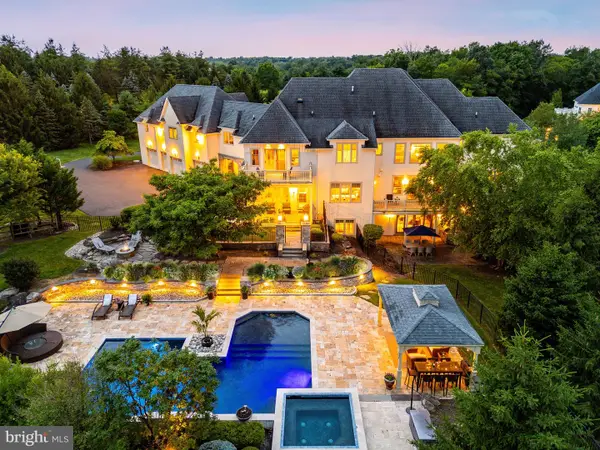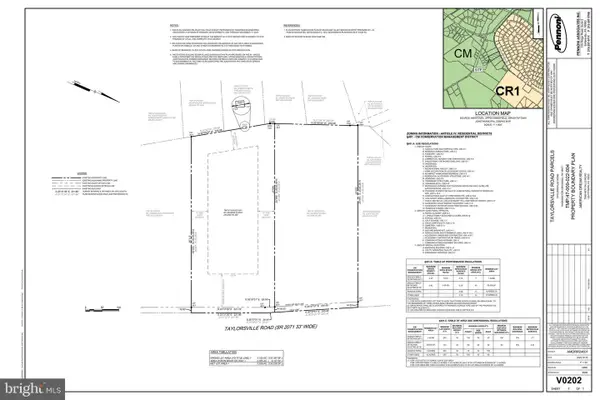29 Bailey Dr, Washington Crossing, PA 18977
Local realty services provided by:ERA Liberty Realty
Listed by: karen gibson
Office: coldwell banker hearthside
MLS#:PABU2102920
Source:BRIGHTMLS
Price summary
- Price:$775,000
- Price per sq. ft.:$250.81
About this home
MULTIPLE OFFERS RECEIVED, DEADLINE TO SUBMIT 11/11. Rare opportunity to build equity awaits in this exceptional property in historic Washington Crossing that backs to the Delaware Canal and adjacent preserved open space. Crafted by Ferman Lex, one of Bucks County’s most respected artesian builders, this 5-bedroom, 4- full bath Cape Cod offers timeless craftsmanship, comfort, and a canal front lifestyle. Inside, the foyer welcomes you to a spacious living room that embraces beautiful year-round views of the canal. It opens into a white, sunlit kitchen with pass-through to the dining area and adjoining spacious family room with gas fireplace. Three sliding glass doors lead to a covered deck overlooking the canal—the perfect spot to relax or entertain. The first-floor master suite is privately tucked away on this level with glass doors opening to the rear deck and view, a walk-in closet, and en-suite full bath. A second bedroom, full bath, and dedicated laundry complete this level. Upstairs, two oversized bedrooms with built-ins share a full hall bath. The professionally finished, walk-out lower level offers full in-law suite—featuring an abundance of windows, a private ground-level entrance (no stairs), kitchenette, full bath, family room with wall of glass doors, private office, and 5th bedroom. Attached garage. Top-rated Council Rock North School District and LOW taxes —all outside the flood zone. 4.5 mi to I-295 for ease to Hamilton train station. Enjoy nearby Newtown dining, shopping and charming Washington Crossing. Neighborhood access to the towpath for miles of enjoyment biking, kayaking, and walking. This is Buckland Valley Farms at its finest—a rare blend of quality, location, and lifestyle. It's all waiting for you to write its next chapter in historic, charming, Washington Crossing.
Contact an agent
Home facts
- Year built:1977
- Listing ID #:PABU2102920
- Added:69 day(s) ago
- Updated:November 20, 2025 at 08:43 AM
Rooms and interior
- Bedrooms:5
- Total bathrooms:4
- Full bathrooms:4
- Living area:3,090 sq. ft.
Heating and cooling
- Cooling:Central A/C
- Heating:Forced Air, Oil
Structure and exterior
- Year built:1977
- Building area:3,090 sq. ft.
- Lot area:0.55 Acres
Schools
- High school:COUNCIL ROCK NORTH
- Middle school:NEWTOWN
- Elementary school:SOL FEINSTONE
Utilities
- Water:Well
- Sewer:On Site Septic
Finances and disclosures
- Price:$775,000
- Price per sq. ft.:$250.81
- Tax amount:$8,524 (2025)
New listings near 29 Bailey Dr
 $875,000Pending4 beds 3 baths2,299 sq. ft.
$875,000Pending4 beds 3 baths2,299 sq. ft.1107 General Sullivan Rd, WASHINGTON CROSSING, PA 18977
MLS# PABU2108794Listed by: BHHS FOX & ROACH -YARDLEY/NEWTOWN $525,000Pending2 beds 3 baths1,776 sq. ft.
$525,000Pending2 beds 3 baths1,776 sq. ft.4 Tankard Ln, WASHINGTON CROSSING, PA 18977
MLS# PABU2108372Listed by: BHHS FOX & ROACH -YARDLEY/NEWTOWN $784,900Pending4 beds 3 baths2,700 sq. ft.
$784,900Pending4 beds 3 baths2,700 sq. ft.17 Averstone Dr E, WASHINGTON CROSSING, PA 18977
MLS# PABU2108132Listed by: RE/MAX PROPERTIES - NEWTOWN $1,180,000Pending4 beds 3 baths4,317 sq. ft.
$1,180,000Pending4 beds 3 baths4,317 sq. ft.5 Decision Way W, WASHINGTON CROSSING, PA 18977
MLS# PABU2107424Listed by: RE/MAX CENTRE REALTORS $925,000Pending4 beds 3 baths3,545 sq. ft.
$925,000Pending4 beds 3 baths3,545 sq. ft.1 Canal Run W, WASHINGTON CROSSING, PA 18977
MLS# PABU2105710Listed by: JAY SPAZIANO REAL ESTATE $725,000Pending2 beds 2 baths2,433 sq. ft.
$725,000Pending2 beds 2 baths2,433 sq. ft.38 Mcconkey Dr, WASHINGTON CROSSING, PA 18977
MLS# PABU2104848Listed by: CENTURY 21 VETERANS-NEWTOWN $1,999,900Pending4 beds 5 baths7,256 sq. ft.
$1,999,900Pending4 beds 5 baths7,256 sq. ft.21 Belamour Dr, WASHINGTON CROSSING, PA 18977
MLS# PABU2102654Listed by: RE/MAX ACCESS $5,690,000Active6 beds 9 baths10,500 sq. ft.
$5,690,000Active6 beds 9 baths10,500 sq. ft.3 Stonebridge Crossing Rd, NEWTOWN, PA 18940
MLS# PABU2098624Listed by: SERHANT PENNSYLVANIA LLC $799,900Active6.3 Acres
$799,900Active6.3 AcresLots 3 And 4 Taylorsville Rd, WASHINGTON CROSSING, PA 18977
MLS# PABU2087034Listed by: AMERICAN DREAM REALTY SERVICE CORP.
