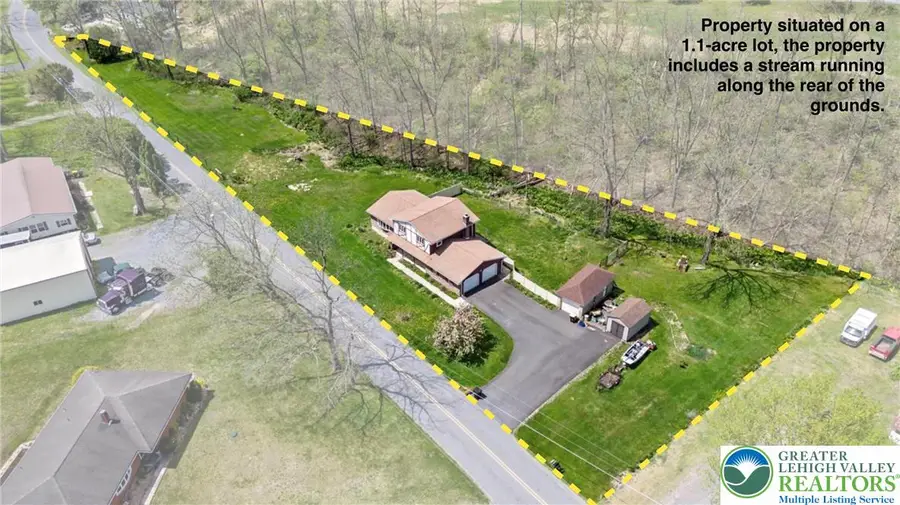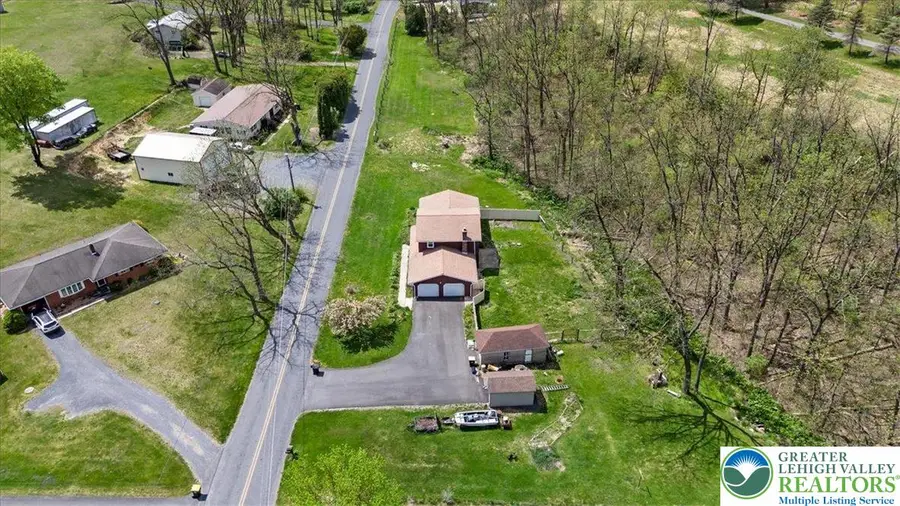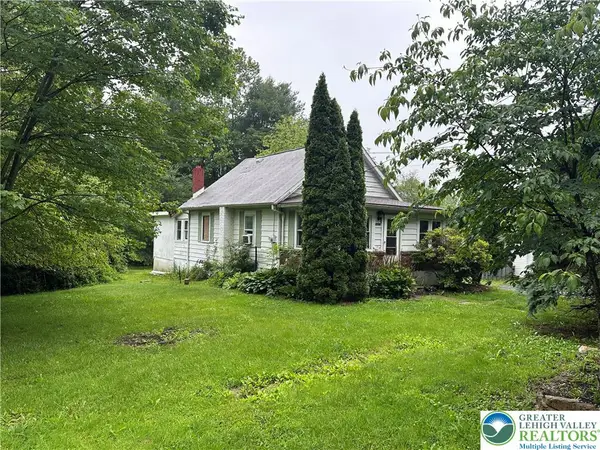4261 Clover Hollow Road, Washington Twp, PA 18080
Local realty services provided by:ERA One Source Realty



4261 Clover Hollow Road,Washington Twp, PA 18080
$415,000
- 4 Beds
- 2 Baths
- 2,334 sq. ft.
- Single family
- Active
Upcoming open houses
- Sat, Aug 1612:00 pm - 02:00 pm
Listed by:rob sandoval
Office:ironvalley re of lehigh valley
MLS#:759308
Source:PA_LVAR
Price summary
- Price:$415,000
- Price per sq. ft.:$177.81
About this home
New Price – Motivated Seller! Welcome to 4261 Clover Hollow Road, a timeless Tudor-style gem blending classic character with modern upgrades. Nestled on 1.1 peaceful acres alongside a gentle stream, this 4-bedroom, 1.5-bath home offers 2,334 sq ft of warm charm and thoughtful updates throughout.. Welcome to 4261 Clover Hollow Road—a beautifully preserved and thoughtfully updated Tudor-style home. Situated on 1.1 acres with a serene stream, this 4-bedroom, 1.5-bath home offers 2,334 sq ft of charm with modern upgrades.
This rural home offers so many possibilities—ever dream of raising chickens or building out your own hobby space? There's even a possible hobby kennel opportunity. The separate garage is ideal for working on cars or creative projects.
At the heart is a remodeled kitchen (2024) featuring a hammered copper farmhouse sink, quartz counters, stainless steel appliances, and a marble backsplash. The finished basement (2021) includes an air exchange system for comfort year-round.
Six new windows brighten key spaces, while a new privacy fence defines your peaceful retreat. Additional features include a detached 1-car garage, shed, new well (2024), UV water system, and a brand new septic system (Advantex AX20 RT).
A home that offers charm, upgrades, and room to create the lifestyle you’ve been dreaming of. Schedule your showing today!
Contact an agent
Home facts
- Year built:1977
- Listing Id #:759308
- Added:62 day(s) ago
- Updated:August 14, 2025 at 02:43 PM
Rooms and interior
- Bedrooms:4
- Total bathrooms:2
- Full bathrooms:1
- Half bathrooms:1
- Living area:2,334 sq. ft.
Heating and cooling
- Cooling:Ceiling Fans, Wall Window Units, Zoned
- Heating:Baseboard, Electric, Pellet Stove, Zoned
Structure and exterior
- Roof:Asphalt, Fiberglass
- Year built:1977
- Building area:2,334 sq. ft.
- Lot area:1.11 Acres
Schools
- High school:Northern Lehigh High School
- Middle school:Northern Lehigh Middle School
- Elementary school:Slatington Elementary School
Utilities
- Water:Well
- Sewer:Septic Tank
Finances and disclosures
- Price:$415,000
- Price per sq. ft.:$177.81
- Tax amount:$6,179
New listings near 4261 Clover Hollow Road
 $60,000Active-- beds -- baths
$60,000Active-- beds -- baths6917 Jay Street, Washington Twp, PA 18080
MLS# 761993Listed by: EXP REALTY LLC- New
 $149,000Active-- beds -- baths
$149,000Active-- beds -- baths6215 Rachel Drive, Washington Twp, PA 18080
MLS# 762309Listed by: VILLAGE REALTY LLC  $429,900Active3 beds 2 baths2,095 sq. ft.
$429,900Active3 beds 2 baths2,095 sq. ft.6913 Jay Street, Washington Twp, PA 18080
MLS# 762126Listed by: EXP REALTY LLC $499,900Active4 beds 3 baths3,270 sq. ft.
$499,900Active4 beds 3 baths3,270 sq. ft.3063 Old Post Road, Washington Twp, PA 18080
MLS# 761645Listed by: REINVEST REAL ESTATE LLC $399,999Active4 beds 3 baths3,491 sq. ft.
$399,999Active4 beds 3 baths3,491 sq. ft.3511 Mountain Road, Washington Twp, PA 18080
MLS# 761019Listed by: HOWARDHANNA THEFREDERICKGROUP $549,900Active3 beds 3 baths2,670 sq. ft.
$549,900Active3 beds 3 baths2,670 sq. ft.6265 Venture Court, Washington Twp, PA 18080
MLS# 760730Listed by: CENTURY 21 KEIM $669,900Active4 beds 4 baths3,126 sq. ft.
$669,900Active4 beds 4 baths3,126 sq. ft.3631 Oak Ridge Drive, Washington Twp, PA 18080
MLS# 759617Listed by: ILEHIGHVALLEY REAL ESTATE $235,000Active3 beds 2 baths1,982 sq. ft.
$235,000Active3 beds 2 baths1,982 sq. ft.3538 Mountain Road, Washington Twp, PA 18080
MLS# 759414Listed by: WEICHERT REALTORS $235,000Active3 beds 2 baths1,982 sq. ft.
$235,000Active3 beds 2 baths1,982 sq. ft.3538 Mountain Road, Washington Twp, PA 18080
MLS# 759415Listed by: WEICHERT REALTORS

