1443 E Beau St, Washington, PA 15301
Local realty services provided by:ERA Johnson Real Estate, Inc.
Listed by:eric perrellinfo@pprgp.com
Office:park place realty group llc.
MLS#:1720222
Source:PA_WPN
Price summary
- Price:$389,900
- Price per sq. ft.:$157.73
About this home
If you're looking for a large home in Trinity Area School District, look no further than 1443 E Beau Street. This generous sized home features large main floor living with traditional living room, formal dining room, eat-in kitchen with breakfast area, family room with gas fireplace, main floor laundry off the kitchen, and two walk-outs onto a side patio and rear patio leading up two a two-tiered backyard. Upper floor features five bedrooms. Owner's suite comes complete with a walk-in closet, dressing area outside of the bathroom and a separate full bath with shower surround. Guest bathroom services the other four bedrooms which are all well sized. Lower level includes an additional family room or reading nook and leads into a large "bonus room" that has supported an in-house workshop and mechanical room. Large 2-car garage offers plenty of room for parking and driveway includes a bump-out for turn-around or additional parking area.
Contact an agent
Home facts
- Year built:1978
- Listing ID #:1720222
- Added:1 day(s) ago
- Updated:October 23, 2025 at 03:53 PM
Rooms and interior
- Bedrooms:5
- Total bathrooms:3
- Full bathrooms:2
- Half bathrooms:1
- Living area:2,472 sq. ft.
Heating and cooling
- Cooling:Central Air, Electric
- Heating:Electric
Structure and exterior
- Roof:Asphalt
- Year built:1978
- Building area:2,472 sq. ft.
- Lot area:0.43 Acres
Utilities
- Water:Public
Finances and disclosures
- Price:$389,900
- Price per sq. ft.:$157.73
- Tax amount:$4,282
New listings near 1443 E Beau St
- New
 $169,000Active4 beds 2 baths1,409 sq. ft.
$169,000Active4 beds 2 baths1,409 sq. ft.1135 W Chestnut St, City of Washington, PA 15301
MLS# 1726321Listed by: BERKSHIRE HATHAWAY THE PREFERRED REALTY - New
 $169,900Active3 beds 1 baths1,120 sq. ft.
$169,900Active3 beds 1 baths1,120 sq. ft.121 Woodland Ave, City of Washington, PA 15301
MLS# 1726476Listed by: PARK PLACE REALTY GROUP LLC  $35,000Pending1 beds 2 baths
$35,000Pending1 beds 2 baths105 Buttonwood Ave, City of Washington, PA 15301
MLS# 1726364Listed by: HOWARD HANNA REAL ESTATE SERVICES- New
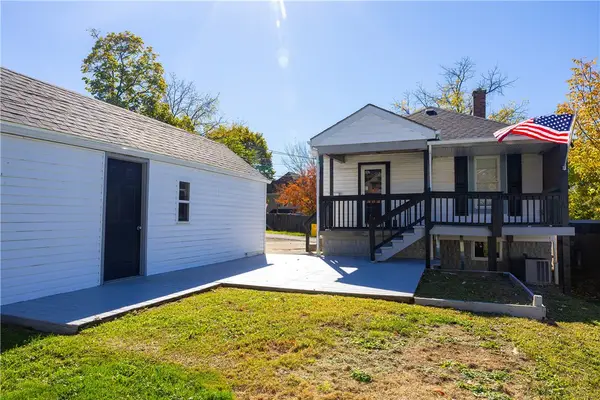 $185,000Active1 beds 2 baths572 sq. ft.
$185,000Active1 beds 2 baths572 sq. ft.567 Duncan Ave, City of Washington, PA 15301
MLS# 1726234Listed by: CENTURY 21 FRONTIER REALTY - New
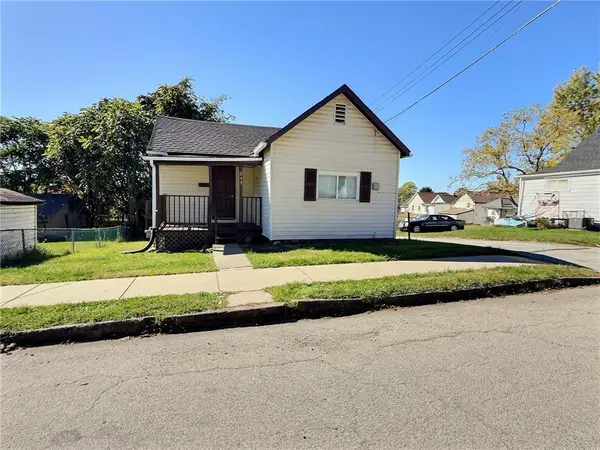 $84,900Active2 beds 1 baths922 sq. ft.
$84,900Active2 beds 1 baths922 sq. ft.245 Mccarrell Ave, City of Washington, PA 15301
MLS# 1726001Listed by: KELLER WILLIAMS REALTY - New
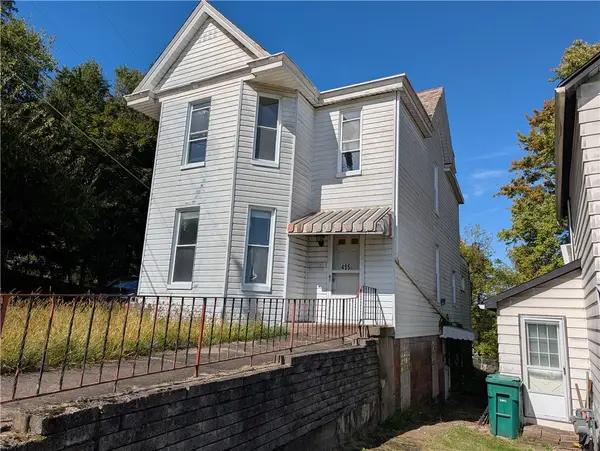 $69,900Active4 beds 2 baths1,782 sq. ft.
$69,900Active4 beds 2 baths1,782 sq. ft.495 Broad St, City of Washington, PA 15301
MLS# 1725344Listed by: DEACON & HOOVER REAL ESTATE ADVISORS LLC - New
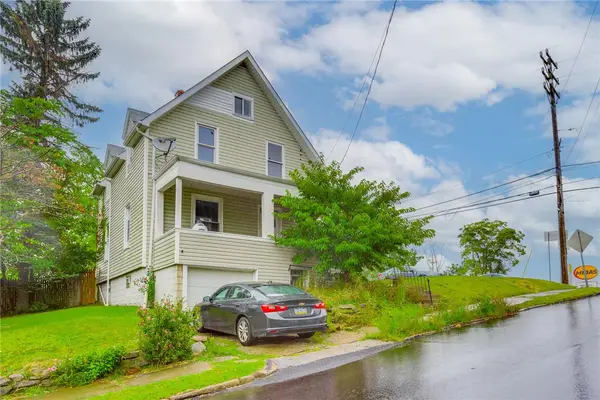 $120,000Active4 beds 1 baths1,600 sq. ft.
$120,000Active4 beds 1 baths1,600 sq. ft.19 Murtland Ave, City of Washington, PA 15301
MLS# 1725524Listed by: ARBORS REAL ESTATE, LLC 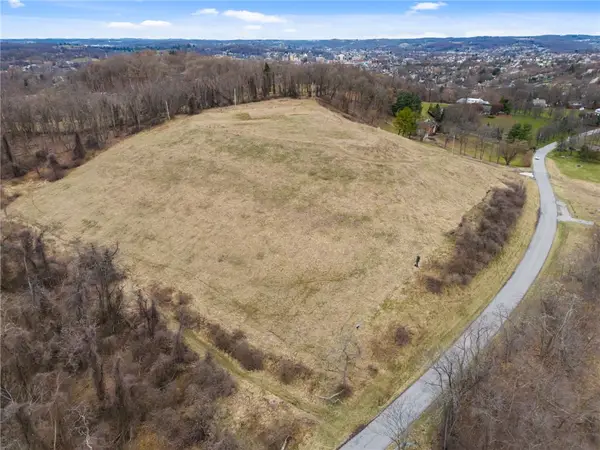 $299,000Active-- beds -- baths
$299,000Active-- beds -- baths0 Clare Dr., South Strabane, PA 15301
MLS# 1683229Listed by: HOWARD HANNA REAL ESTATE SERVICES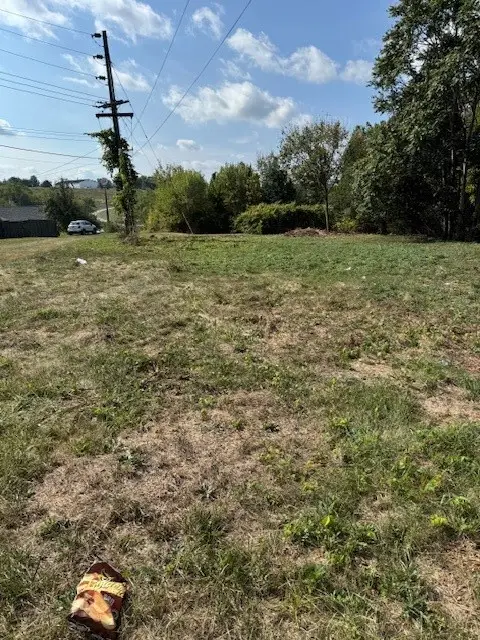 $20,000Active-- beds -- baths
$20,000Active-- beds -- baths0 Fayette & Atlas, Canton Twp, PA 15301
MLS# 1722196Listed by: KELLER WILLIAMS REALTY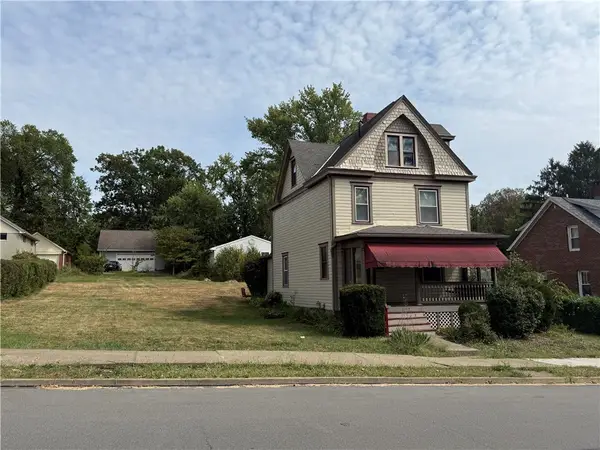 $185,000Active3 beds 1 baths1,902 sq. ft.
$185,000Active3 beds 1 baths1,902 sq. ft.640 Duncan Ave, City of Washington, PA 15301
MLS# 1721592Listed by: KELLER WILLIAMS REALTY
