35 Redstone Ln, Washington, PA 15301
Local realty services provided by:ERA Johnson Real Estate, Inc.
Upcoming open houses
- Sun, Sep 2812:00 pm - 02:00 pm
Listed by:diane tatano
Office:howard hanna real estate services
MLS#:1722253
Source:PA_WPN
Price summary
- Price:$334,900
- Price per sq. ft.:$122.81
About this home
Welcome to 35 Redstone Lane! Nestled on a peaceful cul-de-sac surrounded by mature trees, this charming brick colonial offers space, character, and privacy. The elegant living and rustic family rooms each feature beautiful fireplaces, with bay windows flooding the home with natural light. The fully equipped kitchen includes a walk-in pantry and bonus "laundry chute." Enjoy the screened-in sunroom and a greenhouse/ farm to table option. Upstairs, find 4 spacious bedrooms, 2 full baths, full of vintage finishes. A beautiful handmade curved staircase, original hardwood floors, beamed ceilings, and custom built-ins add timeless charm to this unique home. The main level offers a flexible bonus room, perfect for an office or guest space. The basement provides generous storage, laundry, and a workshop area. Redstone Lane combines classic design with peaceful living—close to everything yet tucked away from it all. Don’t miss this one-of-a-kind home!
Contact an agent
Home facts
- Year built:1941
- Listing ID #:1722253
- Added:3 day(s) ago
- Updated:September 22, 2025 at 09:56 PM
Rooms and interior
- Bedrooms:4
- Total bathrooms:4
- Full bathrooms:3
- Half bathrooms:1
- Living area:2,727 sq. ft.
Heating and cooling
- Cooling:Central Air
- Heating:Gas
Structure and exterior
- Roof:Slate
- Year built:1941
- Building area:2,727 sq. ft.
- Lot area:0.3 Acres
Utilities
- Water:Public
Finances and disclosures
- Price:$334,900
- Price per sq. ft.:$122.81
- Tax amount:$4,924
New listings near 35 Redstone Ln
- New
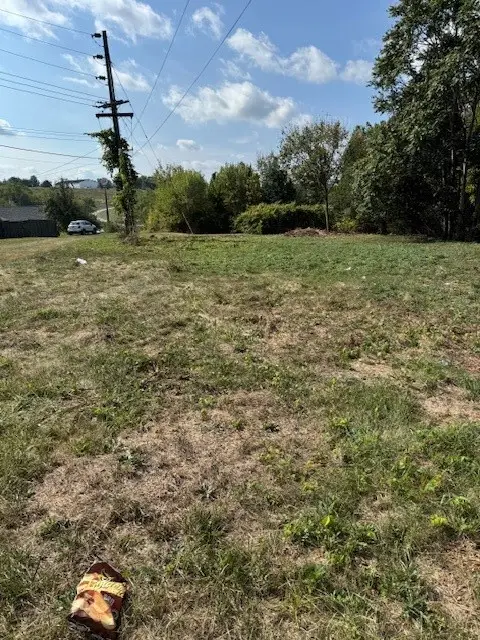 $20,000Active-- beds -- baths
$20,000Active-- beds -- baths0 Fayette & Atlas, Canton Twp, PA 15301
MLS# 1722196Listed by: KELLER WILLIAMS REALTY - New
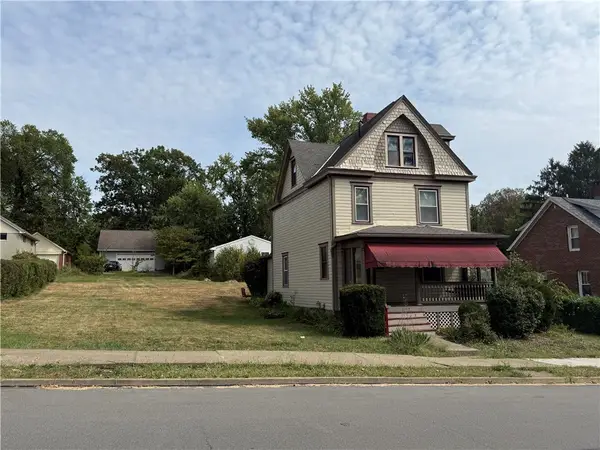 $185,000Active3 beds 1 baths1,902 sq. ft.
$185,000Active3 beds 1 baths1,902 sq. ft.640 Duncan Ave, City of Washington, PA 15301
MLS# 1721592Listed by: KELLER WILLIAMS REALTY - New
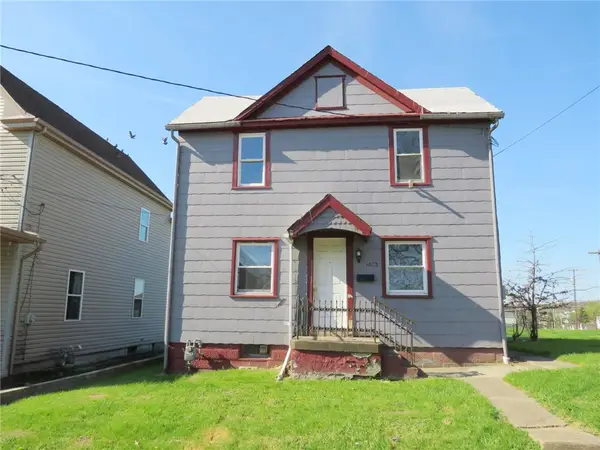 $34,950Active2 beds 1 baths1,032 sq. ft.
$34,950Active2 beds 1 baths1,032 sq. ft.1085 Arch St, City of Washington, PA 15301
MLS# 1721313Listed by: PRIORITY REALTY LLC - Open Sat, 11:30am to 1pmNew
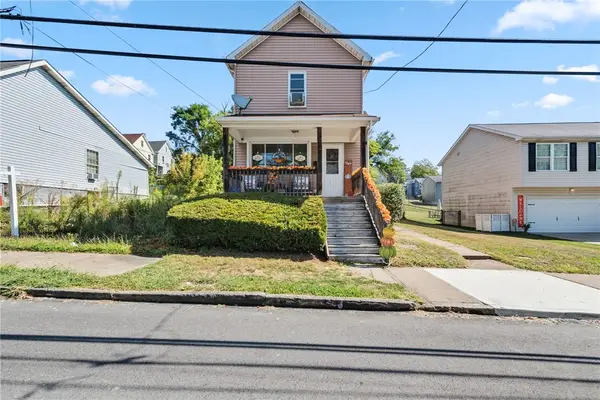 $169,900Active3 beds 2 baths1,868 sq. ft.
$169,900Active3 beds 2 baths1,868 sq. ft.238 Burton Ave, City of Washington, PA 15301
MLS# 1721642Listed by: COLDWELL BANKER REALTY - New
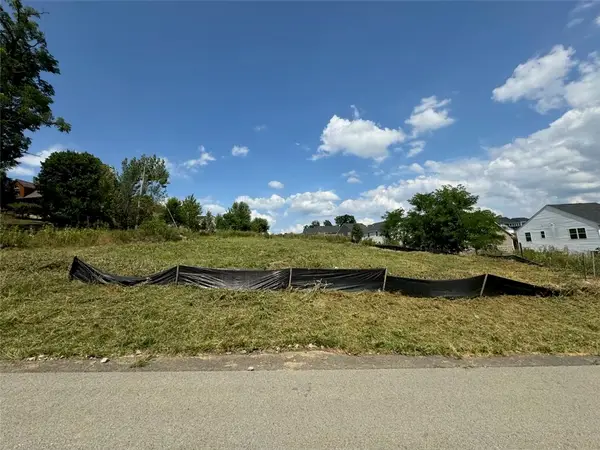 $99,000Active-- beds -- baths
$99,000Active-- beds -- bathsLot 476 Arthur Road, Chartiers, PA 15301
MLS# 1721406Listed by: PIATT SOTHEBY'S INTERNATIONAL REALTY - New
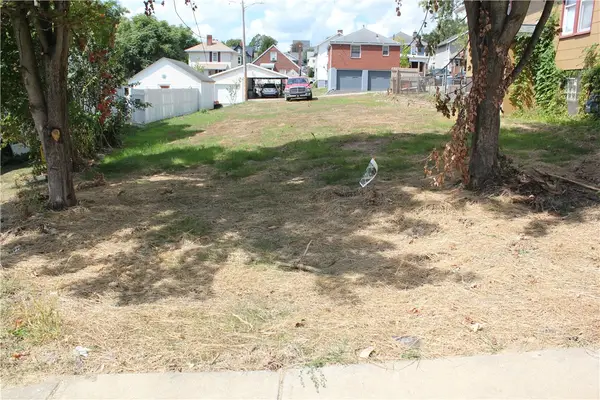 $14,900Active-- beds -- baths
$14,900Active-- beds -- baths165 E Katherine Ave, City of Washington, PA 15301
MLS# 1720881Listed by: BERKSHIRE HATHAWAY THE PREFERRED REALTY - New
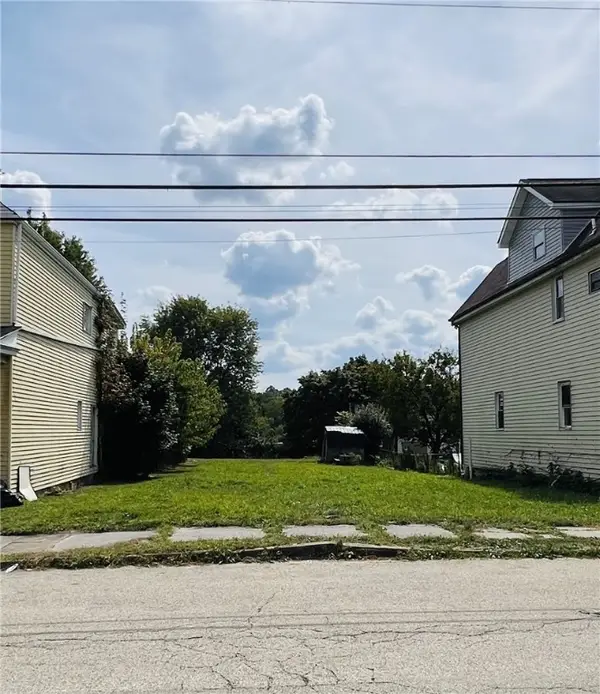 $15,000Active-- beds -- baths
$15,000Active-- beds -- baths650 Addison Street, City of Washington, PA 15301
MLS# 1721218Listed by: HOWARD HANNA REAL ESTATE SERVICES  $99,000Active-- beds -- baths
$99,000Active-- beds -- baths120 Church St., City of Washington, PA 15301
MLS# 1710720Listed by: COSTA REAL ESTATE LLC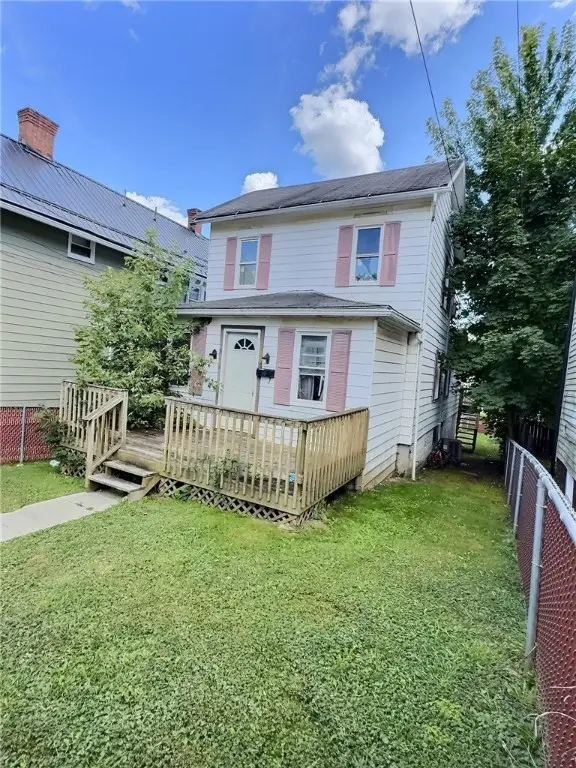 $49,900Active3 beds 2 baths1,474 sq. ft.
$49,900Active3 beds 2 baths1,474 sq. ft.820 Addison Street, City of Washington, PA 15301
MLS# 1720726Listed by: RE/MAX HOME CENTER
