3511 Timber Lane, Washington, PA 18080
Local realty services provided by:ERA One Source Realty
3511 Timber Lane,Washington Twp, PA 18080
$749,900
- 4 Beds
- 2 Baths
- 4,095 sq. ft.
- Single family
- Active
Listed by: don billig
Office: northwest territory realestate
MLS#:767065
Source:PA_LVAR
Price summary
- Price:$749,900
- Price per sq. ft.:$183.13
About this home
This home is the true meaning of a "Raised Ranch" home, raised high on top of a hill in Washington Twp., Lehigh County, overlooking the beautiful countryside and Blue Mountain range. Home features 3,200 sq ft of living space, plus a separate, lower-level extended living quarters with full kitchen and bath. The "Great Room" features cathedral ceilings, brick fireplace, wet bar and dining area, large (eat-in) kitchen with T shaped center isle (food prep area and breakfast bar). The master bedroom features a sitting area with outside access to rear patio/pool area, large master bath with double bowl vanity, plus a separate "makeup" vanity, whirlpool tub, walk-in shower w/dual shower heads. Built in 2 car (heated) garage, plus a detached 3 car plus (heated) garage/pole barn. Inground pool with pool house/changing room (half bath)
Contact an agent
Home facts
- Year built:1986
- Listing ID #:767065
- Added:25 day(s) ago
- Updated:November 11, 2025 at 04:39 PM
Rooms and interior
- Bedrooms:4
- Total bathrooms:2
- Full bathrooms:1
- Half bathrooms:1
- Living area:4,095 sq. ft.
Heating and cooling
- Cooling:Central Air
- Heating:Baseboard, Hot Water, Oil, Pellet Stove, Radiant, Wood Stove, Zoned
Structure and exterior
- Roof:Asphalt, Fiberglass
- Year built:1986
- Building area:4,095 sq. ft.
- Lot area:4 Acres
Schools
- High school:Northern Lehigh
Utilities
- Water:Well
- Sewer:Septic Tank
Finances and disclosures
- Price:$749,900
- Price per sq. ft.:$183.13
- Tax amount:$10,161
New listings near 3511 Timber Lane
- New
 $41,200Active-- beds -- baths
$41,200Active-- beds -- baths341 Locust Ave, City of Washington, PA 15301
MLS# 1730009Listed by: BERKSHIRE HATHAWAY THE PREFERRED REALTY - New
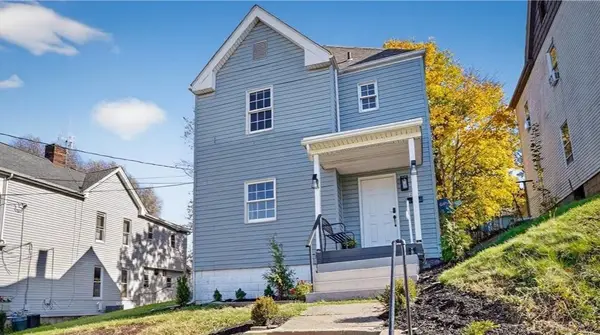 $159,000Active4 beds 2 baths1,598 sq. ft.
$159,000Active4 beds 2 baths1,598 sq. ft.268 N Franklin St, City of Washington, PA 15301
MLS# 1729674Listed by: BERKSHIRE HATHAWAY THE PREFERRED REALTY - New
 $299,900Active4 beds 3 baths2,140 sq. ft.
$299,900Active4 beds 3 baths2,140 sq. ft.840 E. Wheeling Street Ext., City of Washington, PA 15301
MLS# 1729791Listed by: HOWARD HANNA REAL ESTATE SERVICES 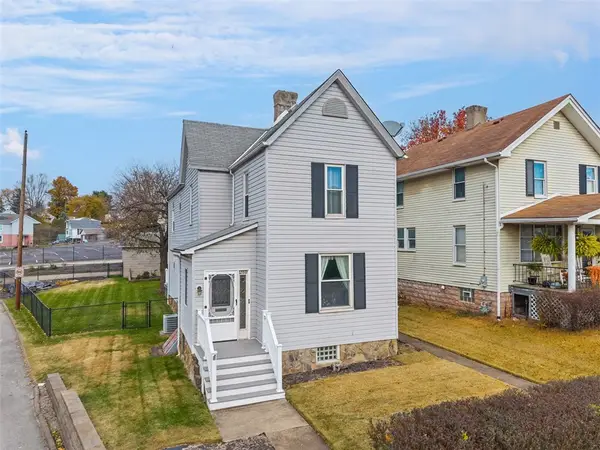 $225,000Pending3 beds 2 baths1,858 sq. ft.
$225,000Pending3 beds 2 baths1,858 sq. ft.1280 Summerlea Ave., City of Washington, PA 15301
MLS# 1729592Listed by: COLDWELL BANKER REALTY $114,900Pending2 beds 2 baths1,088 sq. ft.
$114,900Pending2 beds 2 baths1,088 sq. ft.1216 Bruce Street, City of Washington, PA 15301
MLS# 1729452Listed by: BERKSHIRE HATHAWAY THE PREFERRED REALTY- New
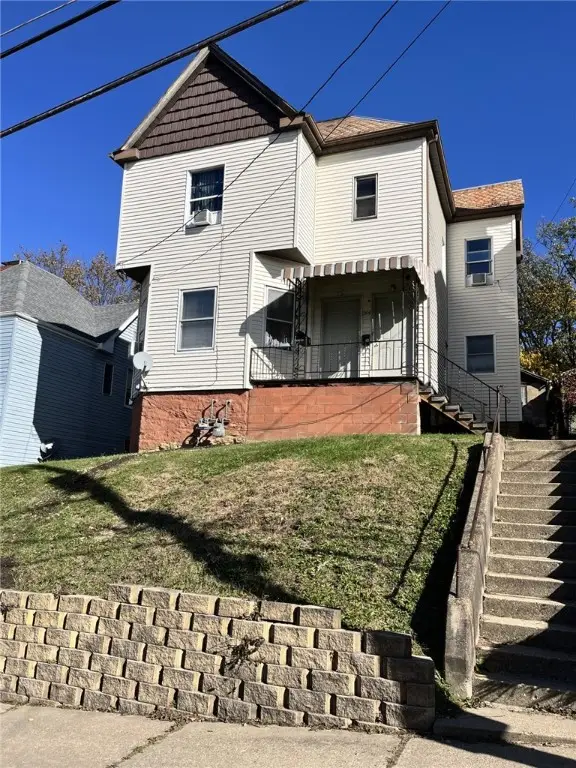 $85,000Active-- beds -- baths
$85,000Active-- beds -- baths264 N Franklin St, City of Washington, PA 15301
MLS# 1729471Listed by: HOWARD HANNA REAL ESTATE SERVICES - Open Wed, 5 to 7pmNew
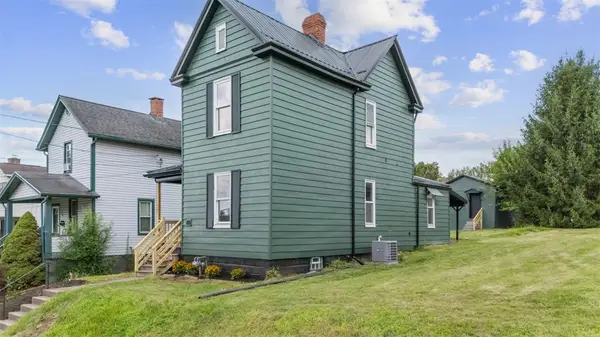 $187,900Active3 beds 1 baths1,088 sq. ft.
$187,900Active3 beds 1 baths1,088 sq. ft.40 Laurel Ave, City of Washington, PA 15301
MLS# 1729286Listed by: KELLER WILLIAMS REALTY - New
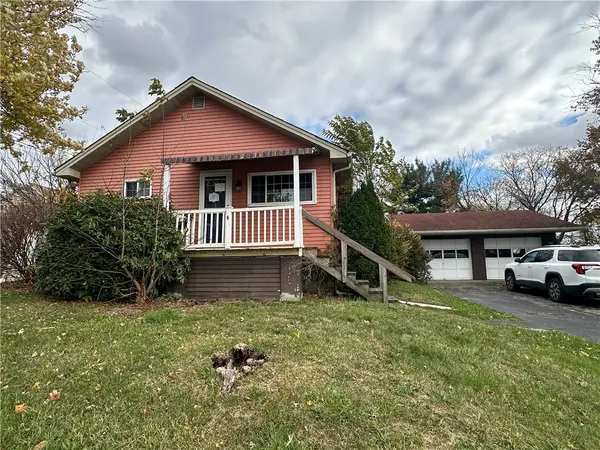 $58,000Active2 beds 1 baths1,003 sq. ft.
$58,000Active2 beds 1 baths1,003 sq. ft.490 Glenn St, City of Washington, PA 15301
MLS# 1729287Listed by: K & S REAL ESTATE, INC - New
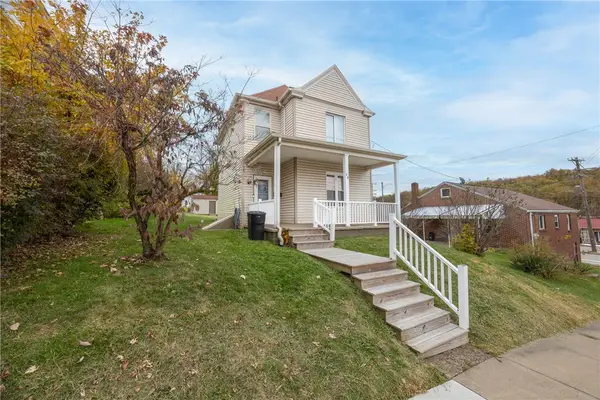 $155,000Active3 beds 1 baths1,158 sq. ft.
$155,000Active3 beds 1 baths1,158 sq. ft.30 Hayes Ave, City of Washington, PA 15301
MLS# 1729200Listed by: REALTY ONE GROUP GOLD STANDARD - New
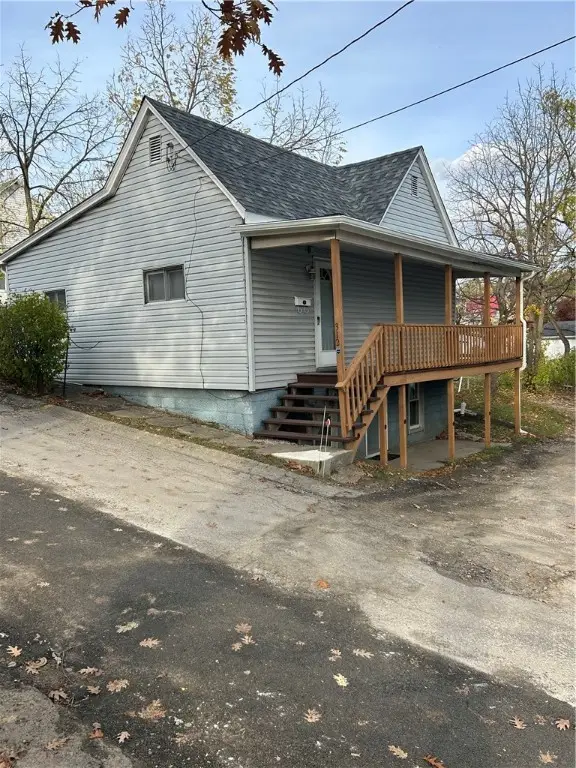 $49,900Active2 beds 1 baths676 sq. ft.
$49,900Active2 beds 1 baths676 sq. ft.312 N Franklin St, City of Washington, PA 15301
MLS# 1729134Listed by: PARK PLACE REALTY GROUP LLC
