9160 Furnace Road, Washington, PA 18080
Local realty services provided by:ERA One Source Realty
9160 Furnace Road,Washington Twp, PA 18080
$389,800
- 3 Beds
- 2 Baths
- 1,751 sq. ft.
- Single family
- Active
Upcoming open houses
- Sat, Nov 1501:00 pm - 03:00 pm
Listed by: larry w. ginsburg
Office: bhhs regency real estate
MLS#:767731
Source:PA_LVAR
Price summary
- Price:$389,800
- Price per sq. ft.:$222.62
About this home
Country living at its finest! Beautifully renovated 3 BR, 1.5 bath ranch nestled on a serene 1.38-acre partially wooded lot—ideal for anyone seeking comfort, privacy, and a peaceful rural setting. Spacious LR featuring a bow window & natural woodwork. Large eat-in kit offers HW floors, tile backsplash, stainless steel appliances, a new stainless hood exhaust fan, and a Dutchwest cast iron wood stove for supplemental heat. Family rm w/oversized window overlooks the tranquil backyard & provides access to a half bath w/granite countertop. The spacious primary BR impresses w/arched windows, a cathedral ceiling & a walk-in closet. Two additional BR's & a full bath complete the main level, featuring a tile-surround whirlpool tub plus a separate shower. Enjoy the outdoors from the 15' x 12' covered deck with recessed lighting or the 19' x 13' concrete patio, both perfect for relaxing or entertaining with scenic views. The 23' x 22' attached 2-car garage offers 10’ 6" ceilings and a laundry area. The partial basement and crawl space, are accessible from the backyard. For hobbyists or pet owners, this property offers exceptional outbuildings, including a 27' x 23' structure with 4 dog kennels and separate electric, a 45' x 21' shed/workshop, and a 42' x 17' open covered storage area. Additional peace of mind comes with the Generac whole-house generator. This exceptional property blends comfort, charm, and country living—a rare find you won’t want to miss!
Contact an agent
Home facts
- Year built:1971
- Listing ID #:767731
- Added:3 day(s) ago
- Updated:November 11, 2025 at 04:39 PM
Rooms and interior
- Bedrooms:3
- Total bathrooms:2
- Full bathrooms:1
- Half bathrooms:1
- Living area:1,751 sq. ft.
Heating and cooling
- Cooling:Ceiling Fans, Central Air
- Heating:Baseboard, Hot Water, Oil, Zoned
Structure and exterior
- Roof:Asphalt, Fiberglass
- Year built:1971
- Building area:1,751 sq. ft.
- Lot area:1.38 Acres
Schools
- High school:Northern Lehigh Senior High School
Utilities
- Water:Well
- Sewer:Septic Tank
Finances and disclosures
- Price:$389,800
- Price per sq. ft.:$222.62
- Tax amount:$6,345
New listings near 9160 Furnace Road
- New
 $41,200Active-- beds -- baths
$41,200Active-- beds -- baths341 Locust Ave, City of Washington, PA 15301
MLS# 1730009Listed by: BERKSHIRE HATHAWAY THE PREFERRED REALTY - New
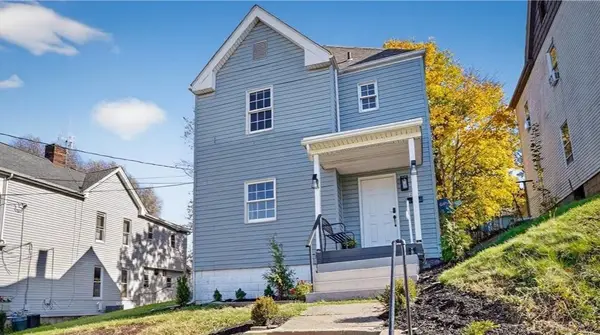 $159,000Active4 beds 2 baths1,598 sq. ft.
$159,000Active4 beds 2 baths1,598 sq. ft.268 N Franklin St, City of Washington, PA 15301
MLS# 1729674Listed by: BERKSHIRE HATHAWAY THE PREFERRED REALTY - New
 $299,900Active4 beds 3 baths2,140 sq. ft.
$299,900Active4 beds 3 baths2,140 sq. ft.840 E. Wheeling Street Ext., City of Washington, PA 15301
MLS# 1729791Listed by: HOWARD HANNA REAL ESTATE SERVICES 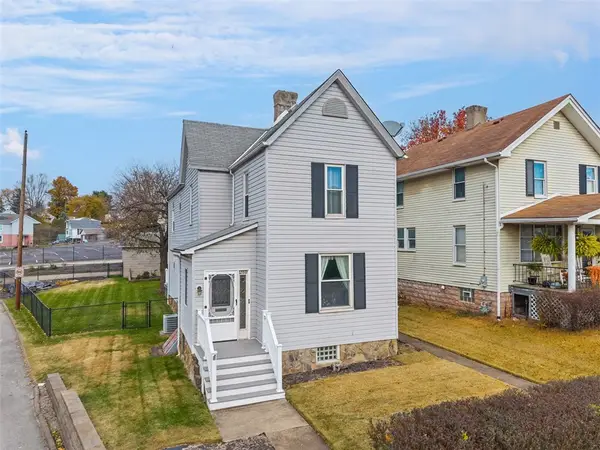 $225,000Pending3 beds 2 baths1,858 sq. ft.
$225,000Pending3 beds 2 baths1,858 sq. ft.1280 Summerlea Ave., City of Washington, PA 15301
MLS# 1729592Listed by: COLDWELL BANKER REALTY $114,900Pending2 beds 2 baths1,088 sq. ft.
$114,900Pending2 beds 2 baths1,088 sq. ft.1216 Bruce Street, City of Washington, PA 15301
MLS# 1729452Listed by: BERKSHIRE HATHAWAY THE PREFERRED REALTY- New
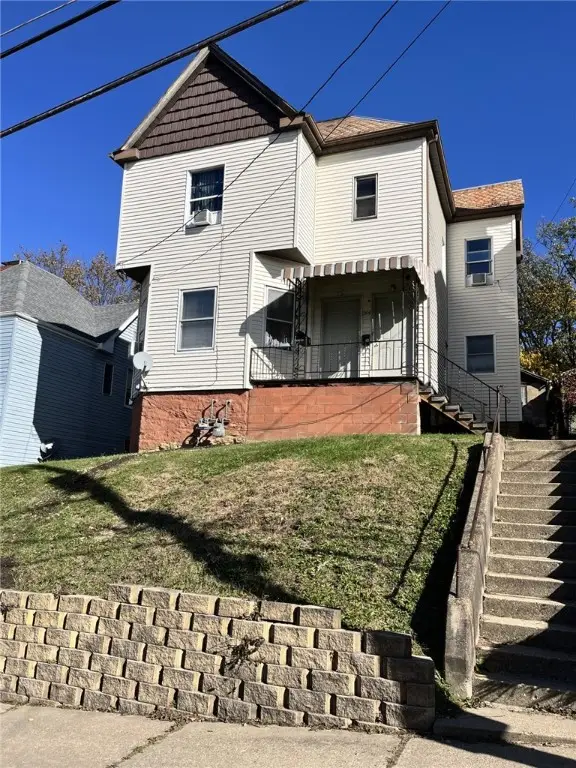 $85,000Active-- beds -- baths
$85,000Active-- beds -- baths264 N Franklin St, City of Washington, PA 15301
MLS# 1729471Listed by: HOWARD HANNA REAL ESTATE SERVICES - Open Wed, 5 to 7pmNew
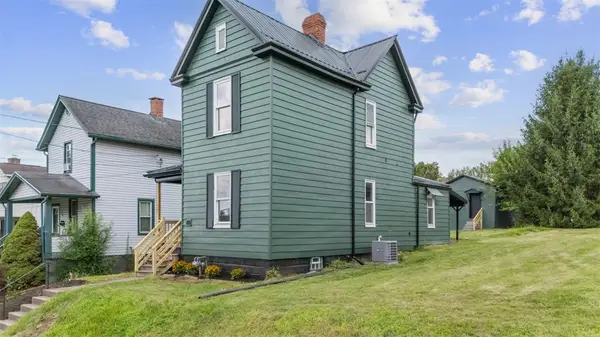 $187,900Active3 beds 1 baths1,088 sq. ft.
$187,900Active3 beds 1 baths1,088 sq. ft.40 Laurel Ave, City of Washington, PA 15301
MLS# 1729286Listed by: KELLER WILLIAMS REALTY - New
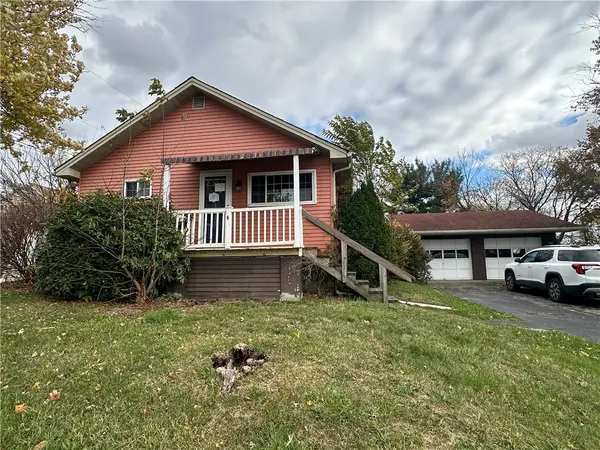 $58,000Active2 beds 1 baths1,003 sq. ft.
$58,000Active2 beds 1 baths1,003 sq. ft.490 Glenn St, City of Washington, PA 15301
MLS# 1729287Listed by: K & S REAL ESTATE, INC - New
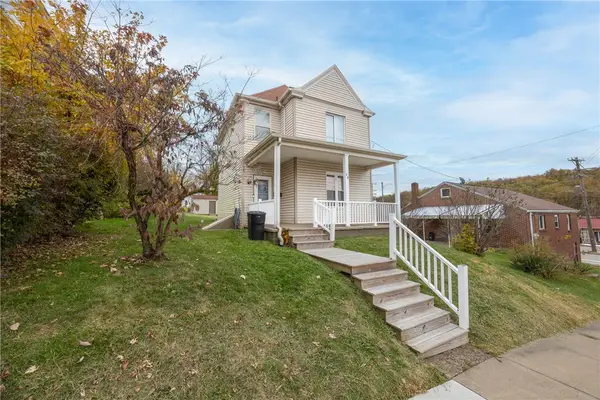 $155,000Active3 beds 1 baths1,158 sq. ft.
$155,000Active3 beds 1 baths1,158 sq. ft.30 Hayes Ave, City of Washington, PA 15301
MLS# 1729200Listed by: REALTY ONE GROUP GOLD STANDARD - New
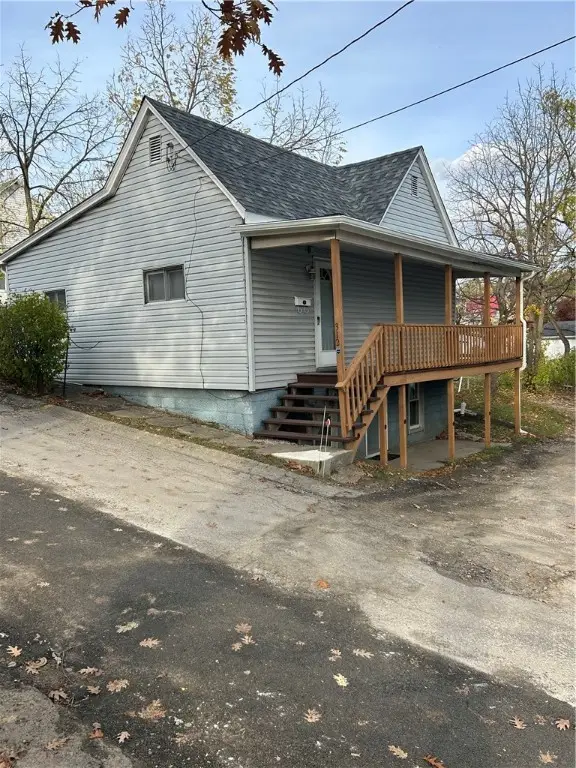 $49,900Active2 beds 1 baths676 sq. ft.
$49,900Active2 beds 1 baths676 sq. ft.312 N Franklin St, City of Washington, PA 15301
MLS# 1729134Listed by: PARK PLACE REALTY GROUP LLC
