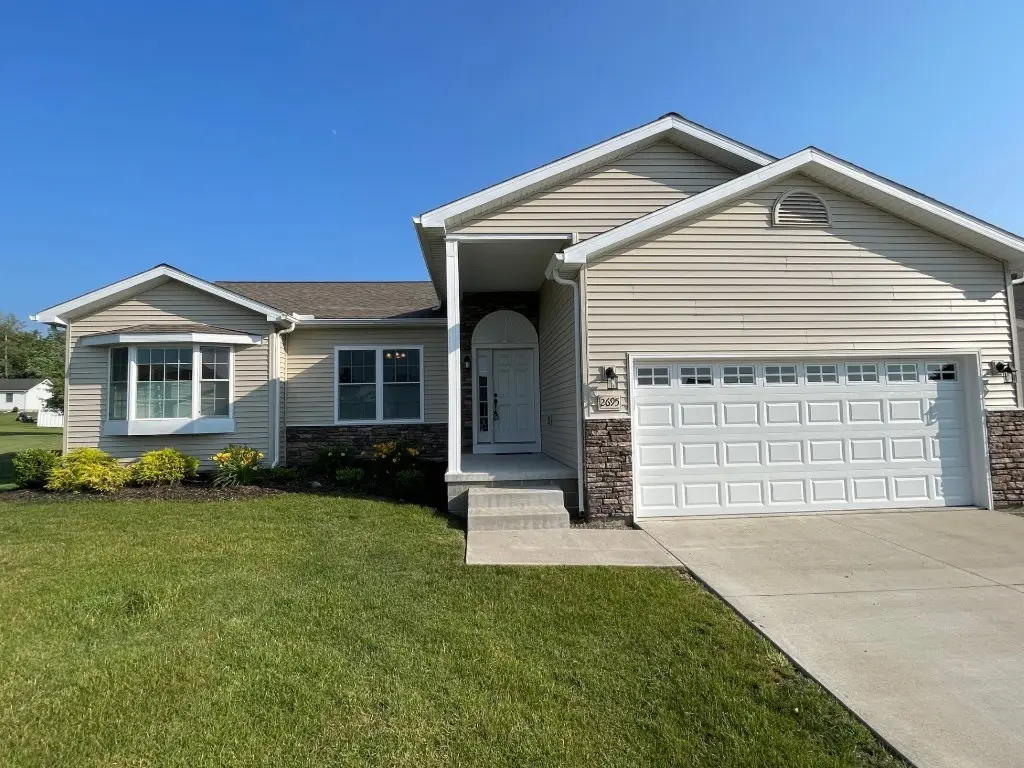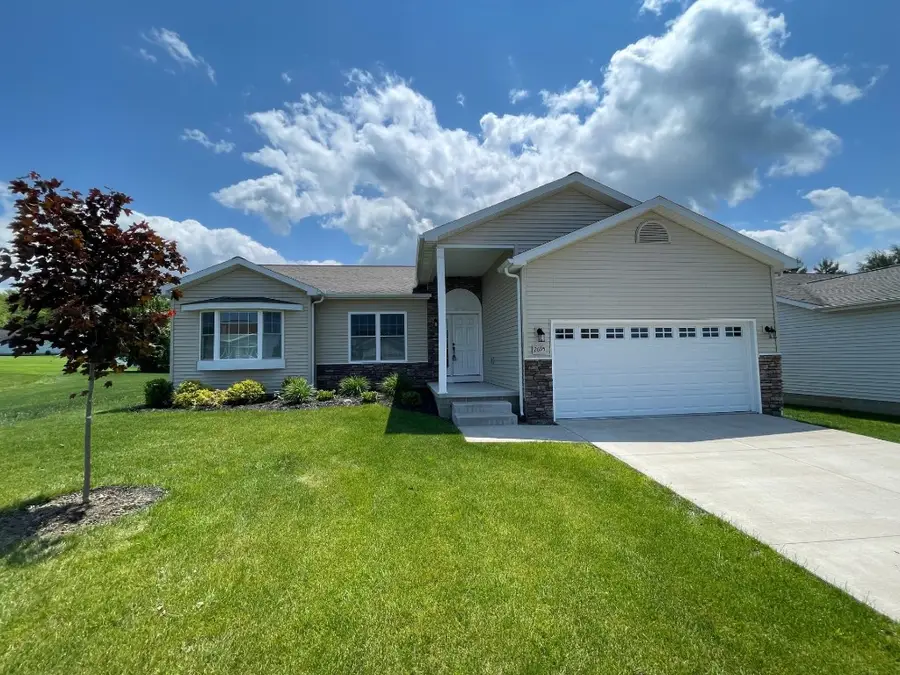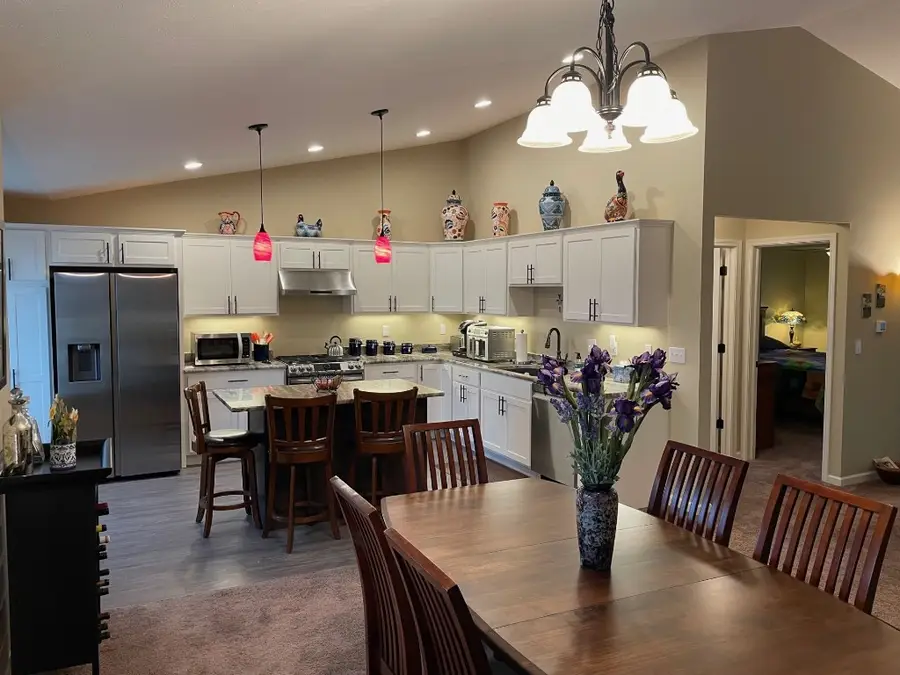2695 Saddlewood Drive #4, Summit, PA 16441
Local realty services provided by:ERA Team VP Real Estate



2695 Saddlewood Drive #4,Summit, PA 16441
$419,000
- 3 Beds
- 3 Baths
- 1,656 sq. ft.
- Condominium
- Active
Listed by:bob pfister
Office:bob pfister real estate services
MLS#:184230
Source:PA_GEBR
Price summary
- Price:$419,000
- Price per sq. ft.:$253.02
- Monthly HOA dues:$265
About this home
Welcome to the most beautiful, and most convenient, condo development in Erie! Gorgeous is the way to describe this custom patio home/condo in Saddlewood! It cant be built at this price either, including all appliances too! This home is just 7 minutes from the Millcreek Mall and Starbucks! Target just 5 minutes away! This beauty features 3 bedrooms and 3 full baths and a spectacular open floor plan! Cathedral ceiling dominates the completely open concept Great room and adjacent kitchen. Kitchen features granite tops and high end stainless appliances. Lower level is finished with bathroom, family room, and bedroom. The rest of the basement is unfinished for all your storage needs! Security system and laundry appliances included! A really generous sized lot too! Large garage with tons of storage possibilities and 220v for charging too If you are searching for a home that is completely ready for a new owner, and you just want to move right in, then you've come to the right place!
Contact an agent
Home facts
- Year built:2021
- Listing Id #:184230
- Added:281 day(s) ago
- Updated:August 19, 2025 at 01:53 AM
Rooms and interior
- Bedrooms:3
- Total bathrooms:3
- Full bathrooms:3
- Living area:1,656 sq. ft.
Heating and cooling
- Cooling:Central Air
- Heating:Forced Air, Gas
Structure and exterior
- Roof:Composition
- Year built:2021
- Building area:1,656 sq. ft.
Utilities
- Water:Public
- Sewer:Public Sewer
Finances and disclosures
- Price:$419,000
- Price per sq. ft.:$253.02
- Tax amount:$5,315 (2025)
New listings near 2695 Saddlewood Drive #4
- New
 $200,000Active3 beds 2 baths2,152 sq. ft.
$200,000Active3 beds 2 baths2,152 sq. ft.684 Benson Road, Waterford, PA 16441
MLS# 187331Listed by: KELLER WILLIAMS REALTY - New
 $279,900Active4 beds 3 baths2 sq. ft.
$279,900Active4 beds 3 baths2 sq. ft.228 E 2nd Street, Waterford, PA 16441
MLS# 187343Listed by: RE/MAX REAL ESTATE GROUP EAST  $125,000Pending3 beds 1 baths1,228 sq. ft.
$125,000Pending3 beds 1 baths1,228 sq. ft.10998 Greenlee Road, Waterford, PA 16441
MLS# 187207Listed by: HOWARD HANNA ERIE SOUTHWEST $125,000Pending12.03 Acres
$125,000Pending12.03 Acres10998 Greenlee Road, Waterford, PA 16441
MLS# 187186Listed by: HOWARD HANNA ERIE SOUTHWEST $239,900Active3 beds 2 baths1,276 sq. ft.
$239,900Active3 beds 2 baths1,276 sq. ft.9570 Perry Highway, Waterford, PA 16441
MLS# 187168Listed by: HOWARD HANNA ERIE SOUTHWEST $380,000Pending3 beds 2 baths2,101 sq. ft.
$380,000Pending3 beds 2 baths2,101 sq. ft.2565 Dorn Road, Waterford, PA 16441
MLS# 186041Listed by: RE/MAX REAL ESTATE GROUP ERIE $275,000Active3 beds 2 baths1,152 sq. ft.
$275,000Active3 beds 2 baths1,152 sq. ft.13672 Old Route 19 Road, Waterford, PA 16441
MLS# 187110Listed by: HOWARD HANNA ERIE EAST $421,500Active4 beds 2 baths1,859 sq. ft.
$421,500Active4 beds 2 baths1,859 sq. ft.819 Chestnut Street, Waterford, PA 16441
MLS# 185954Listed by: COLDWELL BANKER SELECT - PEACH $409,900Pending3 beds 2 baths1,664 sq. ft.
$409,900Pending3 beds 2 baths1,664 sq. ft.12860 Hill Road, Waterford, PA 16441
MLS# 185898Listed by: COLDWELL BANKER SELECT - EDINBORO $299,000Active4 beds 2 baths2,592 sq. ft.
$299,000Active4 beds 2 baths2,592 sq. ft.438 Circuit Street, Waterford, PA 16441
MLS# 185892Listed by: HOWARD HANNA ERIE SOUTHWEST
