405 Dunham Mills Road, Clarendon, PA 16351
Local realty services provided by:ERA Team VP Real Estate
405 Dunham Mills Road,Clarendon, PA 16351
$210,000
- 2 Beds
- 1 Baths
- 1,192 sq. ft.
- Single family
- Active
Listed by:
Office: real living real estate experts
MLS#:13707
Source:PA_WCBR
Price summary
- Price:$210,000
- Price per sq. ft.:$176.17
About this home
Discover your dream escape in Hearts Content! Perched on 13.54 acres with panoramic views, this updated home boasts modern exterior design and contemporary interior finishes. Step inside to light oak floors and vaulted ceilings in the living room, creating a spacious yet cozy atmosphere. The open-concept layout seamlessly connects to the stylish kitchen featuring charcoal-stained cabinets, butcher block countertops, newer appliances, a movable island, and ample pantry storage. The first bedroom exudes rustic charm and comfort, while the main bedroom offers plush carpeting, a walk-in closet, and LED lighting for added ambiance. The laundry room is equipped with newer washer and dryer, coat and boot storage, and deck access. Enjoy breathtaking property views from the deck, which also includes a covered area ideal for grilling on rainy days. Located a short four-wheeler ride away from the Allegheny National Forest and Recreation Areas, this property is perfect for outdoor enthusiast!
Contact an agent
Home facts
- Year built:1955
- Listing ID #:13707
- Added:288 day(s) ago
- Updated:November 29, 2025 at 07:55 PM
Rooms and interior
- Bedrooms:2
- Total bathrooms:1
- Full bathrooms:1
- Living area:1,192 sq. ft.
Structure and exterior
- Year built:1955
- Building area:1,192 sq. ft.
- Lot area:13.54 Acres
Utilities
- Water:Private Well
- Sewer:Septic
Finances and disclosures
- Price:$210,000
- Price per sq. ft.:$176.17
- Tax amount:$1,438
New listings near 405 Dunham Mills Road
- New
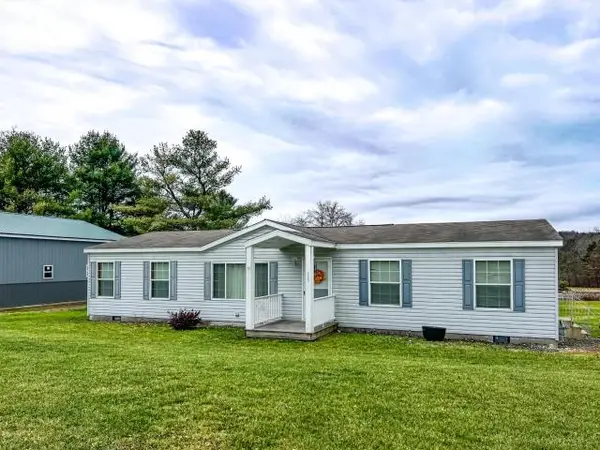 $149,000Active3 beds 2 baths1,512 sq. ft.
$149,000Active3 beds 2 baths1,512 sq. ft.10379 Route 6, Clarendon, PA 16313
MLS# 14074Listed by: EXP REALTY, LLC 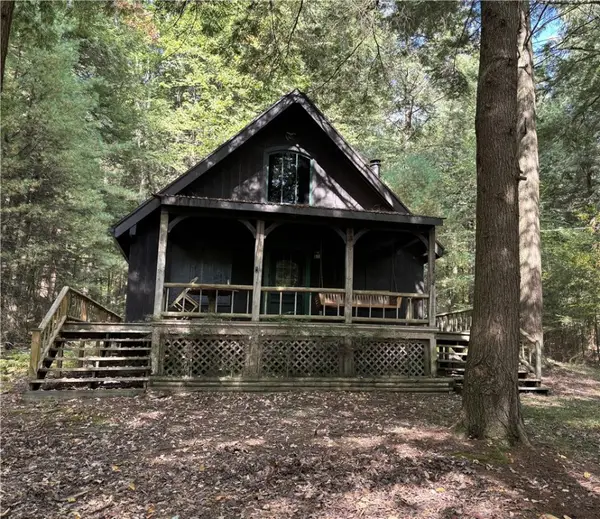 $145,000Active1.05 Acres
$145,000Active1.05 Acres144 Hemlock Lane, Clarendon, PA 16313
MLS# R1645280Listed by: HOWARD HANNA PROFESSIONALS - KANE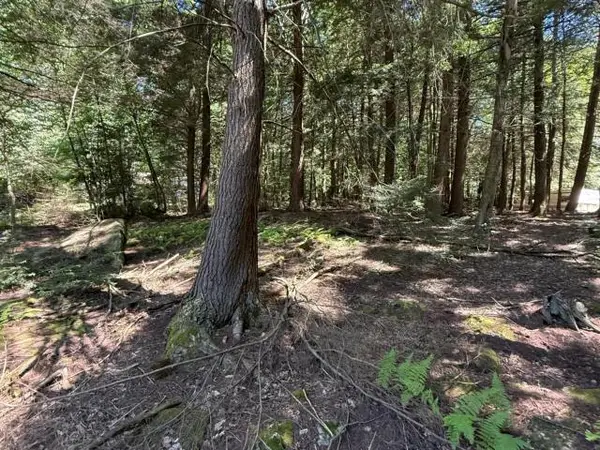 Listed by ERA$27,000Active0.62 Acres
Listed by ERA$27,000Active0.62 Acres0 Barlett Lane, Clarendon, PA 16313
MLS# 13947Listed by: ERA TEAM VP REAL ESTATE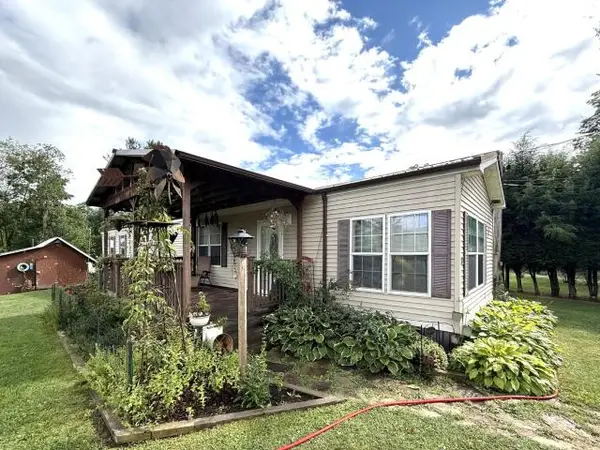 $125,000Active2 beds 2 baths1,280 sq. ft.
$125,000Active2 beds 2 baths1,280 sq. ft.69 Railroad Street, Clarendon, PA 16313
MLS# 13945Listed by: JC WARREN REAL ESTATE LLC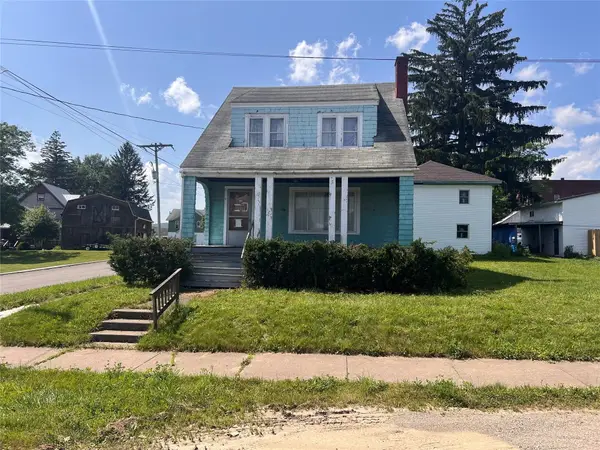 $49,900Active3 beds 1 baths1,392 sq. ft.
$49,900Active3 beds 1 baths1,392 sq. ft.6 Railroad Street, Clarendon, PA 16313
MLS# 188694Listed by: RE/MAX REAL ESTATE GROUP ERIE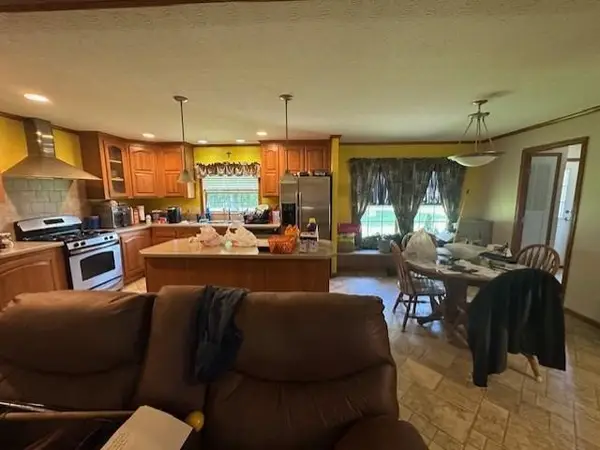 $219,900Active3 beds 2 baths1,560 sq. ft.
$219,900Active3 beds 2 baths1,560 sq. ft.6249 Cherry Grove Road, Clarendon, PA 16313
MLS# 13849Listed by: HOWARD HANNA-DALEY REAL ESTATE
