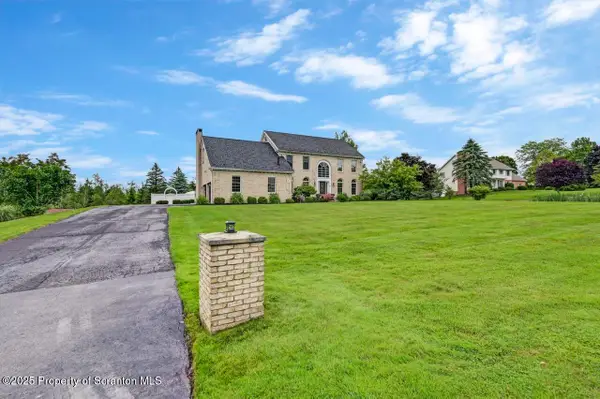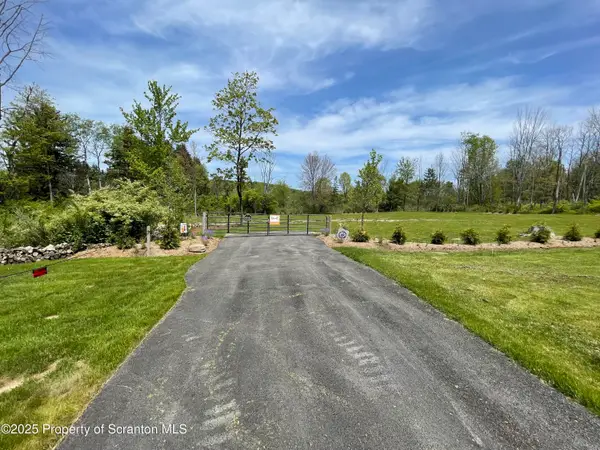118 Estate Drive, Waverly Twp, PA 18411
Local realty services provided by:ERA One Source Realty



118 Estate Drive,Waverly Twp, PA 18411
$799,000
- 4 Beds
- 4 Baths
- 4,919 sq. ft.
- Single family
- Pending
Listed by:
- Sunita Arora(157) 058-7999ERA One Source Realty
MLS#:SC252836
Source:PA_GSBR
Price summary
- Price:$799,000
- Price per sq. ft.:$162.43
About this home
Welcome to Estate Drive, nestled in one of the most sought-after neighborhoods near Glen Oak Country Club and within the prestigious Abington Heights School District. This stately and well-maintained home makes an impressive statement from the moment you arrive, with its beautiful stone exterior, classic curb appeal, and lush landscaping.Boasting over 4,000 square feet, the home features a traditional layout ideal for both everyday living and entertaining. The grand foyer sets the tone as you enter, leading to a spacious formal dining room, an eat-in kitchen, and multiple gathering spaces including a formal living room and a cozy family room. The first floor also includes a private office, a convenient half bathroom, first-floor laundry, and abundant storage throughout.Upstairs, the generously sized primary suite offers a retreat of its own with a full en-suite bathroom, expansive closet space, and a charming fireplace for added warmth and ambiance. Three additional bedrooms with ample closet space and two more full bathrooms complete the second floor.The finished basement provides even more living space with a versatile recreation room, an additional office area, and a utility closet. Outside, enjoy a beautifully manicured backyard perfect for relaxing or entertaining, and a three-car garage adds to the home's functionality and appeal.This is a rare opportunity to own a distinguished home in a prime location--schedule your private tour today.
Contact an agent
Home facts
- Year built:1995
- Listing Id #:SC252836
- Added:64 day(s) ago
- Updated:July 31, 2025 at 07:59 AM
Rooms and interior
- Bedrooms:4
- Total bathrooms:4
- Full bathrooms:3
- Half bathrooms:1
- Living area:4,919 sq. ft.
Heating and cooling
- Cooling:Ceiling Fan(s), Central Air
- Heating:Hot Water, Natural Gas
Structure and exterior
- Roof:Shingle
- Year built:1995
- Building area:4,919 sq. ft.
Utilities
- Water:Public
- Sewer:Public Sewer
Finances and disclosures
- Price:$799,000
- Price per sq. ft.:$162.43
- Tax amount:$9,216 (2025)
New listings near 118 Estate Drive
 $899,000Pending4 beds 4 baths4,211 sq. ft.
$899,000Pending4 beds 4 baths4,211 sq. ft.1007 Lewis Lane, Waverly Twp, PA 18411
MLS# SC253002Listed by: DWELL REAL ESTATE $560,000Active5 beds 3 baths3,750 sq. ft.
$560,000Active5 beds 3 baths3,750 sq. ft.525 N Abington, Waverly Twp, PA 18411
MLS# SC252465Listed by: COLDWELL BANKER TOWN & COUNTRY PROPERTIES $120,000Active0 Acres
$120,000Active0 AcresLongview Terrace, Waverly Twp, PA 18411
MLS# SC251310Listed by: CLASSIC PROPERTIES Listed by ERA$249,000Active3 beds 1 baths1,014 sq. ft.
Listed by ERA$249,000Active3 beds 1 baths1,014 sq. ft.112 Park Drive, Waverly Twp, PA 18411
MLS# SC251117Listed by: ERA ONE SOURCE REALTY $399,000Active0 Acres
$399,000Active0 AcresDearborn, Waverly Twp, PA 18411
MLS# SC250427Listed by: DWELL REAL ESTATE
