105 Privet Ln #lot 4, Wayne, PA 19087
Local realty services provided by:ERA OakCrest Realty, Inc.
105 Privet Ln #lot 4,Wayne, PA 19087
$2,375,000
- 5 Beds
- 4 Baths
- 3,835 sq. ft.
- Single family
- Active
Listed by: karen strid
Office: compass pennsylvania, llc.
MLS#:PAMC2148846
Source:BRIGHTMLS
Price summary
- Price:$2,375,000
- Price per sq. ft.:$619.3
- Monthly HOA dues:$250
About this home
Delivery April 2026! Home is built and slated to be complete April 2026. This plan is a 1st floor primary but can also have a primary upstairs with additional rooms. Setting is land with open space that was originally part of a grand Radnor estate home that still sets next to these new builds, and provides a beautiful and historic backdrop for these new homes.
Radnor mailing address and low taxes because just across the township line in Upper Merion township. Close to Wayne and easy to Conshohocken and easy access to Montgomery and and Lancaster Ave for quick access to all towns along the Main line!
Enter through the covered front porch into a very open foyer, straight ahead great room with covered porch off the back and island kitchen to the left. Down the front hall to the right, private home office/den and primary suite. To the left of foyer and off of the 2 car garage and kitchen, mudroom and laundry, Plans attached!
Upstairs 4 additional bedrooms and 2 full baths.
Town and County living in the heart of Philadelphia's Main Line! These beautiful lots are part of a new 6 parcel subdivision in Radnor. This very Private and serene setting on a cul de sac street with endless possibilities. Radnor is a community rich with local history, it was once home to the Lenni Lenape Indians. The land was first settled in 1665 by a group of Quakers from Radnorshire, Wales. In a land transaction with William Penn, 5,000 acres became Radnor, and was officially founded in 1682 as Penn’s Greene Countrie. This specific parcel later became part of the immensely important Brooke – Supplee homestead. Today, this distinctive cul-de-sac proudly recalls the tradition of early Radnor, still notable as one of the most exclusive real estate locations in America. Each of only 6 custom homes, This ultra convenient location is Just 1.5 miles from the center of the shopping area in Wayne, and 5 miles from Suburban square and the Ardmore train station with service to NYC on Amtrak. Just 12 miles from Philadelphia and 4.5 miles from the King of Prussia Mall. For GPS use 231 W. Matsonford Road, Radnor PA.
Contact an agent
Home facts
- Year built:2026
- Listing ID #:PAMC2148846
- Added:215 day(s) ago
- Updated:February 25, 2026 at 02:44 PM
Rooms and interior
- Bedrooms:5
- Total bathrooms:4
- Full bathrooms:3
- Half bathrooms:1
- Living area:3,835 sq. ft.
Heating and cooling
- Cooling:Central A/C, Programmable Thermostat, Zoned
- Heating:90% Forced Air, Natural Gas, Programmable Thermostat, Zoned
Structure and exterior
- Roof:Architectural Shingle
- Year built:2026
- Building area:3,835 sq. ft.
- Lot area:0.38 Acres
Schools
- High school:UPPER MERION
- Middle school:UPPER MERION
- Elementary school:ROBERTS
Utilities
- Water:Public
- Sewer:Public Sewer
Finances and disclosures
- Price:$2,375,000
- Price per sq. ft.:$619.3
- Tax amount:$1,275 (2024)
New listings near 105 Privet Ln #lot 4
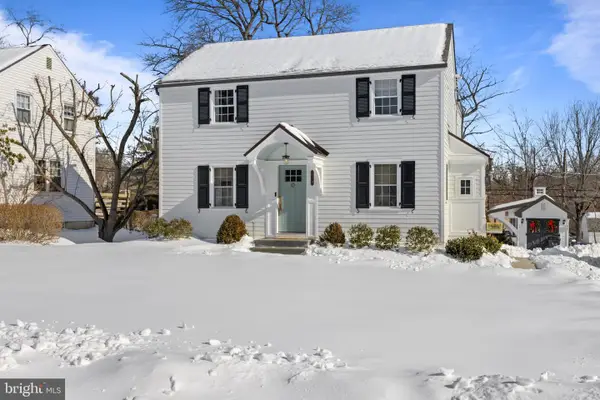 $825,000Pending4 beds 2 baths1,520 sq. ft.
$825,000Pending4 beds 2 baths1,520 sq. ft.116 Morningside Cir, WAYNE, PA 19087
MLS# PADE2107520Listed by: COMPASS PENNSYLVANIA, LLC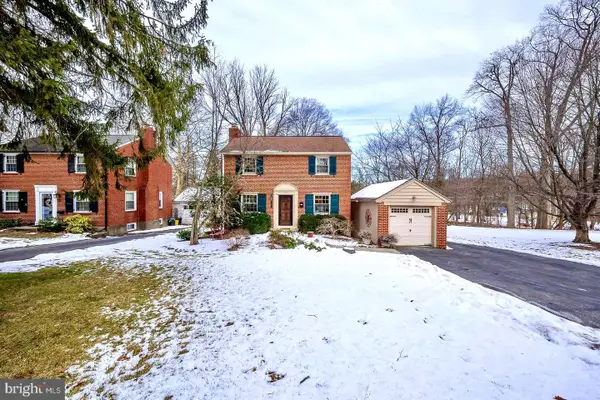 $649,900Pending3 beds 1 baths1,334 sq. ft.
$649,900Pending3 beds 1 baths1,334 sq. ft.301 Eagle Rd, WAYNE, PA 19087
MLS# PADE2107438Listed by: BHHS FOX & ROACH WAYNE-DEVON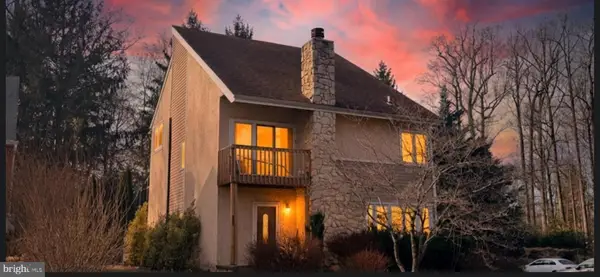 $875,000Pending4 beds 3 baths2,092 sq. ft.
$875,000Pending4 beds 3 baths2,092 sq. ft.155 Eaton Dr, WAYNE, PA 19087
MLS# PADE2105534Listed by: REALTY MARK ASSOCIATES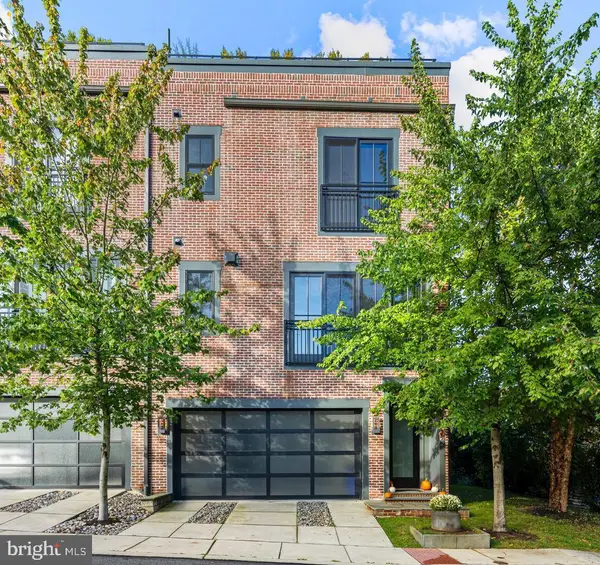 $1,250,000Pending3 beds 4 baths2,628 sq. ft.
$1,250,000Pending3 beds 4 baths2,628 sq. ft.207 Willow Ave, WAYNE, PA 19087
MLS# PADE2104918Listed by: BHHS FOX & ROACH WAYNE-DEVON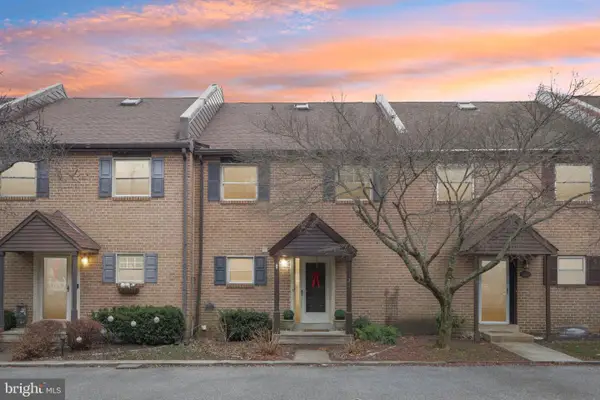 $650,000Pending4 beds 3 baths2,050 sq. ft.
$650,000Pending4 beds 3 baths2,050 sq. ft.120 Eaton Dr, WAYNE, PA 19087
MLS# PADE2105336Listed by: BHHS FOX & ROACH-ROSEMONT $475,000Pending3 beds 2 baths1,412 sq. ft.
$475,000Pending3 beds 2 baths1,412 sq. ft.245 Willow Ave, WAYNE, PA 19087
MLS# PADE2103938Listed by: LPT REALTY, LLC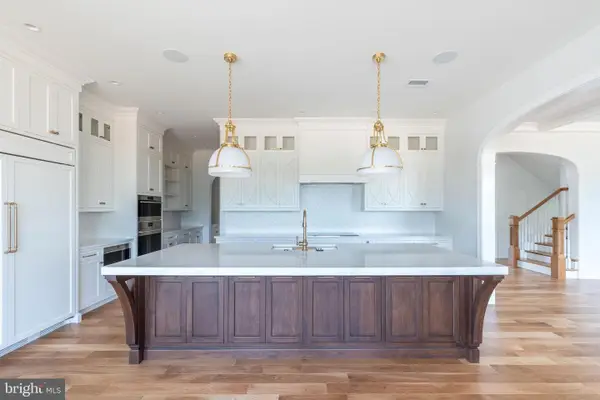 $1,400,000Active1.34 Acres
$1,400,000Active1.34 Acres1052 Eagle Rd, WAYNE, PA 19087
MLS# PADE2106616Listed by: SEQUOIA REAL ESTATE, LLC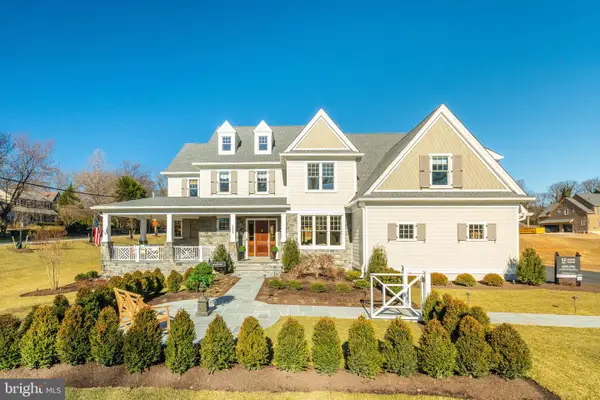 $1,400,000Pending0.83 Acres
$1,400,000Pending0.83 Acres317 E Beechtree Ln, WAYNE, PA 19087
MLS# PADE2106600Listed by: SEQUOIA REAL ESTATE, LLC $1,849,500Pending6 beds 4 baths4,067 sq. ft.
$1,849,500Pending6 beds 4 baths4,067 sq. ft.118 W Beechtree Ln, WAYNE, PA 19087
MLS# PADE2101458Listed by: KINGSWAY REALTY - LANCASTER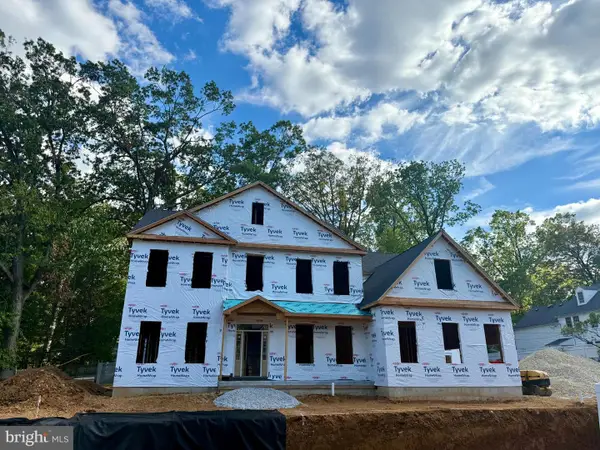 $2,990,000Active5 beds 5 baths6,517 sq. ft.
$2,990,000Active5 beds 5 baths6,517 sq. ft.50 Fariston Rd, WAYNE, PA 19087
MLS# PADE2101448Listed by: COMPASS PENNSYLVANIA, LLC

