115 Rehoboth Rd, Wayne, PA 19087
Local realty services provided by:ERA Byrne Realty
115 Rehoboth Rd,Wayne, PA 19087
$899,000
- 3 Beds
- 4 Baths
- 3,076 sq. ft.
- Townhouse
- Pending
Listed by:john collins
Office:re/max main line - devon
MLS#:PACT2105110
Source:BRIGHTMLS
Price summary
- Price:$899,000
- Price per sq. ft.:$292.26
- Monthly HOA dues:$334
About this home
Welcome to 115 Rehoboth Road, a meticulously maintained, sun-drenched home in a spectacular setting within Wayne Glen, a beautiful, well-managed community in the Tredyffrin-Easttown School District. We all know the three most important things in real estate: Location, Location, Location. This home has it, overlooking the thoughtfully planted and well maintained community open space. The entrance foyer features a turned staircase and tray ceiling, setting the tone for the thoughtful design throughout. The main level offers a private home office, an open-concept living and dining area with high ceilings, recessed lighting, and ceiling fans. The gourmet kitchen is the heart of the home, featuring quartz countertops, a large center island with pendant lighting, a farmhouse sink, subway tile backsplash, upgraded cabinetry, and stainless steel appliances. A glass door off the kitchen leads to the rear deck, where you'll enjoy sweeping views and breathtaking sunsets—the perfect setting for dining, entertaining, or simply relaxing. A powder room and direct access to the two-car garage complete this level. Upstairs, the owner’s suite features a tray ceiling, tremendous closet space including a huge walk-in closet, and a spa-like bath with a quartz double vanity and an oversized tiled shower. Two additional, spacious bedrooms are served by a well-appointed hall bath with a quartz double vanity and shower/tub combo. The second-floor laundry room includes a washer, dryer, and laundry tub. The beautifully finished lower level is a massive, flexible space—ideal as a family room, media area, gym, or guest suite—along with a full bathroom. An additional, nicely finished room can serve as a second home office, media or gaming room, exercise space or storage. This very special home offers three beautifully finished living levels, tasteful upgrades, ceiling fans, recessed lighting and so much more. Close to the King of Prussia Town Center, Valley Forge National Park, the Chester Valley Trail, and the shops, trains, and restaurants of the Main Line. 115 Rehoboth Road is the one you've been hoping would come on the market. This is your opportunity. Welcome home.
Contact an agent
Home facts
- Year built:2020
- Listing ID #:PACT2105110
- Added:67 day(s) ago
- Updated:October 05, 2025 at 07:35 AM
Rooms and interior
- Bedrooms:3
- Total bathrooms:4
- Full bathrooms:3
- Half bathrooms:1
- Living area:3,076 sq. ft.
Heating and cooling
- Cooling:Central A/C
- Heating:Forced Air, Natural Gas
Structure and exterior
- Year built:2020
- Building area:3,076 sq. ft.
- Lot area:0.03 Acres
Schools
- High school:CONESTOGA
- Middle school:VALLEY FORGE
- Elementary school:NEW EAGLE
Utilities
- Water:Public
- Sewer:Public Sewer
Finances and disclosures
- Price:$899,000
- Price per sq. ft.:$292.26
- Tax amount:$12,467 (2025)
New listings near 115 Rehoboth Rd
- Coming Soon
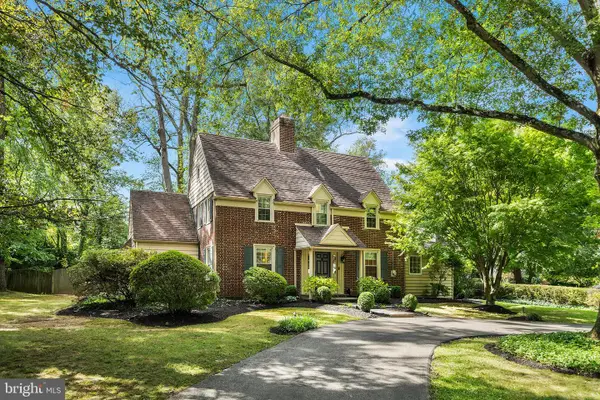 $1,295,000Coming Soon4 beds 4 baths
$1,295,000Coming Soon4 beds 4 baths2 Forest Rd, WAYNE, PA 19087
MLS# PADE2101394Listed by: BHHS FOX & ROACH WAYNE-DEVON - New
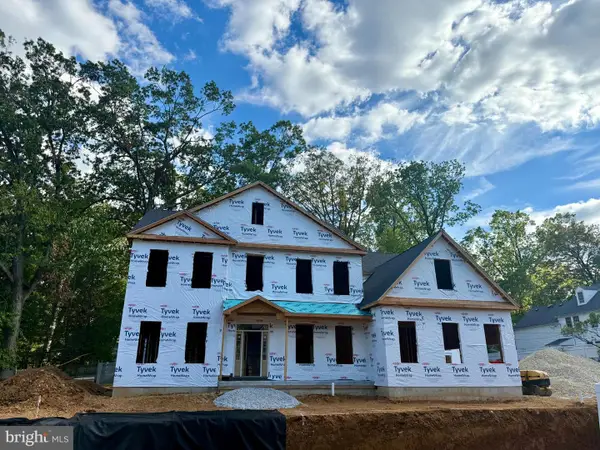 $2,990,000Active5 beds 5 baths6,517 sq. ft.
$2,990,000Active5 beds 5 baths6,517 sq. ft.50 Fariston Rd, WAYNE, PA 19087
MLS# PADE2101448Listed by: COMPASS PENNSYLVANIA, LLC 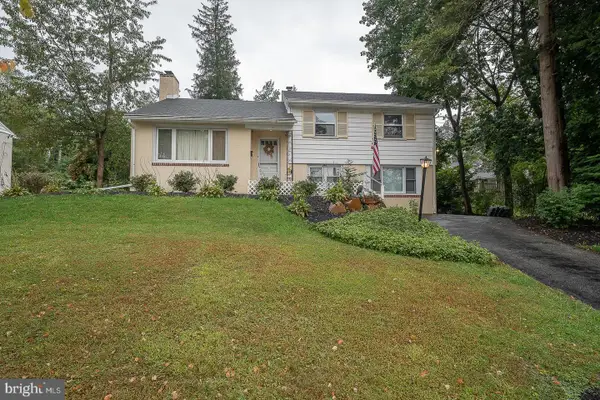 $650,000Pending3 beds 2 baths1,756 sq. ft.
$650,000Pending3 beds 2 baths1,756 sq. ft.341 Rockland Rd, WAYNE, PA 19087
MLS# PADE2100794Listed by: COMPASS PENNSYLVANIA, LLC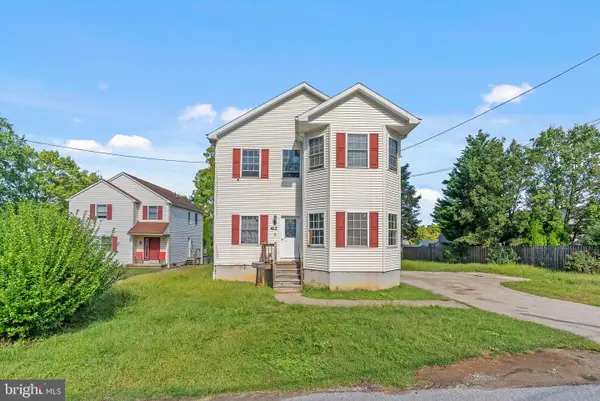 $1,050,000Active4 beds 5 baths2,816 sq. ft.
$1,050,000Active4 beds 5 baths2,816 sq. ft.412 Fairview Dr, WAYNE, PA 19087
MLS# PADE2100610Listed by: KW EMPOWER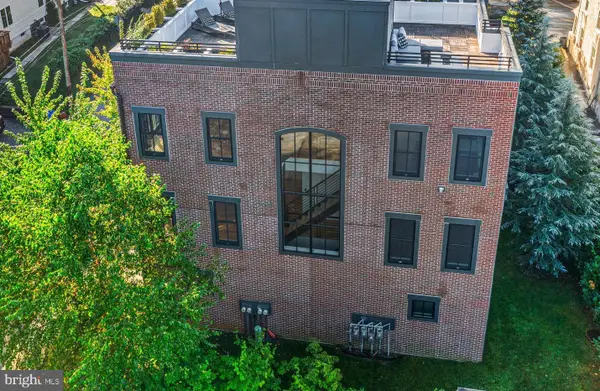 $1,299,000Active3 beds 4 baths2,628 sq. ft.
$1,299,000Active3 beds 4 baths2,628 sq. ft.207 Willow Ave, WAYNE, PA 19087
MLS# PADE2100424Listed by: BHHS FOX & ROACH WAYNE-DEVON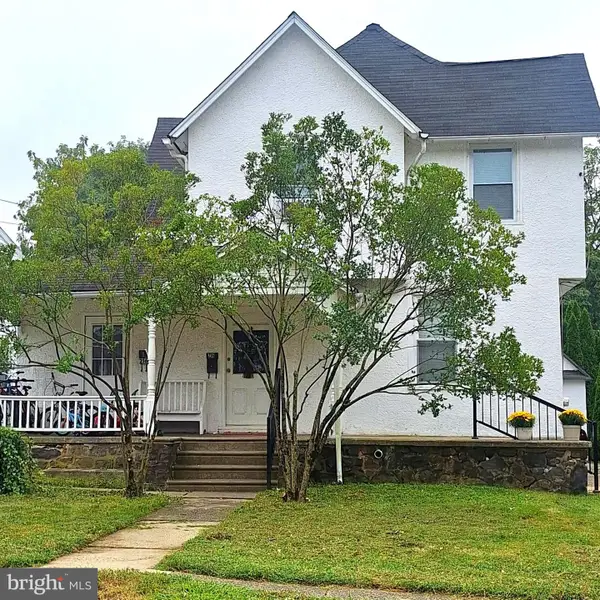 $675,000Pending7 beds -- baths1,760 sq. ft.
$675,000Pending7 beds -- baths1,760 sq. ft.216 Highland Ave, WAYNE, PA 19087
MLS# PADE2099886Listed by: LONG & FOSTER REAL ESTATE, INC.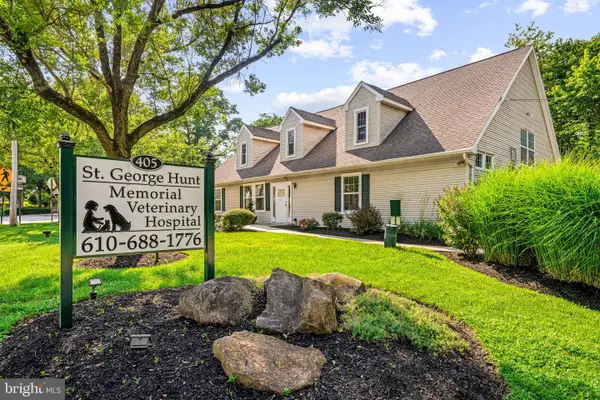 $1,700,000Active2 beds -- baths
$1,700,000Active2 beds -- baths405 W Wayne Ave, WAYNE, PA 19087
MLS# PADE2099498Listed by: COMPASS PENNSYLVANIA, LLC $479,000Pending3 beds 1 baths1,266 sq. ft.
$479,000Pending3 beds 1 baths1,266 sq. ft.253 Highland Ave, WAYNE, PA 19087
MLS# PADE2099234Listed by: EXP REALTY, LLC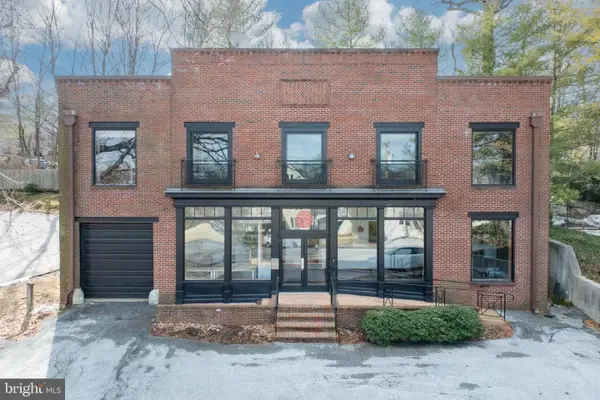 $1,549,000Active-- beds 1 baths5,700 sq. ft.
$1,549,000Active-- beds 1 baths5,700 sq. ft.232 Conestoga Rd, WAYNE, PA 19087
MLS# PADE2098278Listed by: LONG & FOSTER REAL ESTATE, INC.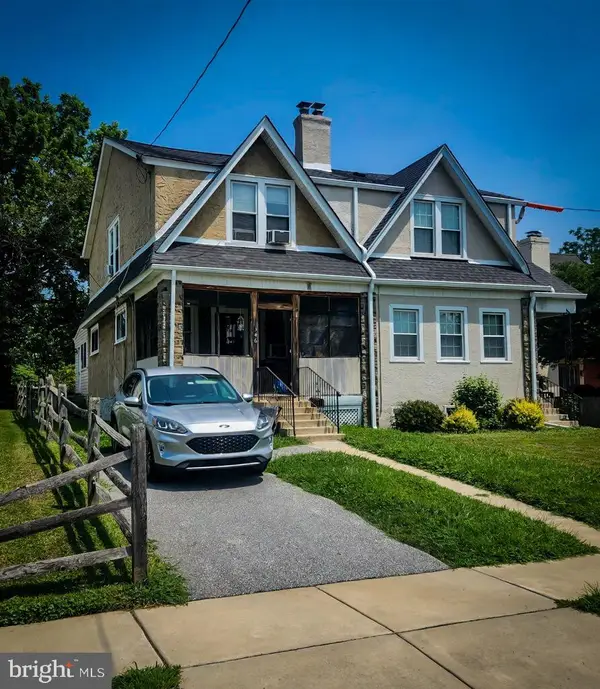 $399,900Pending3 beds 2 baths1,402 sq. ft.
$399,900Pending3 beds 2 baths1,402 sq. ft.346 Morris Rd, WAYNE, PA 19087
MLS# PADE2097438Listed by: DAVISON REALTORS INC
