203 Church Street, Wayne, PA 19087
Local realty services provided by:ERA Martin Associates
203 Church Street,Wayne, PA 19087
$998,999
- 4 Beds
- 3 Baths
- 3,000 sq. ft.
- Single family
- Active
Listed by: arthur b. herling
Office: howard hanna real estate services
MLS#:PADE2105086
Source:BRIGHTMLS
Price summary
- Price:$998,999
- Price per sq. ft.:$333
About this home
Experience modern luxury in this exceptional new 4-bedroom, 3-bath home overlooking Odorsio Park in Wayne. The versatile first level features a private side entry, garage access, and a flexible guest space perfect for an office or extra bedroom with access to the rear patio.
The light-filled second level impresses with an open-concept living area and a stunning chef’s kitchen complete with a quartz waterfall island, premium Z-line appliances, built-in coffee machine, custom 42" cabinets, and pot filler.
Upstairs, you'll find a spacious guest bedroom, convenient laundry, and a beautifully finished hall bath. The primary suite offers abundant natural light, park views, and a spa-inspired bathroom. Continue up to the full roof deck for sweeping views—ideal for sunsets and entertaining.
The finished basement adds a fourth bedroom with egress, a wet bar, generous storage, and a full bath. All just steps from trails, dining, top local schools, and regional rail. Don’t miss this one-of-a-kind home!
Contact an agent
Home facts
- Year built:2024
- Listing ID #:PADE2105086
- Added:202 day(s) ago
- Updated:February 25, 2026 at 02:44 PM
Rooms and interior
- Bedrooms:4
- Total bathrooms:3
- Full bathrooms:3
- Living area:3,000 sq. ft.
Heating and cooling
- Cooling:Central A/C
- Heating:Central, Natural Gas
Structure and exterior
- Year built:2024
- Building area:3,000 sq. ft.
- Lot area:0.04 Acres
Utilities
- Water:Public
- Sewer:Public Sewer
Finances and disclosures
- Price:$998,999
- Price per sq. ft.:$333
New listings near 203 Church Street
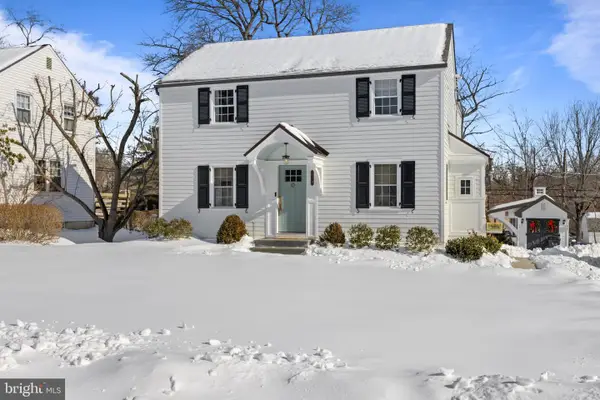 $825,000Pending4 beds 2 baths1,520 sq. ft.
$825,000Pending4 beds 2 baths1,520 sq. ft.116 Morningside Cir, WAYNE, PA 19087
MLS# PADE2107520Listed by: COMPASS PENNSYLVANIA, LLC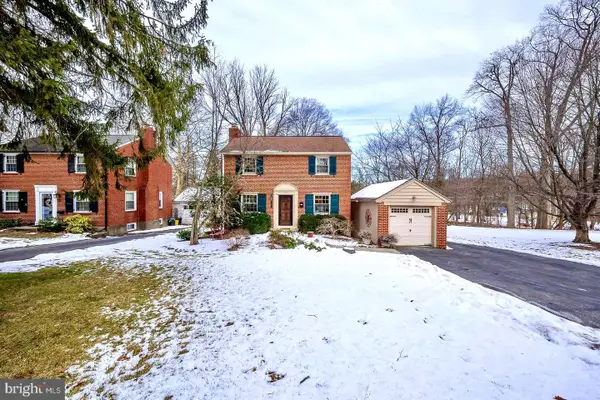 $649,900Pending3 beds 1 baths1,334 sq. ft.
$649,900Pending3 beds 1 baths1,334 sq. ft.301 Eagle Rd, WAYNE, PA 19087
MLS# PADE2107438Listed by: BHHS FOX & ROACH WAYNE-DEVON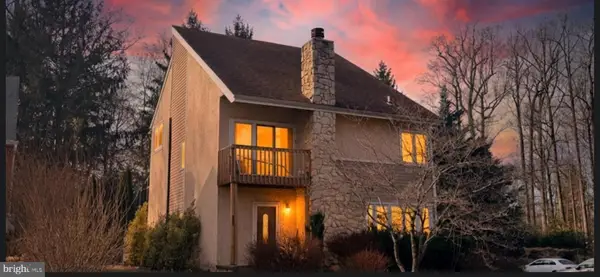 $875,000Pending4 beds 3 baths2,092 sq. ft.
$875,000Pending4 beds 3 baths2,092 sq. ft.155 Eaton Dr, WAYNE, PA 19087
MLS# PADE2105534Listed by: REALTY MARK ASSOCIATES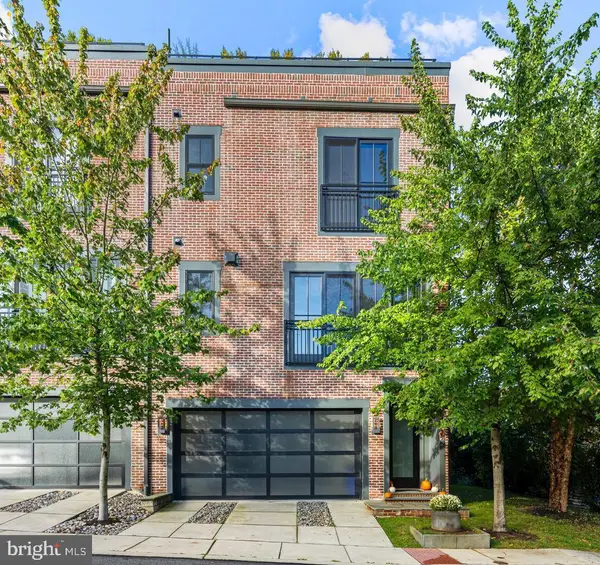 $1,250,000Pending3 beds 4 baths2,628 sq. ft.
$1,250,000Pending3 beds 4 baths2,628 sq. ft.207 Willow Ave, WAYNE, PA 19087
MLS# PADE2104918Listed by: BHHS FOX & ROACH WAYNE-DEVON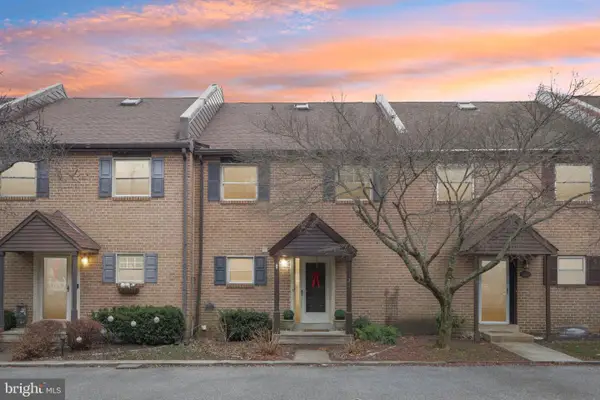 $650,000Pending4 beds 3 baths2,050 sq. ft.
$650,000Pending4 beds 3 baths2,050 sq. ft.120 Eaton Dr, WAYNE, PA 19087
MLS# PADE2105336Listed by: BHHS FOX & ROACH-ROSEMONT $475,000Pending3 beds 2 baths1,412 sq. ft.
$475,000Pending3 beds 2 baths1,412 sq. ft.245 Willow Ave, WAYNE, PA 19087
MLS# PADE2103938Listed by: LPT REALTY, LLC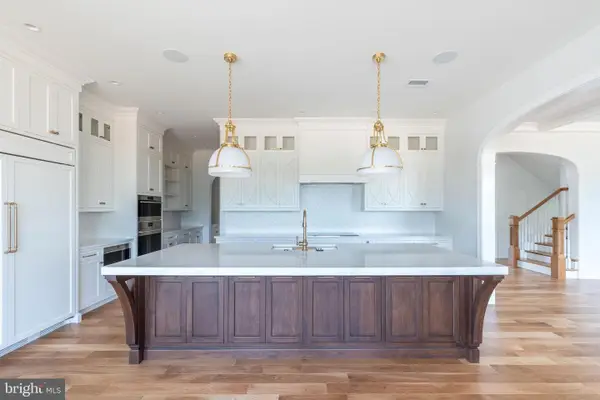 $1,400,000Active1.34 Acres
$1,400,000Active1.34 Acres1052 Eagle Rd, WAYNE, PA 19087
MLS# PADE2106616Listed by: SEQUOIA REAL ESTATE, LLC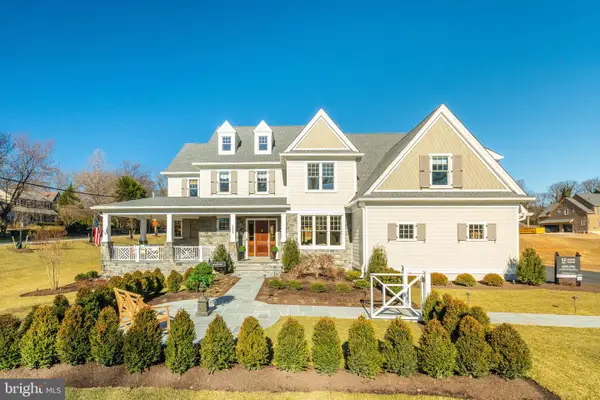 $1,400,000Pending0.83 Acres
$1,400,000Pending0.83 Acres317 E Beechtree Ln, WAYNE, PA 19087
MLS# PADE2106600Listed by: SEQUOIA REAL ESTATE, LLC $1,849,500Pending6 beds 4 baths4,067 sq. ft.
$1,849,500Pending6 beds 4 baths4,067 sq. ft.118 W Beechtree Ln, WAYNE, PA 19087
MLS# PADE2101458Listed by: KINGSWAY REALTY - LANCASTER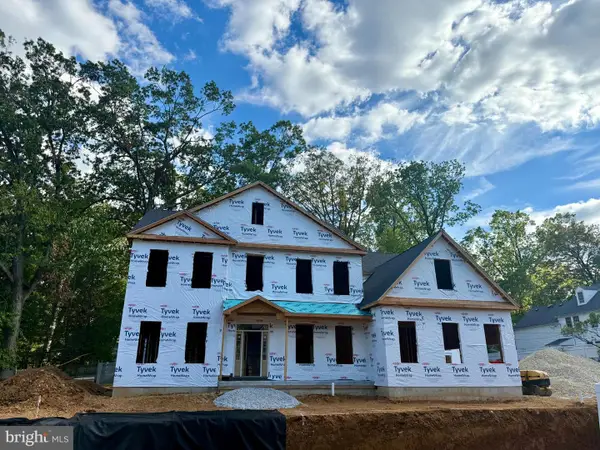 $2,990,000Active5 beds 5 baths6,517 sq. ft.
$2,990,000Active5 beds 5 baths6,517 sq. ft.50 Fariston Rd, WAYNE, PA 19087
MLS# PADE2101448Listed by: COMPASS PENNSYLVANIA, LLC

