303 Walnut Ave, Wayne, PA 19087
Local realty services provided by:ERA Cole Realty
303 Walnut Ave,Wayne, PA 19087
$3,989,990
- 5 Beds
- 7 Baths
- 5,400 sq. ft.
- Single family
- Pending
Listed by:joseph morrissey
Office:foxlane homes
MLS#:PADE2088916
Source:BRIGHTMLS
Price summary
- Price:$3,989,990
- Price per sq. ft.:$738.89
About this home
Model Home For Sale - Your story starts here in this fully custom 5-bedroom, 4.5+ bath, 3 car sideload garage, model home by FLH, offering 5,400 sq. ft. of meticulously crafted living space on a .98-acre lot. Nestled in a sought-after Main Line location, this home is within walking distance to downtown Wayne’s premier dining and shopping and falls within the highly rated Radnor Township School District. This one-of-a kind home will be ready for a Summer 2025 move-in.
The elevation blends historical charm with modern elegance, featuring Hardy siding, a mahogany front door, and an inviting front porch with a seated swing, perfect for enjoying tranquil nights. Manicured landscaping and a bluestone walkway complete the picturesque curb appeal. The remarkable outdoor living carries to the backyard with a covered bluestone patio featuring a wood burning fireplace and opens to even more bluestone entertaining space with a well-appointed outdoor kitchen.
Step inside the grand two-story foyer, where a stunning chandelier and a white oak tread staircase with wainscoting set the tone for the home’s refined design. The first-floor features 10-foot ceilings and a formal dining room, adorned with imported wallpaper and elegant wall sconces, leads to a sophisticated butler’s pantry featuring a Virginia mist honed countertop, bistro shelving, a Subzero beverage center, and a Scottsman paneled icemaker.
The designer kitchen is a masterpiece, boasting 60” Village Handcrafted cabinetry, Calcutta Lincoln honed countertops, brass hardware, a Kohler cast iron sink, and Visual Comfort statement lighting over the island and breakfast area. High-end Wolf Subzero appliances, along with a spacious hidden pantry, make this kitchen top of the line and beautiful.
The light-filled great room offers an elegant gathering space through the impressive wainscotting, coffered ceiling, and a 42" gas fireplace with a Zimmer mantel. A private study with built-in cabinetry and detailed trim work provides the perfect home office or library.
Designed for everyday ease, the family entry features board and batten millwork and built-in cubbies for organized yet beautiful storage, while two powder rooms—one off the family entry and another near the foyer for guests —add convenience and class.
The owner’s suite is a serene sanctuary, featuring a vaulted ceiling with exposed beams and dual custom walk-in closets, each thoughtfully designed with bespoke storage and a refined vanity area. The spa-inspired bath is exceptional by offering dual vanities, a freestanding Kohler soaking tub, and a spacious tiled walk-in shower with a luxurious rain showerhead, all set atop radiant heated tile floors for ultimate luxury. The second floor is completed by 9-foot ceilings, three additional beautifully appointed bedrooms, three full baths, laundry room, and a versatile bonus room, perfect for a private guest retreat or personalized living space.
The finished basement expands the home’s living space by 1,300 square feet, featuring 9-foot ceilings, an elegant powder room, luxury vinyl plank flooring, and a thoughtfully designed, versatile layout ideal for any entertaining need. A dedicated gym area, enhanced by a mirrored wall and French doors, provides the perfect setting for wellness and relaxation.
This unparalleled home is the perfect blend of character and grandeur down to every curated detail right in Wayne. Schedule a tour today or contact an FLH Sales Representative for more information on this amazing opportunity.
Contact an agent
Home facts
- Year built:2024
- Listing ID #:PADE2088916
- Added:54 day(s) ago
- Updated:October 01, 2025 at 07:32 AM
Rooms and interior
- Bedrooms:5
- Total bathrooms:7
- Full bathrooms:4
- Half bathrooms:3
- Living area:5,400 sq. ft.
Heating and cooling
- Cooling:Central A/C
- Heating:Central, Natural Gas, Zoned
Structure and exterior
- Roof:Metal, Shingle
- Year built:2024
- Building area:5,400 sq. ft.
- Lot area:0.98 Acres
Schools
- High school:RADNOR H
- Middle school:RADNOR M
- Elementary school:WAYNE
Utilities
- Water:Public
- Sewer:Public Sewer
Finances and disclosures
- Price:$3,989,990
- Price per sq. ft.:$738.89
New listings near 303 Walnut Ave
- New
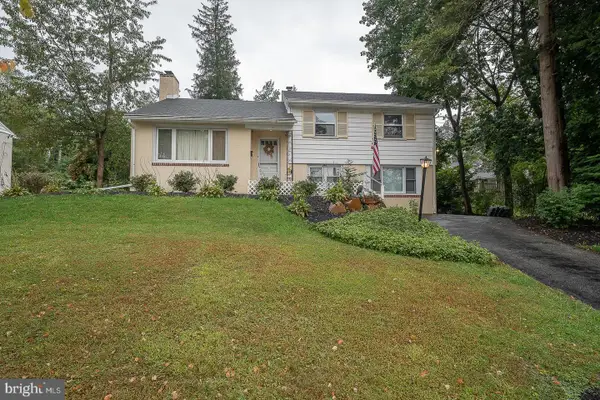 $650,000Active3 beds 2 baths1,756 sq. ft.
$650,000Active3 beds 2 baths1,756 sq. ft.341 Rockland Rd, WAYNE, PA 19087
MLS# PADE2100794Listed by: COMPASS PENNSYLVANIA, LLC - New
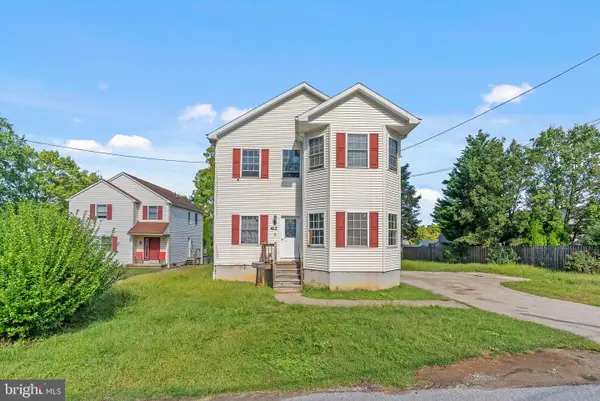 $1,050,000Active4 beds 5 baths2,816 sq. ft.
$1,050,000Active4 beds 5 baths2,816 sq. ft.412 Fairview Dr, WAYNE, PA 19087
MLS# PADE2100610Listed by: KW EMPOWER 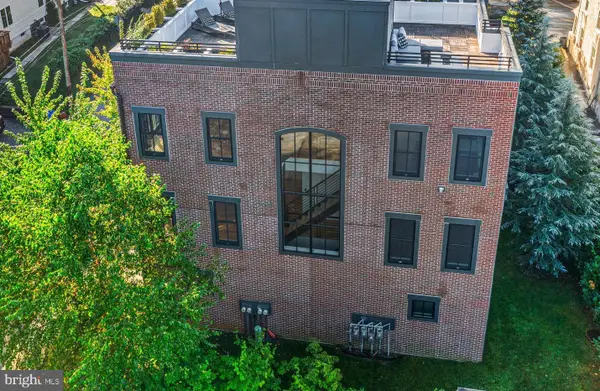 $1,299,000Active3 beds 4 baths2,628 sq. ft.
$1,299,000Active3 beds 4 baths2,628 sq. ft.207 Willow Ave, WAYNE, PA 19087
MLS# PADE2100424Listed by: BHHS FOX & ROACH WAYNE-DEVON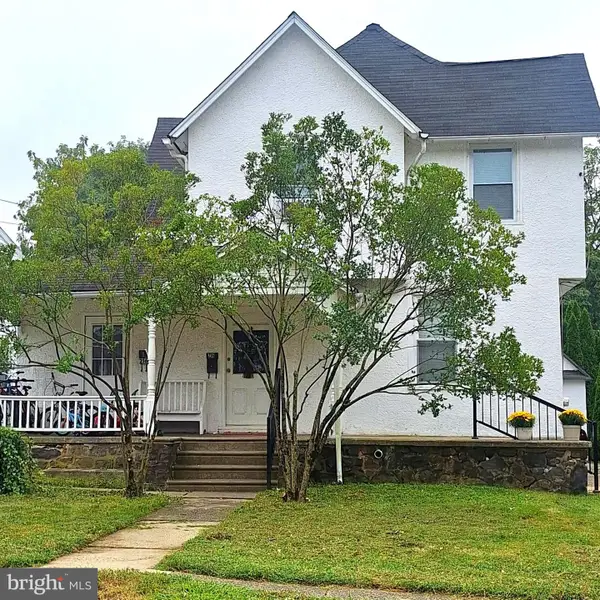 $675,000Pending7 beds -- baths1,760 sq. ft.
$675,000Pending7 beds -- baths1,760 sq. ft.216 Highland Ave, WAYNE, PA 19087
MLS# PADE2099886Listed by: LONG & FOSTER REAL ESTATE, INC.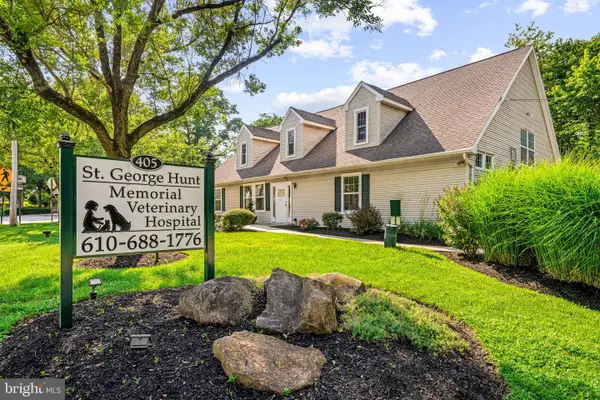 $1,700,000Active2 beds -- baths
$1,700,000Active2 beds -- baths405 W Wayne Ave, WAYNE, PA 19087
MLS# PADE2099498Listed by: COMPASS PENNSYLVANIA, LLC $485,000Pending3 beds 1 baths1,358 sq. ft.
$485,000Pending3 beds 1 baths1,358 sq. ft.209 Lenoir Ave, WAYNE, PA 19087
MLS# PADE2099332Listed by: BHHS FOX & ROACH WAYNE-DEVON $479,000Active3 beds 1 baths1,266 sq. ft.
$479,000Active3 beds 1 baths1,266 sq. ft.253 Highland Ave, WAYNE, PA 19087
MLS# PADE2099234Listed by: EXP REALTY, LLC $630,000Pending4 beds -- baths2,048 sq. ft.
$630,000Pending4 beds -- baths2,048 sq. ft.208 W Wayne Ave, WAYNE, PA 19087
MLS# PADE2097696Listed by: RE/MAX ACTION ASSOCIATES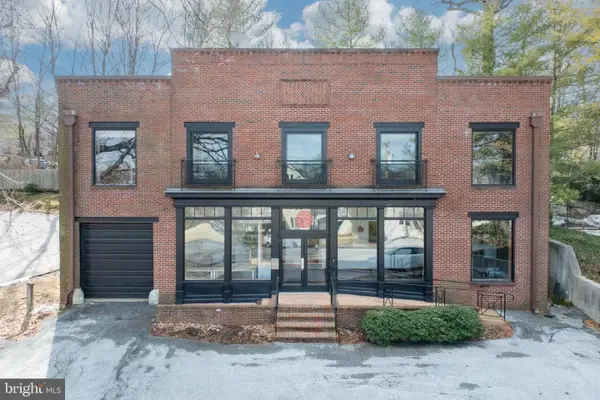 $1,549,000Active-- beds 1 baths5,700 sq. ft.
$1,549,000Active-- beds 1 baths5,700 sq. ft.232 Conestoga Rd, WAYNE, PA 19087
MLS# PADE2098278Listed by: LONG & FOSTER REAL ESTATE, INC.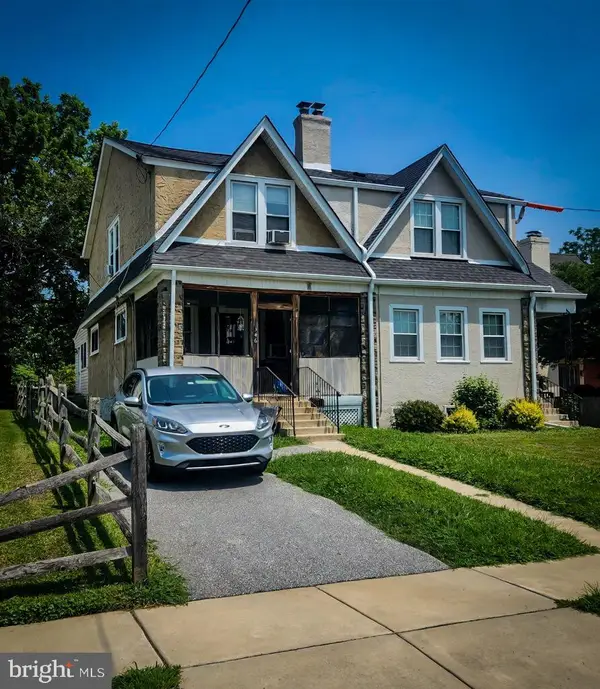 $399,900Pending3 beds 2 baths1,402 sq. ft.
$399,900Pending3 beds 2 baths1,402 sq. ft.346 Morris Rd, WAYNE, PA 19087
MLS# PADE2097438Listed by: DAVISON REALTORS INC
