328 Conestoga Rd, Wayne, PA 19087
Local realty services provided by:ERA Martin Associates
328 Conestoga Rd,Wayne, PA 19087
$1,600,000
- 5 Beds
- 6 Baths
- 5,037 sq. ft.
- Single family
- Pending
Listed by: dana s hospodar
Office: bhhs fox & roach wayne-devon
MLS#:PADE2103702
Source:BRIGHTMLS
Price summary
- Price:$1,600,000
- Price per sq. ft.:$317.65
About this home
Welcome to 328 Conestoga Road — a stately three-story Colonial in the heart of South Wayne that beautifully blends timeless Main Line elegance with the warmth of modern family living. Originally built in 1915, this residence showcases exquisite architectural details, including intricate moldings, classic millwork, and the enduring craftsmanship of a bygone era. Commanding from the street yet quietly perched and nestled for privacy, the home enjoys a coveted Walk-to-Wayne location and a breathtaking backyard oasis that backs directly to the Radnor Trail. With over 5,000 square feet of refined living space on a beautifully landscaped half-acre, this home captivates from the moment you step into the gracious Foyer flanked by Formal Living and Dining Rooms. The Dining Room sets the tone for memorable dinner parties with its timeless elegance and warm ambiance, while the Living Room features a magnificent wood-burning fireplace reminiscent of a bygone era — perfect for gathering with family and friends. French doors on one side of the living room open to a handsome Pub Room, while an additional set of French doors on the opposite side lead to a sun-filled Solarium — creating an elegant circular flow and seamless connection between the home’s formal and informal spaces. Gleaming hardwood floors carry throughout the First Floor, enhancing the sense of warmth and continuity. A Butler’s Pantry connects to the updated kitchen with breakfast bar, which opens to an incredible Family Room. The architectural addition showcases soaring Palladian windows that frame views of the stunning backyard, while a dramatic turret staircase ascends to a magnificent Second-Floor Office overlooking the grounds. The Second Floor is highlighted by a Primary Suite with His-and-Her Private Baths and large Dressing Room — a true retreat that blends comfort and sophistication. The Secondary Bedrooms are equally inviting, and are serviced by a Hall Bath with tub/shower combination. Off two of these bedrooms is a charming Sleeping Porch bathed in sunlight — perfect as a nursery, children’s playroom, or homework room. A conveniently located Second-Floor Laundry Room adds modern-day ease. The Third Floor offers Two additional Bedrooms with charming eyebrow windows and a Full Bath, providing flexible space for guests, an au pair, or a quiet retreat. The outdoor spaces are as enchanting as the interiors. Multiple Patios and a Private Courtyard wrap along the back of the home, seamlessly connecting to the lush, level backyard — an entertainer’s dream and a true extension of the living space. The property also includes a Detached Two-Car Garage and direct access to the Radnor Trail, creating the perfect balance of convenience, beauty, and lifestyle. From the Radnor Trail, the property is just a short, safe, and scenic walk to downtown Wayne and the train station — offering the ultimate in Main Line accessibility. A rare offering in one of the area’s most desirable neighborhoods, 328 Conestoga Road is the perfect combination of old and new — where timeless architecture, thoughtful updates, and an unmatched Walk-to-Wayne location come together to create a home that promises years of cherished memories. SHOWINGS BEGIN ON FRIDAY NOV. 15th
Contact an agent
Home facts
- Year built:1915
- Listing ID #:PADE2103702
- Added:40 day(s) ago
- Updated:December 25, 2025 at 08:30 AM
Rooms and interior
- Bedrooms:5
- Total bathrooms:6
- Full bathrooms:5
- Half bathrooms:1
- Living area:5,037 sq. ft.
Heating and cooling
- Cooling:Central A/C
- Heating:Hot Water, Natural Gas
Structure and exterior
- Roof:Asphalt
- Year built:1915
- Building area:5,037 sq. ft.
- Lot area:0.47 Acres
Schools
- High school:RADNOR H
- Middle school:RADNOR M
- Elementary school:WAYNE
Utilities
- Water:Public
- Sewer:Public Sewer
Finances and disclosures
- Price:$1,600,000
- Price per sq. ft.:$317.65
- Tax amount:$16,475 (2025)
New listings near 328 Conestoga Rd
- Coming Soon
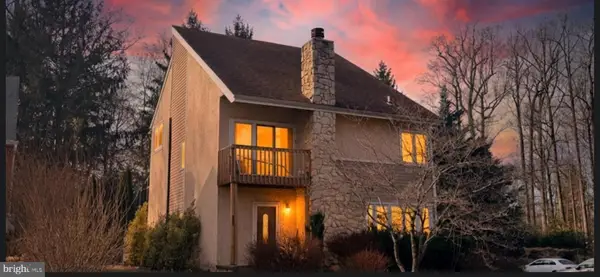 $875,000Coming Soon4 beds 3 baths
$875,000Coming Soon4 beds 3 baths155 Eaton Dr, WAYNE, PA 19087
MLS# PADE2105534Listed by: REALTY MARK ASSOCIATES 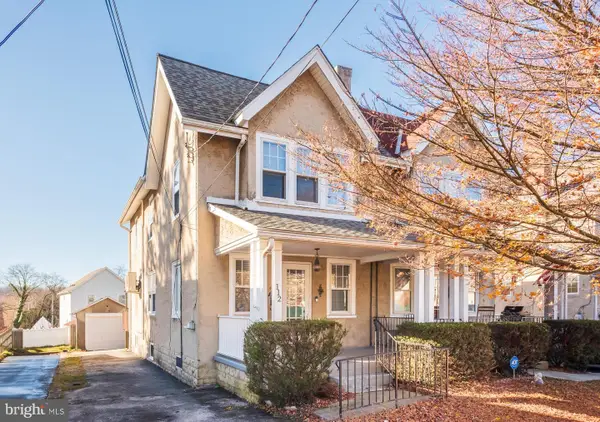 $435,000Pending3 beds 2 baths1,304 sq. ft.
$435,000Pending3 beds 2 baths1,304 sq. ft.112 Conestoga Rd, WAYNE, PA 19087
MLS# PADE2104944Listed by: RE/MAX MAIN LINE - DEVON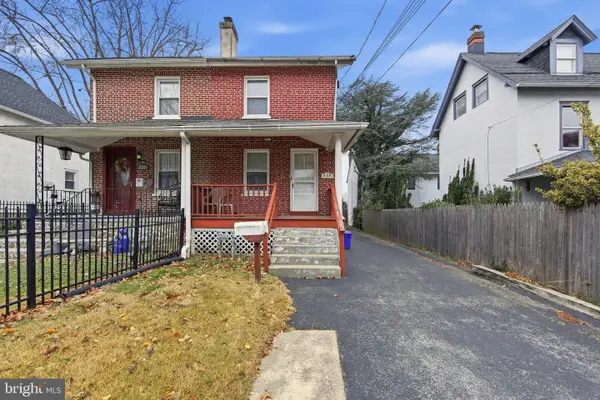 $400,000Pending3 beds 2 baths1,650 sq. ft.
$400,000Pending3 beds 2 baths1,650 sq. ft.238 Highland Ave, WAYNE, PA 19087
MLS# PADE2104946Listed by: RE/MAX MAIN LINE-PAOLI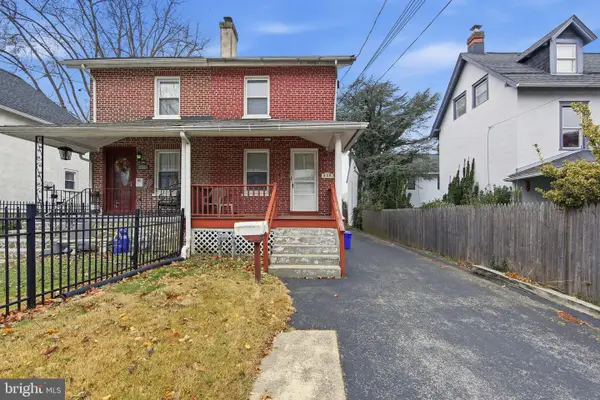 $400,000Pending3 beds -- baths1,650 sq. ft.
$400,000Pending3 beds -- baths1,650 sq. ft.238 Highland Ave, WAYNE, PA 19087
MLS# PADE2104948Listed by: RE/MAX MAIN LINE-PAOLI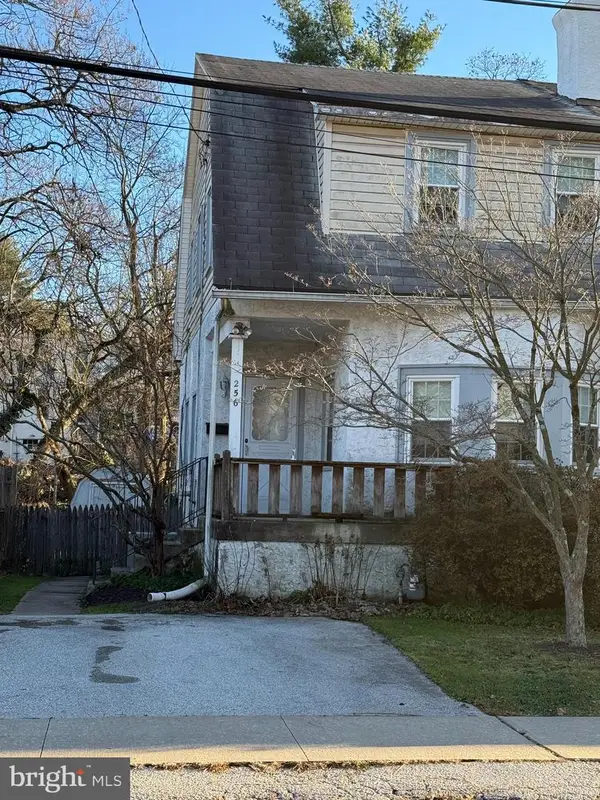 $325,000Pending3 beds 2 baths1,110 sq. ft.
$325,000Pending3 beds 2 baths1,110 sq. ft.256 Willow Ave, WAYNE, PA 19087
MLS# PADE2104958Listed by: LONG & FOSTER REAL ESTATE, INC.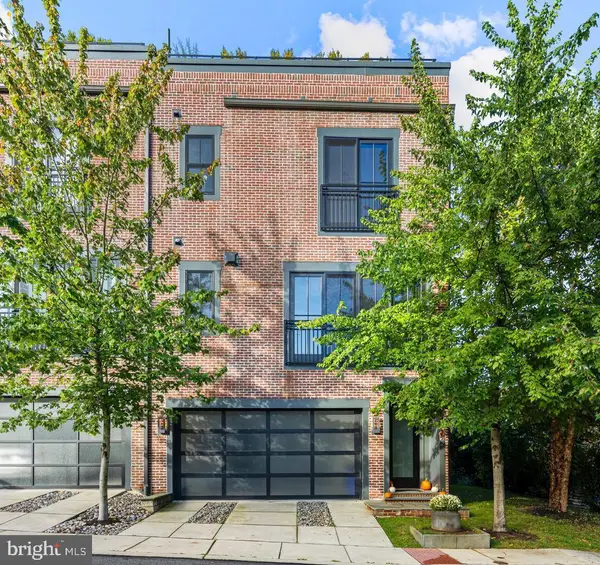 $1,250,000Active3 beds 4 baths2,628 sq. ft.
$1,250,000Active3 beds 4 baths2,628 sq. ft.207 Willow Ave, WAYNE, PA 19087
MLS# PADE2104918Listed by: BHHS FOX & ROACH WAYNE-DEVON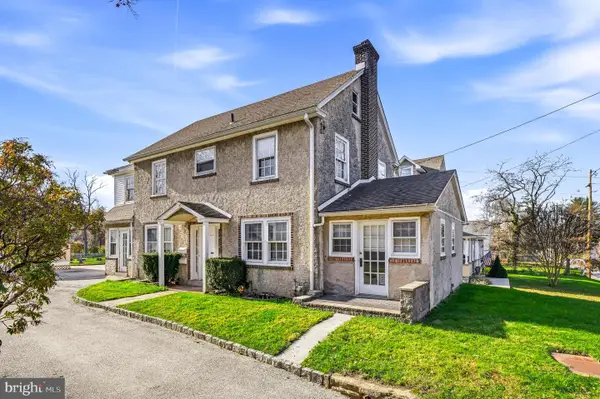 $649,000Active4 beds 2 baths2,514 sq. ft.
$649,000Active4 beds 2 baths2,514 sq. ft.188 Conestoga Rd, WAYNE, PA 19087
MLS# PADE2104304Listed by: COMPASS PENNSYLVANIA, LLC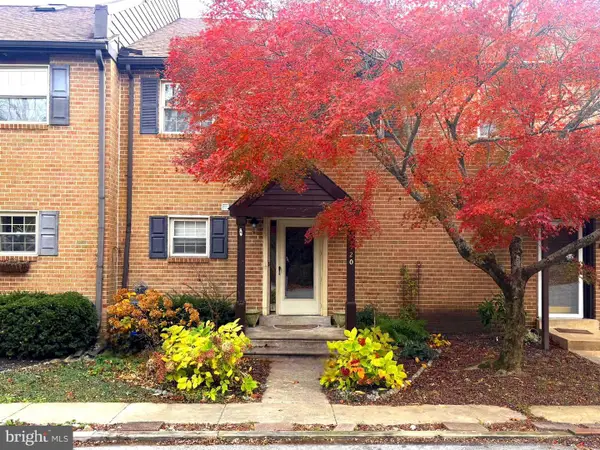 $650,000Active4 beds 3 baths2,050 sq. ft.
$650,000Active4 beds 3 baths2,050 sq. ft.120 Eaton Dr, WAYNE, PA 19087
MLS# PADE2105336Listed by: BHHS FOX & ROACH-ROSEMONT $599,900Active4 beds -- baths2,501 sq. ft.
$599,900Active4 beds -- baths2,501 sq. ft.123 Conestoga Rd, WAYNE, PA 19087
MLS# PADE2103804Listed by: PGM REAL ESTATE ASSOCIATES, LLC
