434 Pugh Rd, Wayne, PA 19087
Local realty services provided by:Mountain Realty ERA Powered
434 Pugh Rd,Wayne, PA 19087
$1,180,000
- 5 Beds
- 5 Baths
- 3,541 sq. ft.
- Single family
- Pending
Listed by: garrett dissin
Office: long & foster real estate, inc.
MLS#:PACT2109796
Source:BRIGHTMLS
Price summary
- Price:$1,180,000
- Price per sq. ft.:$333.24
About this home
A private family oasis on the prestigious Pugh Road!
Your search for the perfect family home in the award winning T/E School District ends here. Setback on 1.7 acres in desirable Tredyffrin Township, this residence offers a unique blend of privacy, comfort, and convenience. From the front lawn, take in unforgettable sunsets that make every evening feel like a retreat. You're just minutes from it all: downtown Wayne, King of Prussia Mall, Gateway Shopping Center, and endless dining and shopping along Route 30. Commuting is effortless, with quick access to 202, I-76 and beyond as well local public transportation. You cant beat the location!
Inside, you’ll find a home that balances elegance with everyday ease and endless potential. A natural light filled family room, anchored by a cozy fireplace, frames stunning views of the surrounding landscape. With 5 spacious bedrooms and 4.5 baths throughout, there’s room for everyone to live and grow. The first floor offers 2 large bedrooms each with an attached bathroom and upstairs you will find the remaining three bedrooms and two full bathrooms. The thoughtfully designed kitchen is both functional and inviting, perfect for casual family meals or hosting friends. The expansive lower level basement provides outstanding potential for a gym, recreation room, or customized living space.
Don't miss the opportunity to own a home where privacy, convenience, and natural beauty all converge. This property is truly a must see to appreciate and an experience beyond words!
Contact an agent
Home facts
- Year built:1958
- Listing ID #:PACT2109796
- Added:56 day(s) ago
- Updated:November 14, 2025 at 08:39 AM
Rooms and interior
- Bedrooms:5
- Total bathrooms:5
- Full bathrooms:4
- Half bathrooms:1
- Living area:3,541 sq. ft.
Heating and cooling
- Cooling:Central A/C
- Heating:Forced Air, Natural Gas
Structure and exterior
- Roof:Asphalt
- Year built:1958
- Building area:3,541 sq. ft.
- Lot area:1.7 Acres
Schools
- High school:CONESTOGA
- Middle school:VALLEY FORGE
- Elementary school:NEW EAGLE
Utilities
- Water:Public
- Sewer:Public Sewer
Finances and disclosures
- Price:$1,180,000
- Price per sq. ft.:$333.24
- Tax amount:$12,622 (2025)
New listings near 434 Pugh Rd
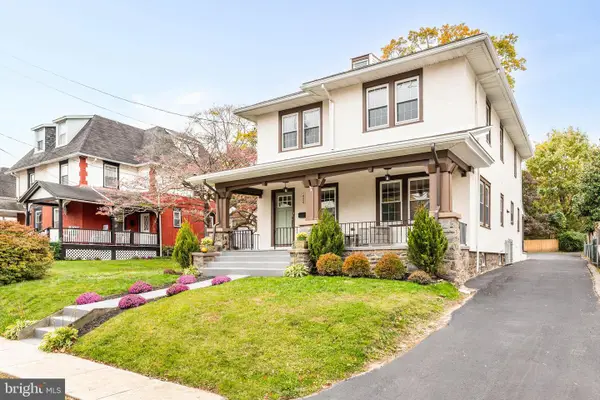 $1,150,000Pending4 beds 3 baths2,292 sq. ft.
$1,150,000Pending4 beds 3 baths2,292 sq. ft.426 W Beech Tree Ln, WAYNE, PA 19087
MLS# PADE2102686Listed by: COMPASS PENNSYLVANIA, LLC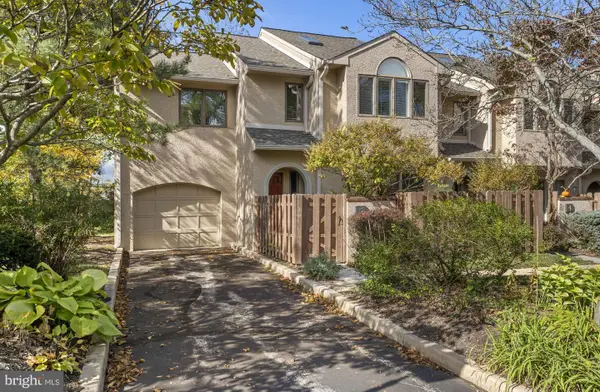 $800,000Pending3 beds 3 baths2,408 sq. ft.
$800,000Pending3 beds 3 baths2,408 sq. ft.5 Greythorne Woods Cir, WAYNE, PA 19087
MLS# PADE2103008Listed by: COMPASS PENNSYLVANIA, LLC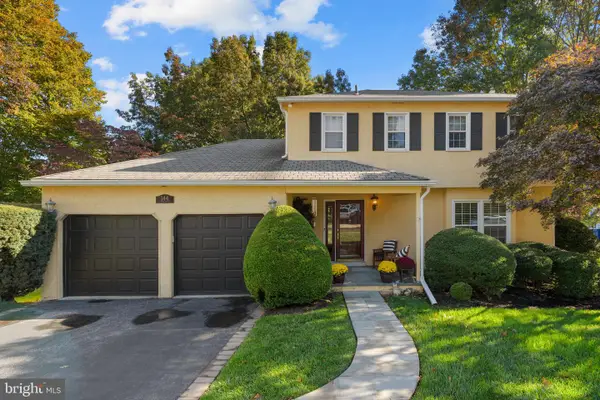 $860,000Pending4 beds 3 baths2,660 sq. ft.
$860,000Pending4 beds 3 baths2,660 sq. ft.144 Eaton Dr, WAYNE, PA 19087
MLS# PADE2102704Listed by: BHHS FOX & ROACH WAYNE-DEVON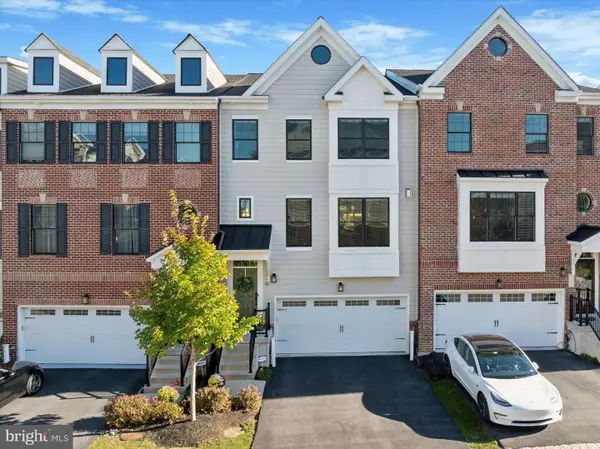 $1,079,000Pending4 beds 4 baths3,724 sq. ft.
$1,079,000Pending4 beds 4 baths3,724 sq. ft.50 Parkview Cir, WAYNE, PA 19087
MLS# PACT2111436Listed by: COMPASS PENNSYLVANIA, LLC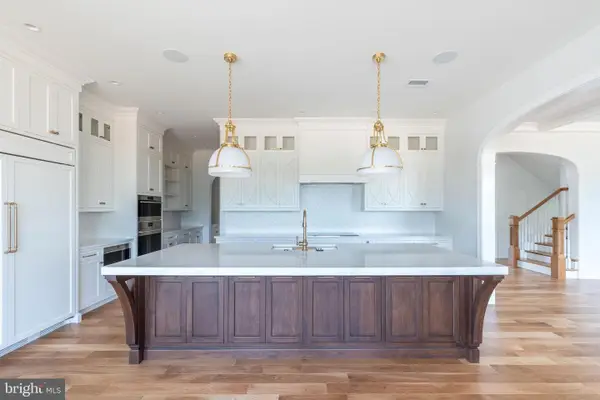 $1,400,000Active1.34 Acres
$1,400,000Active1.34 Acres1052 Eagle Road, WAYNE, PA 19087
MLS# PADE2101846Listed by: FOXLANE HOMES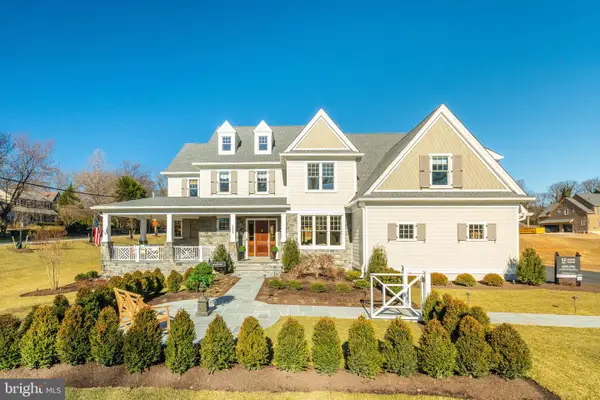 $1,400,000Active0.83 Acres
$1,400,000Active0.83 Acres317 E Beechtree Ln, WAYNE, PA 19087
MLS# PADE2101834Listed by: FOXLANE HOMES $1,849,500Active6 beds 4 baths4,067 sq. ft.
$1,849,500Active6 beds 4 baths4,067 sq. ft.118 W Beechtree Ln, WAYNE, PA 19087
MLS# PADE2101458Listed by: KINGSWAY REALTY - LANCASTER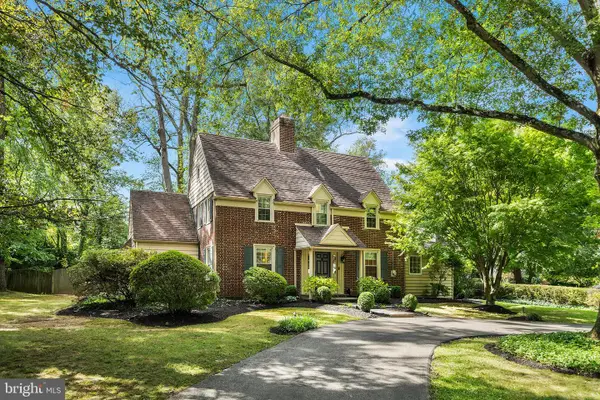 $1,295,000Pending4 beds 4 baths3,400 sq. ft.
$1,295,000Pending4 beds 4 baths3,400 sq. ft.2 Forest Rd, WAYNE, PA 19087
MLS# PADE2101394Listed by: BHHS FOX & ROACH WAYNE-DEVON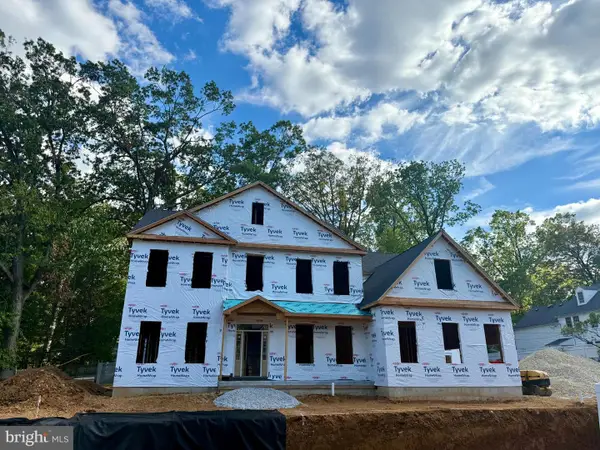 $2,990,000Active5 beds 5 baths6,517 sq. ft.
$2,990,000Active5 beds 5 baths6,517 sq. ft.50 Fariston Rd, WAYNE, PA 19087
MLS# PADE2101448Listed by: COMPASS PENNSYLVANIA, LLC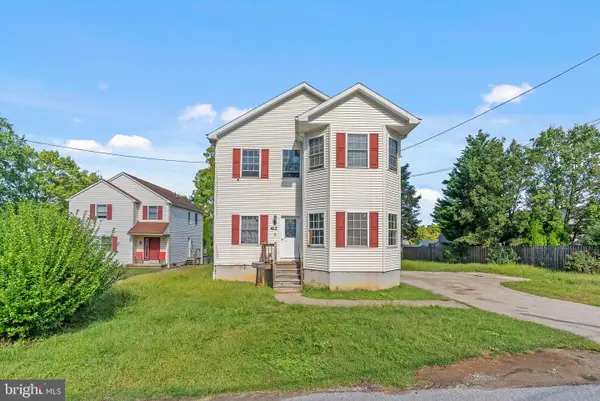 $950,000Active4 beds 5 baths2,816 sq. ft.
$950,000Active4 beds 5 baths2,816 sq. ft.412 Fairview Dr, WAYNE, PA 19087
MLS# PADE2100610Listed by: KW EMPOWER
