542 Upper Weadley Rd, Wayne, PA 19087
Local realty services provided by:ERA Valley Realty
542 Upper Weadley Rd,Wayne, PA 19087
$750,000
- 4 Beds
- 3 Baths
- 2,271 sq. ft.
- Single family
- Active
Listed by:brad r moore
Office:kw greater west chester
MLS#:PACT2104054
Source:BRIGHTMLS
Price summary
- Price:$750,000
- Price per sq. ft.:$330.25
About this home
Bring your vision to life at 542 Upper Weadley Road—a rare opportunity in the heart of Wayne, nestled on a private and spacious 0.65-acre lot in the top-ranked Tredyffrin-Easttown School District. This 4-bedroom, 2.5-bath split-level home offers generous square footage, timeless architectural details, and endless potential for investors or buyers looking to create their dream home. Step into the bright and inviting family room featuring hardwood floors, custom built-ins, and a statement fireplace that anchors the space with charm and character. The formal dining room opens directly to a screened-in patio—perfect for future indoor-outdoor entertaining. The kitchen boasts ample cabinet space, stainless steel appliances, a gas-burning stove, and flows seamlessly into a skylit breakfast nook with direct access to the backyard.
Downstairs, the lower level includes a warm and rustic den with exposed wood beams, a second brick fireplace, additional built-ins, a convenient powder room, access to the two-car garage, and a full basement with abundant storage and workshop space—ready to be finished for additional living area. Upstairs, you’ll find four well-sized bedrooms, including a primary suite with its own private bath, along with another full hall bath. With a timeless layout, generous lot, and unbeatable location, this home offers the perfect canvas for your personal touch. Thoughtful updates will easily elevate its already charming features, making it an exceptional opportunity for those looking to customize a home in one of the Main Line’s most desirable neighborhoods. Whether you're dreaming of your forever home or seeking a high-potential investment, the possibilities here are wide open in a top-rated school district.
Contact an agent
Home facts
- Year built:1956
- Listing ID #:PACT2104054
- Added:81 day(s) ago
- Updated:October 05, 2025 at 01:38 PM
Rooms and interior
- Bedrooms:4
- Total bathrooms:3
- Full bathrooms:2
- Half bathrooms:1
- Living area:2,271 sq. ft.
Heating and cooling
- Heating:Hot Water, Natural Gas
Structure and exterior
- Year built:1956
- Building area:2,271 sq. ft.
- Lot area:0.65 Acres
Utilities
- Water:Public
- Sewer:Public Sewer
Finances and disclosures
- Price:$750,000
- Price per sq. ft.:$330.25
- Tax amount:$9,350 (2024)
New listings near 542 Upper Weadley Rd
- Coming Soon
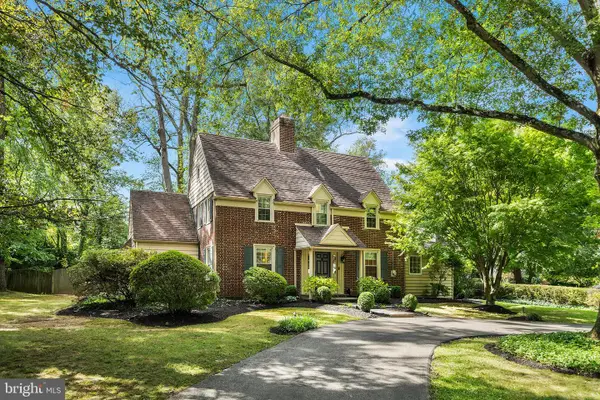 $1,295,000Coming Soon4 beds 4 baths
$1,295,000Coming Soon4 beds 4 baths2 Forest Rd, WAYNE, PA 19087
MLS# PADE2101394Listed by: BHHS FOX & ROACH WAYNE-DEVON - New
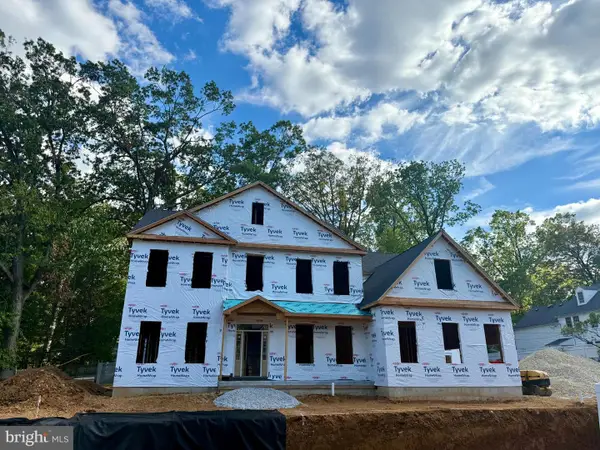 $2,990,000Active5 beds 5 baths6,517 sq. ft.
$2,990,000Active5 beds 5 baths6,517 sq. ft.50 Fariston Rd, WAYNE, PA 19087
MLS# PADE2101448Listed by: COMPASS PENNSYLVANIA, LLC 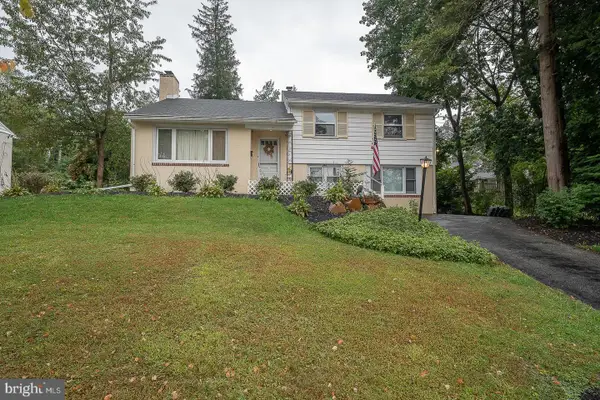 $650,000Pending3 beds 2 baths1,756 sq. ft.
$650,000Pending3 beds 2 baths1,756 sq. ft.341 Rockland Rd, WAYNE, PA 19087
MLS# PADE2100794Listed by: COMPASS PENNSYLVANIA, LLC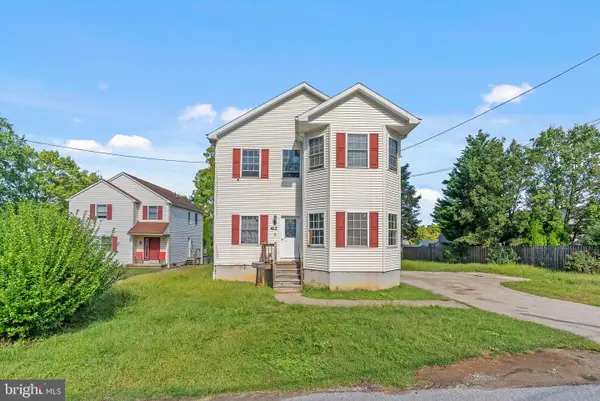 $1,050,000Active4 beds 5 baths2,816 sq. ft.
$1,050,000Active4 beds 5 baths2,816 sq. ft.412 Fairview Dr, WAYNE, PA 19087
MLS# PADE2100610Listed by: KW EMPOWER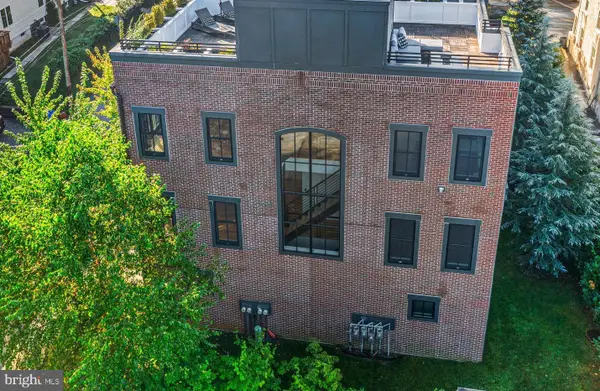 $1,299,000Active3 beds 4 baths2,628 sq. ft.
$1,299,000Active3 beds 4 baths2,628 sq. ft.207 Willow Ave, WAYNE, PA 19087
MLS# PADE2100424Listed by: BHHS FOX & ROACH WAYNE-DEVON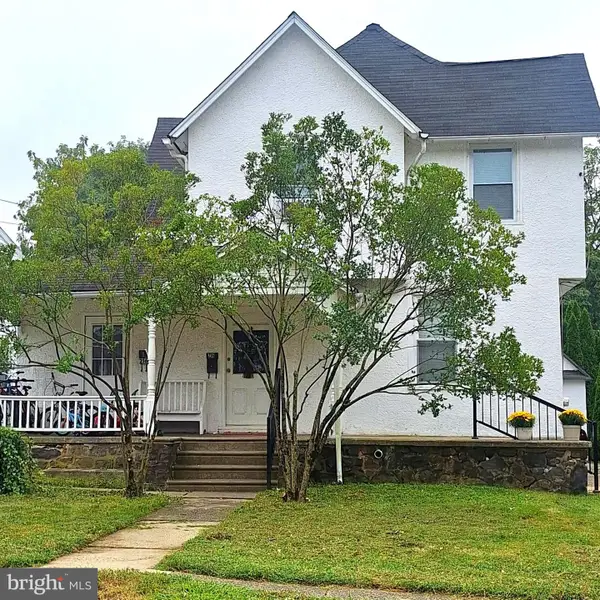 $675,000Pending7 beds -- baths1,760 sq. ft.
$675,000Pending7 beds -- baths1,760 sq. ft.216 Highland Ave, WAYNE, PA 19087
MLS# PADE2099886Listed by: LONG & FOSTER REAL ESTATE, INC.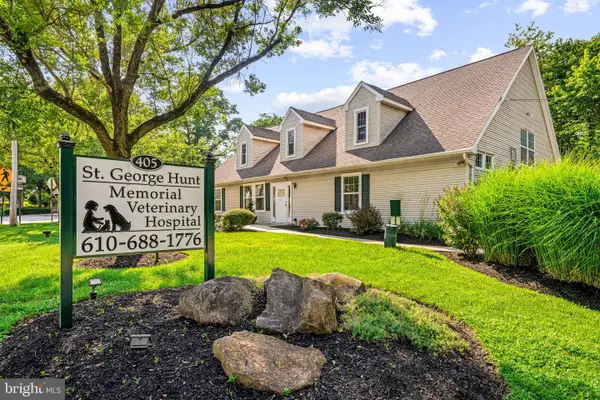 $1,700,000Active2 beds -- baths
$1,700,000Active2 beds -- baths405 W Wayne Ave, WAYNE, PA 19087
MLS# PADE2099498Listed by: COMPASS PENNSYLVANIA, LLC $479,000Pending3 beds 1 baths1,266 sq. ft.
$479,000Pending3 beds 1 baths1,266 sq. ft.253 Highland Ave, WAYNE, PA 19087
MLS# PADE2099234Listed by: EXP REALTY, LLC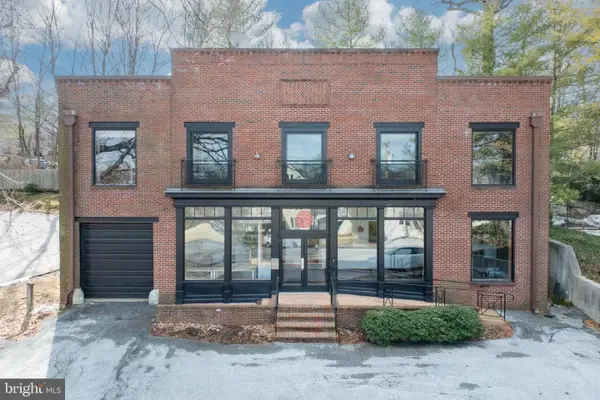 $1,549,000Active-- beds 1 baths5,700 sq. ft.
$1,549,000Active-- beds 1 baths5,700 sq. ft.232 Conestoga Rd, WAYNE, PA 19087
MLS# PADE2098278Listed by: LONG & FOSTER REAL ESTATE, INC.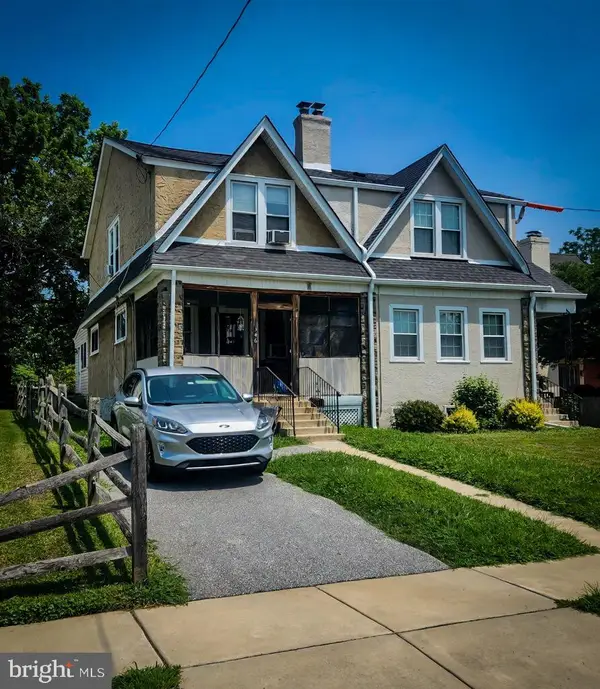 $399,900Pending3 beds 2 baths1,402 sq. ft.
$399,900Pending3 beds 2 baths1,402 sq. ft.346 Morris Rd, WAYNE, PA 19087
MLS# PADE2097438Listed by: DAVISON REALTORS INC
