542 Upper Weadley Rd, Wayne, PA 19087
Local realty services provided by:ERA Byrne Realty
542 Upper Weadley Rd,Wayne, PA 19087
$825,000
- 4 Beds
- 3 Baths
- 2,271 sq. ft.
- Single family
- Active
Listed by:brad r moore
Office:kw greater west chester
MLS#:PACT2105494
Source:BRIGHTMLS
Price summary
- Price:$825,000
- Price per sq. ft.:$363.28
About this home
Benchmark Properties Group LLC is transforming 542 Upper Weadley Road—giving buyers a rare chance to customize a beautifully situated home in Wayne’s sought-after Tredyffrin-Easttown School District. On a private 0.65-acre lot, this 4-bed, 2.5-bath split-level will soon feature a brand new kitchen with your choice of cabinetry, granite or quartz countertops (Level 1 or 2), and backsplash, plus refinished hardwood floors and fresh interior paint throughout—all color selections are up to you. This spacious home offers classic charm and flexibility: a sunlit family room with custom built-ins and fireplace, a formal dining room that opens to a screened-in patio, and a lower-level den with exposed beams, second fireplace, powder room, garage access, and large basement. Upstairs, you'll find four generously sized bedrooms including a primary suite with en-suite bath. With solid bones, a thoughtful layout, and high-end upgrades underway, this home is a rare chance to personalize your dream Main Line property—without the hassle of managing a full renovation yourself. Note: Pictures are virtually staged and do not represent the final finish kitchen, floors, or paint colors.
Contact an agent
Home facts
- Year built:1956
- Listing ID #:PACT2105494
- Added:63 day(s) ago
- Updated:October 05, 2025 at 01:38 PM
Rooms and interior
- Bedrooms:4
- Total bathrooms:3
- Full bathrooms:2
- Half bathrooms:1
- Living area:2,271 sq. ft.
Heating and cooling
- Heating:Hot Water, Natural Gas
Structure and exterior
- Year built:1956
- Building area:2,271 sq. ft.
- Lot area:0.65 Acres
Utilities
- Water:Public
- Sewer:Public Sewer
Finances and disclosures
- Price:$825,000
- Price per sq. ft.:$363.28
- Tax amount:$9,350 (2025)
New listings near 542 Upper Weadley Rd
- Coming Soon
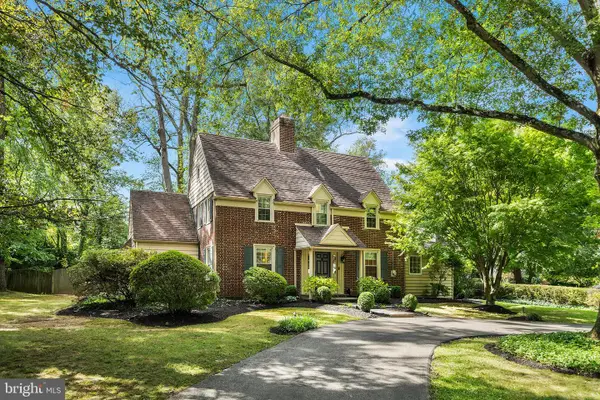 $1,295,000Coming Soon4 beds 4 baths
$1,295,000Coming Soon4 beds 4 baths2 Forest Rd, WAYNE, PA 19087
MLS# PADE2101394Listed by: BHHS FOX & ROACH WAYNE-DEVON - New
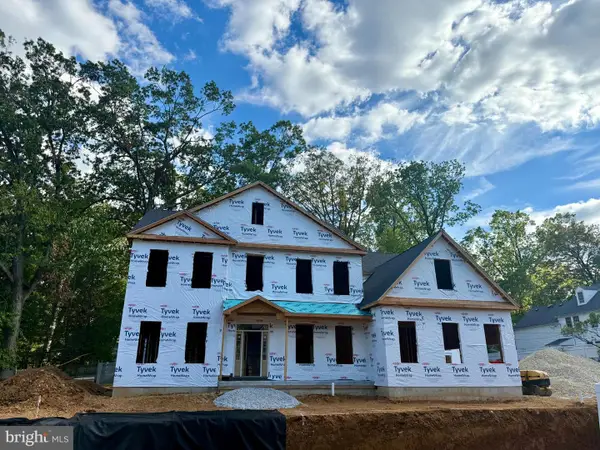 $2,990,000Active5 beds 5 baths6,517 sq. ft.
$2,990,000Active5 beds 5 baths6,517 sq. ft.50 Fariston Rd, WAYNE, PA 19087
MLS# PADE2101448Listed by: COMPASS PENNSYLVANIA, LLC 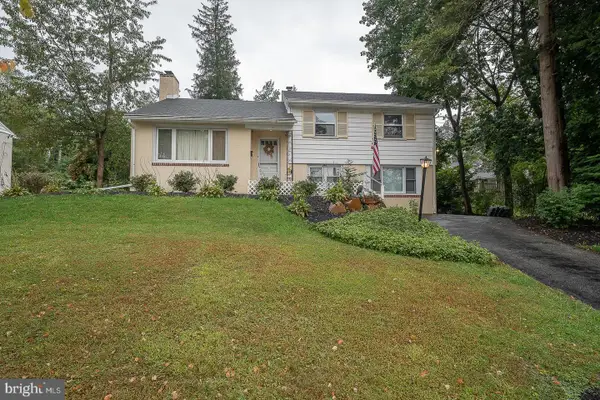 $650,000Pending3 beds 2 baths1,756 sq. ft.
$650,000Pending3 beds 2 baths1,756 sq. ft.341 Rockland Rd, WAYNE, PA 19087
MLS# PADE2100794Listed by: COMPASS PENNSYLVANIA, LLC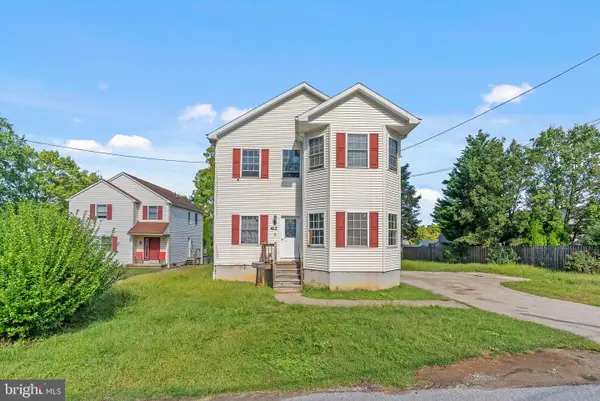 $1,050,000Active4 beds 5 baths2,816 sq. ft.
$1,050,000Active4 beds 5 baths2,816 sq. ft.412 Fairview Dr, WAYNE, PA 19087
MLS# PADE2100610Listed by: KW EMPOWER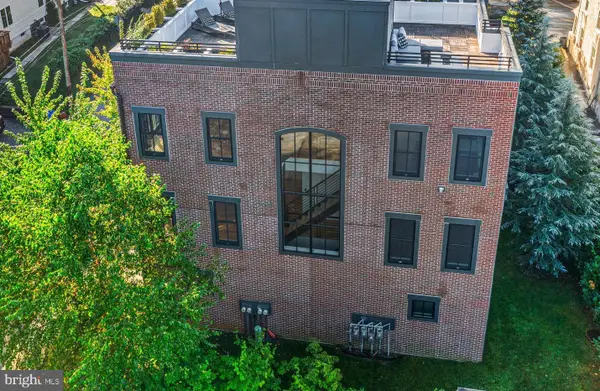 $1,299,000Active3 beds 4 baths2,628 sq. ft.
$1,299,000Active3 beds 4 baths2,628 sq. ft.207 Willow Ave, WAYNE, PA 19087
MLS# PADE2100424Listed by: BHHS FOX & ROACH WAYNE-DEVON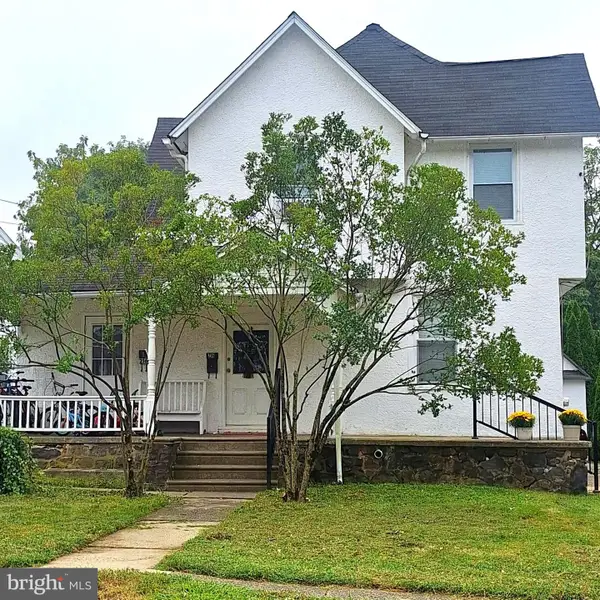 $675,000Pending7 beds -- baths1,760 sq. ft.
$675,000Pending7 beds -- baths1,760 sq. ft.216 Highland Ave, WAYNE, PA 19087
MLS# PADE2099886Listed by: LONG & FOSTER REAL ESTATE, INC.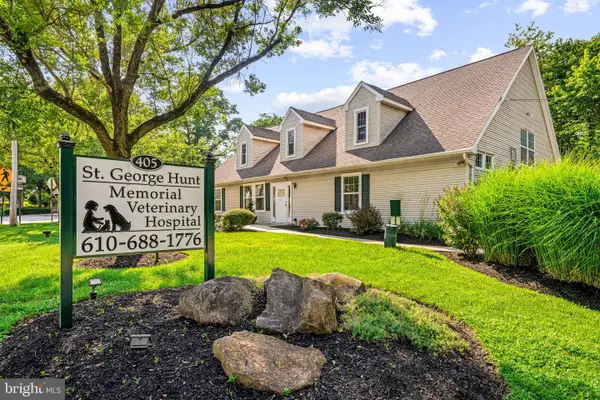 $1,700,000Active2 beds -- baths
$1,700,000Active2 beds -- baths405 W Wayne Ave, WAYNE, PA 19087
MLS# PADE2099498Listed by: COMPASS PENNSYLVANIA, LLC $479,000Pending3 beds 1 baths1,266 sq. ft.
$479,000Pending3 beds 1 baths1,266 sq. ft.253 Highland Ave, WAYNE, PA 19087
MLS# PADE2099234Listed by: EXP REALTY, LLC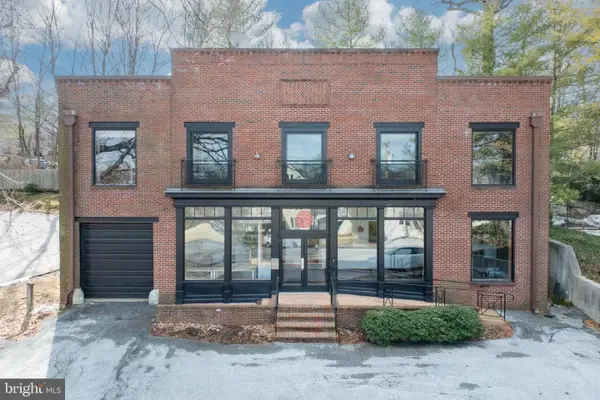 $1,549,000Active-- beds 1 baths5,700 sq. ft.
$1,549,000Active-- beds 1 baths5,700 sq. ft.232 Conestoga Rd, WAYNE, PA 19087
MLS# PADE2098278Listed by: LONG & FOSTER REAL ESTATE, INC.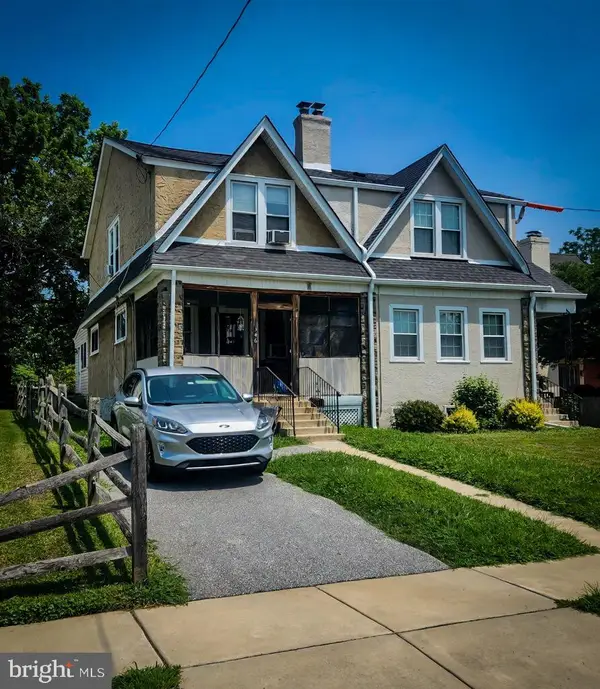 $399,900Pending3 beds 2 baths1,402 sq. ft.
$399,900Pending3 beds 2 baths1,402 sq. ft.346 Morris Rd, WAYNE, PA 19087
MLS# PADE2097438Listed by: DAVISON REALTORS INC
