575 W Valley Rd, Wayne, PA 19087
Local realty services provided by:ERA Reed Realty, Inc.
575 W Valley Rd,Wayne, PA 19087
$915,000
- 4 Beds
- 3 Baths
- 2,009 sq. ft.
- Single family
- Active
Listed by: michael defiore
Office: houwzer, llc.
MLS#:PACT2113806
Source:BRIGHTMLS
Price summary
- Price:$915,000
- Price per sq. ft.:$455.45
About this home
Welcome to 575 W Valley Road — a beautifully renovated 4-bedroom, 2.5-bath home offering modern comfort in the highly sought-after Tredyffrin/Easttown School District. Set on a large lot with a gated inground pool, this property blends privacy, style, and convenience in one of the Main Line’s most desirable locations.
Step inside to discover brand-new hardwood and vinyl flooring throughout, an open and airy layout, and thoughtful upgrades in every room. This home is rehabbed from top to bottom. The newly designed upstairs primary suite features a stunning spa-style bathroom, offering a serene retreat at the end of the day. Three additional spacious bedrooms complete the second floor, providing flexibility for family, guests, or a home office.
The heart of the home flows seamlessly to the outdoors, where a large deck overlooks the expansive backyard and pool area—perfect for summer entertaining, relaxing weekends, and creating unforgettable moments. This home is also equipped with energy-efficient systems, including zoned heating and cooling, smart thermostats, and sustainable enhancements designed to reduce your carbon footprint while maximizing year-round comfort.
Additional highlights include:
Large private driveway with ample parking
Newly renovated interior with modern finishes
Gated inground pool ideal for entertaining
Expansive lot offering privacy and outdoor living
Quick access to Routes 76 and 476, connecting you easily to Philadelphia and surrounding suburbs
With its unbeatable location, lifestyle amenities, and comprehensive renovations, 575 W Valley Road is the perfect opportunity to own a move-in-ready home in one of the Main Line’s premier neighborhoods.
Contact an agent
Home facts
- Year built:1927
- Listing ID #:PACT2113806
- Added:96 day(s) ago
- Updated:February 25, 2026 at 02:44 PM
Rooms and interior
- Bedrooms:4
- Total bathrooms:3
- Full bathrooms:2
- Half bathrooms:1
- Living area:2,009 sq. ft.
Heating and cooling
- Heating:Hot Water, Natural Gas
Structure and exterior
- Year built:1927
- Building area:2,009 sq. ft.
- Lot area:0.79 Acres
Schools
- High school:CONESTOGA SENIOR
Utilities
- Water:Public
- Sewer:Public Sewer
Finances and disclosures
- Price:$915,000
- Price per sq. ft.:$455.45
- Tax amount:$8,811 (2025)
New listings near 575 W Valley Rd
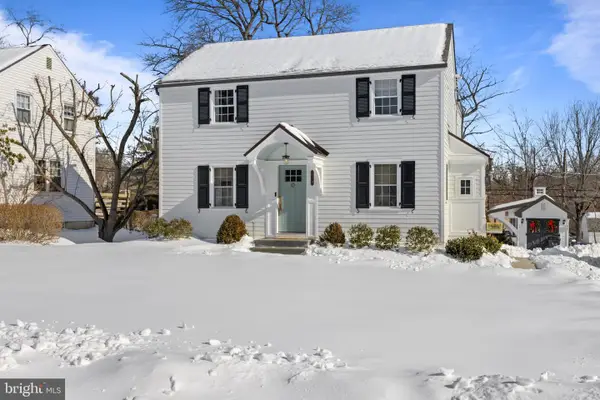 $825,000Pending4 beds 2 baths1,520 sq. ft.
$825,000Pending4 beds 2 baths1,520 sq. ft.116 Morningside Cir, WAYNE, PA 19087
MLS# PADE2107520Listed by: COMPASS PENNSYLVANIA, LLC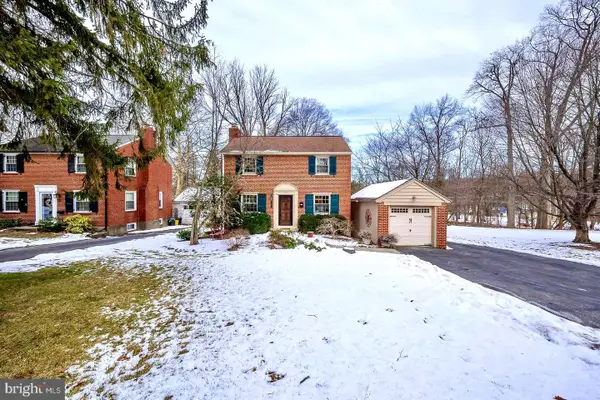 $649,900Pending3 beds 1 baths1,334 sq. ft.
$649,900Pending3 beds 1 baths1,334 sq. ft.301 Eagle Rd, WAYNE, PA 19087
MLS# PADE2107438Listed by: BHHS FOX & ROACH WAYNE-DEVON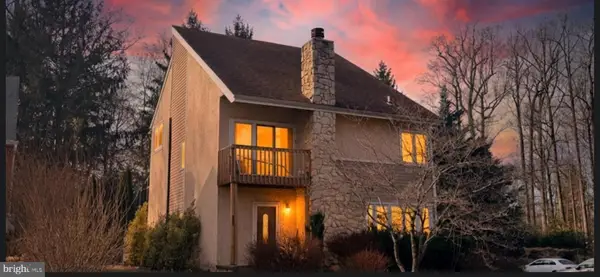 $875,000Pending4 beds 3 baths2,092 sq. ft.
$875,000Pending4 beds 3 baths2,092 sq. ft.155 Eaton Dr, WAYNE, PA 19087
MLS# PADE2105534Listed by: REALTY MARK ASSOCIATES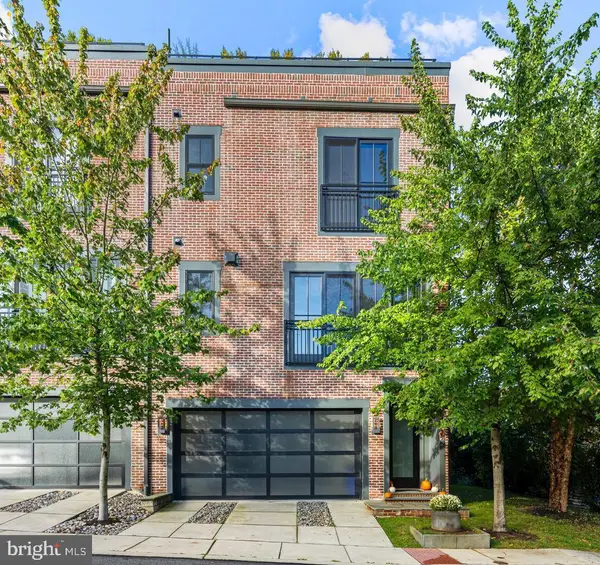 $1,250,000Pending3 beds 4 baths2,628 sq. ft.
$1,250,000Pending3 beds 4 baths2,628 sq. ft.207 Willow Ave, WAYNE, PA 19087
MLS# PADE2104918Listed by: BHHS FOX & ROACH WAYNE-DEVON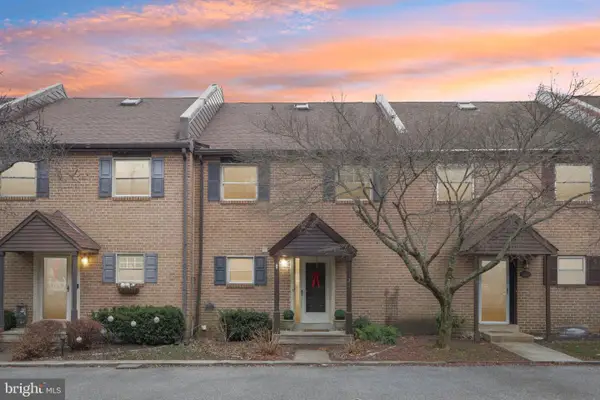 $650,000Pending4 beds 3 baths2,050 sq. ft.
$650,000Pending4 beds 3 baths2,050 sq. ft.120 Eaton Dr, WAYNE, PA 19087
MLS# PADE2105336Listed by: BHHS FOX & ROACH-ROSEMONT $475,000Pending3 beds 2 baths1,412 sq. ft.
$475,000Pending3 beds 2 baths1,412 sq. ft.245 Willow Ave, WAYNE, PA 19087
MLS# PADE2103938Listed by: LPT REALTY, LLC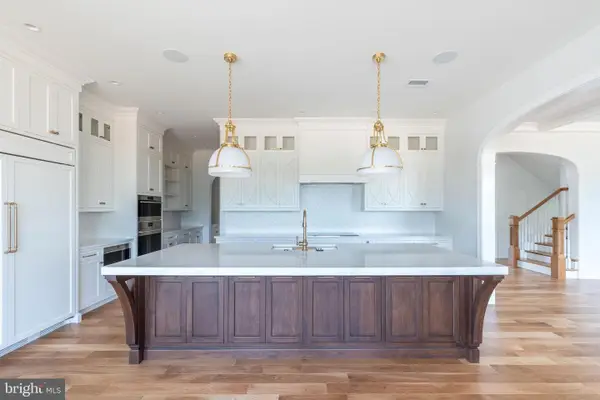 $1,400,000Active1.34 Acres
$1,400,000Active1.34 Acres1052 Eagle Rd, WAYNE, PA 19087
MLS# PADE2106616Listed by: SEQUOIA REAL ESTATE, LLC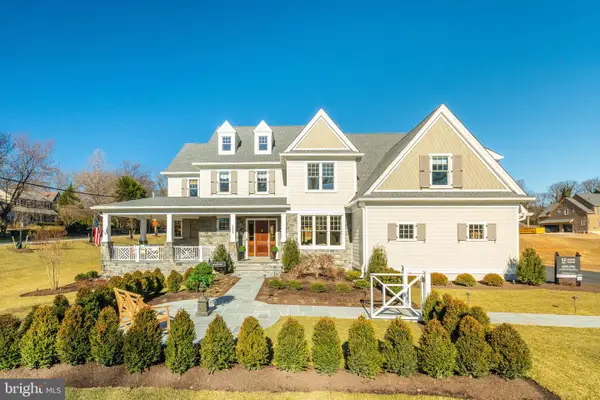 $1,400,000Pending0.83 Acres
$1,400,000Pending0.83 Acres317 E Beechtree Ln, WAYNE, PA 19087
MLS# PADE2106600Listed by: SEQUOIA REAL ESTATE, LLC $1,849,500Pending6 beds 4 baths4,067 sq. ft.
$1,849,500Pending6 beds 4 baths4,067 sq. ft.118 W Beechtree Ln, WAYNE, PA 19087
MLS# PADE2101458Listed by: KINGSWAY REALTY - LANCASTER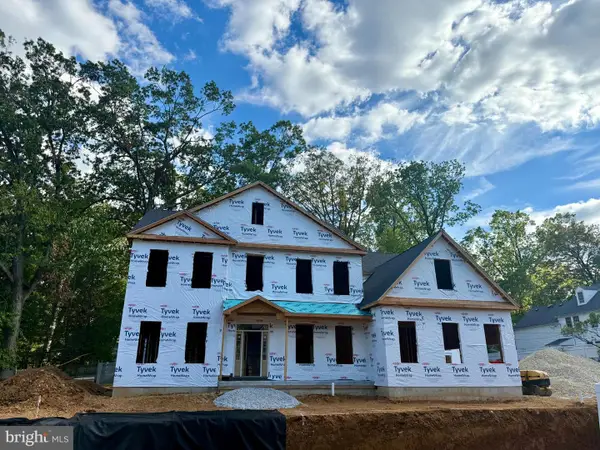 $2,990,000Active5 beds 5 baths6,517 sq. ft.
$2,990,000Active5 beds 5 baths6,517 sq. ft.50 Fariston Rd, WAYNE, PA 19087
MLS# PADE2101448Listed by: COMPASS PENNSYLVANIA, LLC

