598 Cricket Ln, Wayne, PA 19087
Local realty services provided by:O'BRIEN REALTY ERA POWERED
598 Cricket Ln,Wayne, PA 19087
$1,285,000
- 5 Beds
- 3 Baths
- 3,615 sq. ft.
- Single family
- Pending
Listed by:john collins
Office:re/max main line - devon
MLS#:PADE2099114
Source:BRIGHTMLS
Price summary
- Price:$1,285,000
- Price per sq. ft.:$355.46
About this home
Welcome to 598 Cricket Lane, a fantastic home on a great lot in a prime location in Radnor. A rare opportunity to own an updated home in the highly ranked Radnor School District. The gracious entrance hall opens to a formal living room, highlighted by a large picture window and charming corner display cabinets with wainscoting. The hall also leads to the formal dining room, featuring a gas fireplace framed by custom shelving and a picture window overlooking the nicely planted rear grounds. The heart of the home is a gourmet kitchen featuring granite countertops, stainless steel appliances, a built-in wine rack, wet bar, a breakfast bar with pendant lighting and a skylight that fills the space with natural light. The kitchen opens directly into the spacious family room offering a tray ceiling and dramatic floor-to-ceiling stone fireplace. French doors with glass panels lead to the rear patio. The first floor owner’s suite offers a spacious walk-in closet with dressing area and custom built-ins. The sumptuous owner's bathroom features dual granite-topped vanities, a corner soaking tub and an oversized shower with custom water features—creating a true spa-like retreat. Two additional, generously sized bedrooms are served by a full hall bathroom, each offering flexibility of use, with one easily doubling as a home office. Upstairs, two huge bedrooms, filled with natural light and ample closet space, are serviced by a central hall bathroom. The finished lower level offers wonderful versatility, ideal for a media room, exercise space, or playroom. This level also includes a generous storage room and a pleasant laundry area. Outside, the setting is fantastic—a large, level yard provides plenty of space for recreation, while the tremendous fieldstone patio is perfect for outdoor entertaining, relaxing, grilling and dining al fresco. Additional highlights include recessed lighting, gleaming hardwood floors, tons of storage, and a wonderfully flowing floor plan designed for modern living. A two-car garage with an attached bonus room provides even more flexibility and convenience. 598 Cricket Lane is a classic Main Line home with modern updates. Close to the shops, restaurants, and train stations of the Main Line, as well as the nearby King of Prussia Town Center. This is the one—welcome home!
Contact an agent
Home facts
- Year built:1962
- Listing ID #:PADE2099114
- Added:18 day(s) ago
- Updated:September 27, 2025 at 07:29 AM
Rooms and interior
- Bedrooms:5
- Total bathrooms:3
- Full bathrooms:3
- Living area:3,615 sq. ft.
Heating and cooling
- Cooling:Central A/C
- Heating:Baseboard - Electric, Electric, Forced Air, Heat Pump(s), Natural Gas
Structure and exterior
- Roof:Pitched, Shingle
- Year built:1962
- Building area:3,615 sq. ft.
- Lot area:0.83 Acres
Utilities
- Water:Public
- Sewer:Public Sewer
Finances and disclosures
- Price:$1,285,000
- Price per sq. ft.:$355.46
- Tax amount:$15,565 (2024)
New listings near 598 Cricket Ln
- New
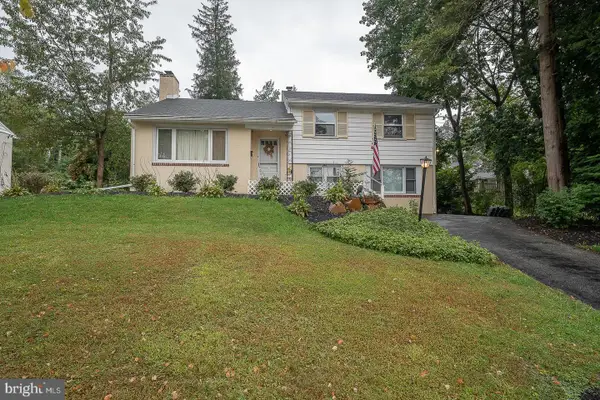 $650,000Active3 beds 2 baths1,756 sq. ft.
$650,000Active3 beds 2 baths1,756 sq. ft.341 Rockland Rd, WAYNE, PA 19087
MLS# PADE2100794Listed by: COMPASS PENNSYLVANIA, LLC - New
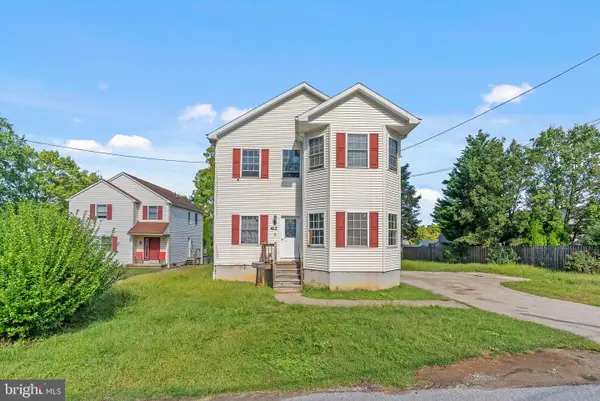 $1,050,000Active4 beds 5 baths2,816 sq. ft.
$1,050,000Active4 beds 5 baths2,816 sq. ft.412 Fairview Dr, WAYNE, PA 19087
MLS# PADE2100610Listed by: KW EMPOWER - New
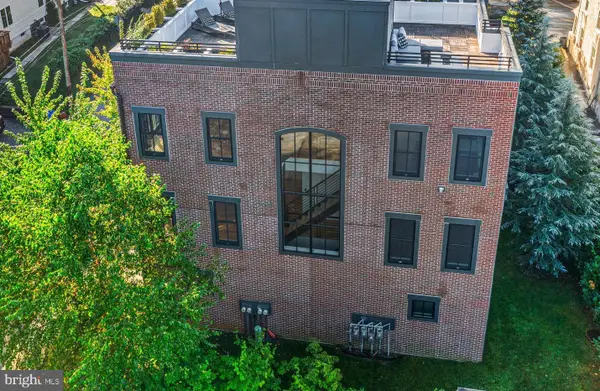 $1,299,000Active3 beds 4 baths2,628 sq. ft.
$1,299,000Active3 beds 4 baths2,628 sq. ft.207 Willow Ave, WAYNE, PA 19087
MLS# PADE2100424Listed by: BHHS FOX & ROACH WAYNE-DEVON 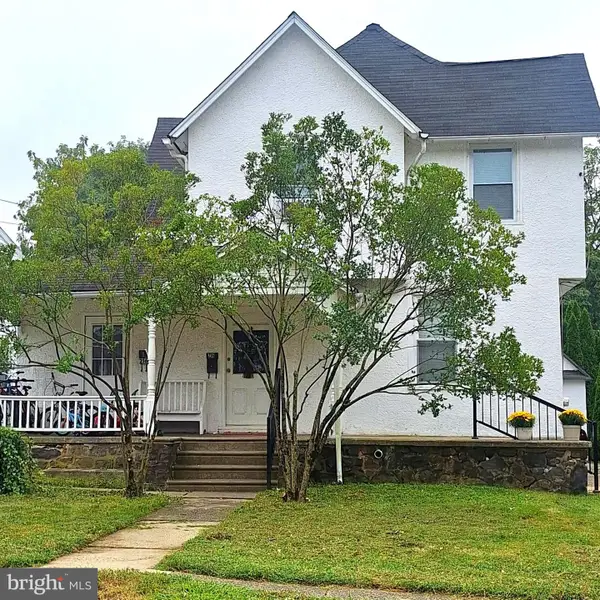 $675,000Pending7 beds -- baths1,760 sq. ft.
$675,000Pending7 beds -- baths1,760 sq. ft.216 Highland Ave, WAYNE, PA 19087
MLS# PADE2099886Listed by: LONG & FOSTER REAL ESTATE, INC.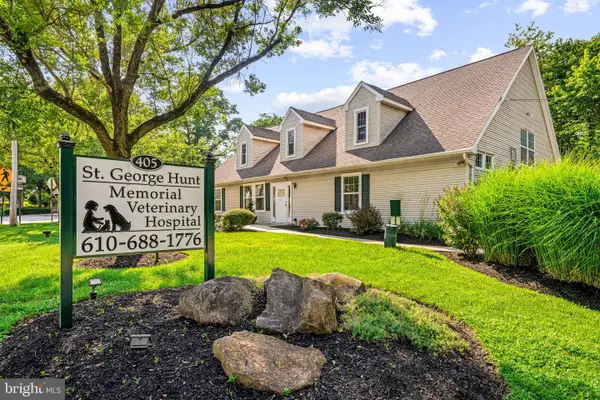 $1,700,000Active2 beds -- baths
$1,700,000Active2 beds -- baths405 W Wayne Ave, WAYNE, PA 19087
MLS# PADE2099498Listed by: COMPASS PENNSYLVANIA, LLC $485,000Pending3 beds 1 baths1,358 sq. ft.
$485,000Pending3 beds 1 baths1,358 sq. ft.209 Lenoir Ave, WAYNE, PA 19087
MLS# PADE2099332Listed by: BHHS FOX & ROACH WAYNE-DEVON $479,000Active3 beds 1 baths1,266 sq. ft.
$479,000Active3 beds 1 baths1,266 sq. ft.253 Highland Ave, WAYNE, PA 19087
MLS# PADE2099234Listed by: EXP REALTY, LLC $630,000Pending4 beds -- baths2,048 sq. ft.
$630,000Pending4 beds -- baths2,048 sq. ft.208 W Wayne Ave, WAYNE, PA 19087
MLS# PADE2097696Listed by: RE/MAX ACTION ASSOCIATES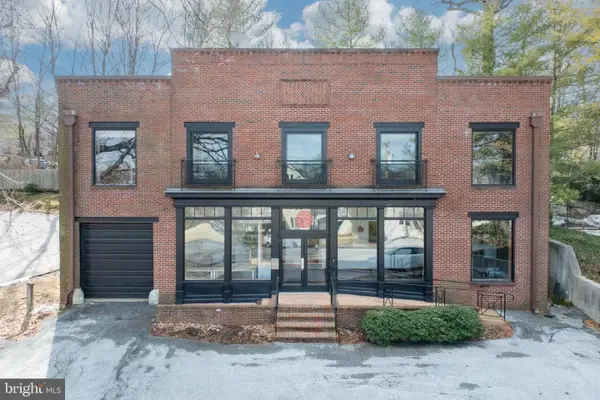 $1,549,000Active-- beds 1 baths5,700 sq. ft.
$1,549,000Active-- beds 1 baths5,700 sq. ft.232 Conestoga Rd, WAYNE, PA 19087
MLS# PADE2098278Listed by: LONG & FOSTER REAL ESTATE, INC.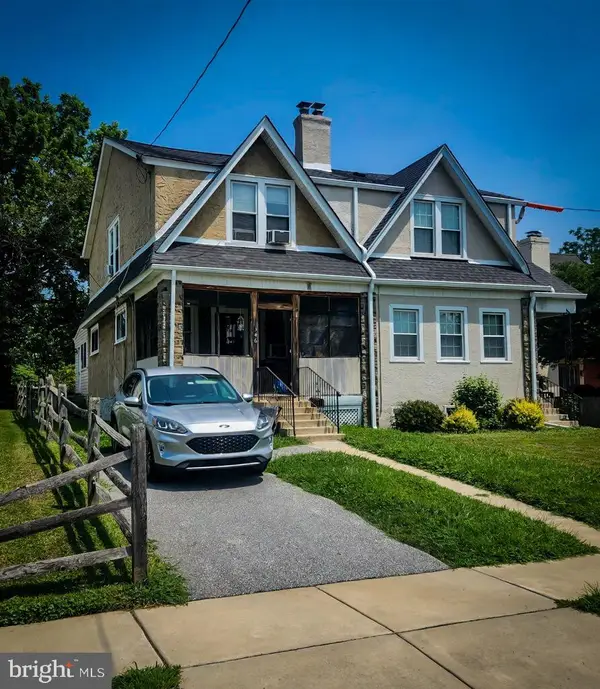 $399,900Pending3 beds 2 baths1,402 sq. ft.
$399,900Pending3 beds 2 baths1,402 sq. ft.346 Morris Rd, WAYNE, PA 19087
MLS# PADE2097438Listed by: DAVISON REALTORS INC
