675 Walker Rd, Wayne, PA 19087
Local realty services provided by:ERA OakCrest Realty, Inc.
675 Walker Rd,Wayne, PA 19087
$779,000
- 3 Beds
- 3 Baths
- 2,513 sq. ft.
- Single family
- Active
Listed by:kimberly carey
Office:re/max main line - devon
MLS#:PACT2110430
Source:BRIGHTMLS
Price summary
- Price:$779,000
- Price per sq. ft.:$309.99
About this home
Discover 675 Walker Road, a picture-perfect blend of comfort, character, and location in the desirable Glenhardie community. Nestled in the award-winning Tredyffrin-Easttown School District, this home sits on over an acre of park-like grounds offering privacy, charm, and everyday convenience...just a short walk to the elementary and middle schools.
Inside, enjoy freshly refinished hardwood floors, all new recessed lighting, and a completely painted interior that give the home a bright, move-in ready feel. The living room features custom built-ins and a wood-burning fireplace, while the dining room, with its bay window, frames serene views of the tiered backyard. The kitchen offers newer countertops, hardwood floors, and a cozy island, flowing seamlessly into a lower-level family room with brand new carpet, a remodeled half bath, and laundry area. Upstairs, hardwood floors continue through three generously sized bedrooms. The primary suite offers updated fixtures, while the hall bath was renovated within the past few years.
A screened in porch with flagstone, lighting and ceiling fan, creates a comfortable retreat for morning coffee, evening drinks, or effortless entertaining. Additional highlights include a two car garage, attic and crawlspace storage, newer fencing (with electric fencing option), and room for a pool.
Best of all, this property places you steps from Glenhardie Country Club where you can Golf, Swim, or play Tennis. Minutes from Valley Forge National Park, King of Prussia Mall, Lifetime Fitness, Town Center, and major commuter routes to Philadelphia or New York City. What makes 675 Walker Road special is simple: a full acre, a prime neighborhood, and a home that feels right the moment you walk in.
Contact an agent
Home facts
- Year built:1957
- Listing ID #:PACT2110430
- Added:2 day(s) ago
- Updated:October 05, 2025 at 01:38 PM
Rooms and interior
- Bedrooms:3
- Total bathrooms:3
- Full bathrooms:2
- Half bathrooms:1
- Living area:2,513 sq. ft.
Heating and cooling
- Cooling:Central A/C
- Heating:Electric, Heat Pump(s)
Structure and exterior
- Roof:Shingle
- Year built:1957
- Building area:2,513 sq. ft.
- Lot area:1.01 Acres
Schools
- High school:CONESTOGA
- Middle school:VALLEY FORGE
- Elementary school:VALLEY FORGE
Utilities
- Water:Public
- Sewer:Public Sewer
Finances and disclosures
- Price:$779,000
- Price per sq. ft.:$309.99
- Tax amount:$8,407 (2025)
New listings near 675 Walker Rd
- Coming Soon
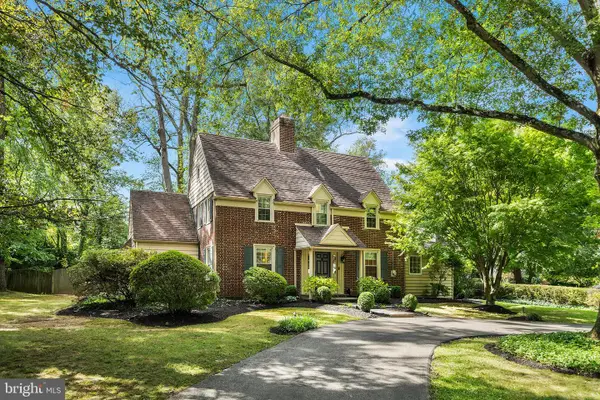 $1,295,000Coming Soon4 beds 4 baths
$1,295,000Coming Soon4 beds 4 baths2 Forest Rd, WAYNE, PA 19087
MLS# PADE2101394Listed by: BHHS FOX & ROACH WAYNE-DEVON - New
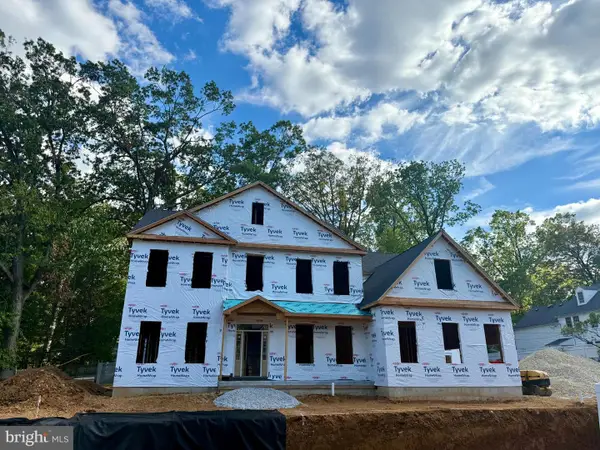 $2,990,000Active5 beds 5 baths6,517 sq. ft.
$2,990,000Active5 beds 5 baths6,517 sq. ft.50 Fariston Rd, WAYNE, PA 19087
MLS# PADE2101448Listed by: COMPASS PENNSYLVANIA, LLC 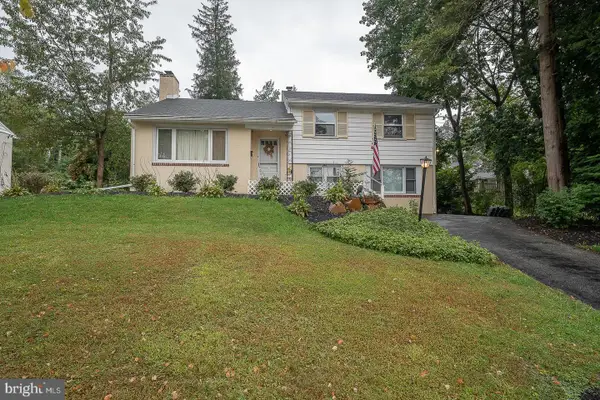 $650,000Pending3 beds 2 baths1,756 sq. ft.
$650,000Pending3 beds 2 baths1,756 sq. ft.341 Rockland Rd, WAYNE, PA 19087
MLS# PADE2100794Listed by: COMPASS PENNSYLVANIA, LLC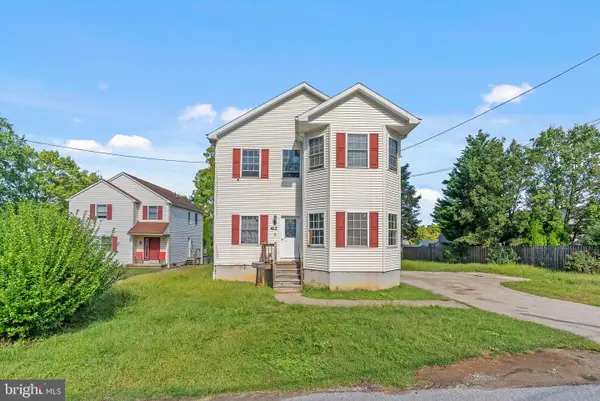 $1,050,000Active4 beds 5 baths2,816 sq. ft.
$1,050,000Active4 beds 5 baths2,816 sq. ft.412 Fairview Dr, WAYNE, PA 19087
MLS# PADE2100610Listed by: KW EMPOWER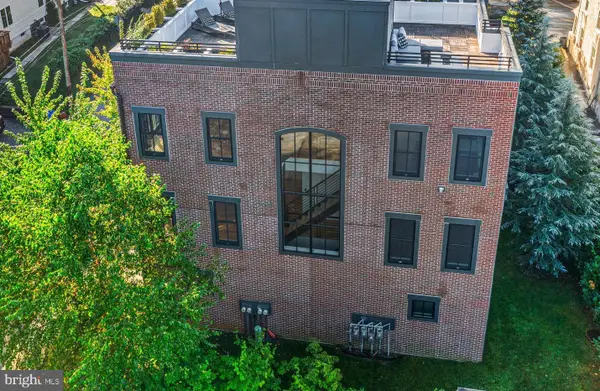 $1,299,000Active3 beds 4 baths2,628 sq. ft.
$1,299,000Active3 beds 4 baths2,628 sq. ft.207 Willow Ave, WAYNE, PA 19087
MLS# PADE2100424Listed by: BHHS FOX & ROACH WAYNE-DEVON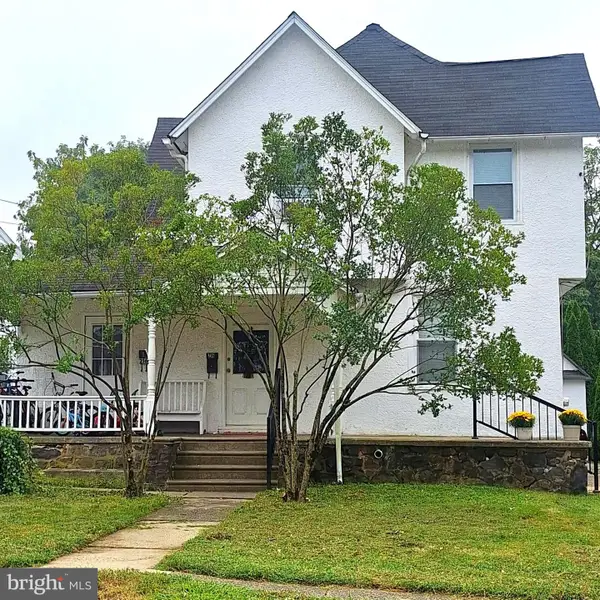 $675,000Pending7 beds -- baths1,760 sq. ft.
$675,000Pending7 beds -- baths1,760 sq. ft.216 Highland Ave, WAYNE, PA 19087
MLS# PADE2099886Listed by: LONG & FOSTER REAL ESTATE, INC.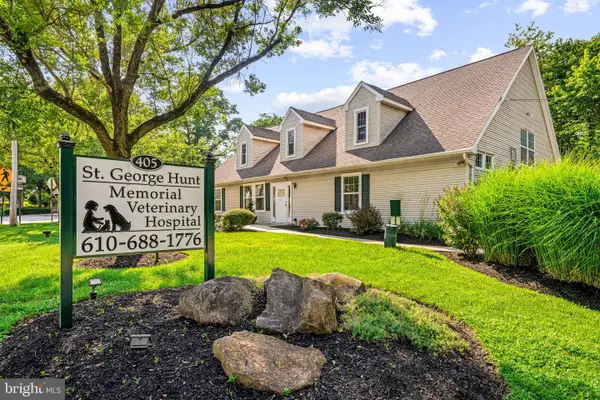 $1,700,000Active2 beds -- baths
$1,700,000Active2 beds -- baths405 W Wayne Ave, WAYNE, PA 19087
MLS# PADE2099498Listed by: COMPASS PENNSYLVANIA, LLC $479,000Pending3 beds 1 baths1,266 sq. ft.
$479,000Pending3 beds 1 baths1,266 sq. ft.253 Highland Ave, WAYNE, PA 19087
MLS# PADE2099234Listed by: EXP REALTY, LLC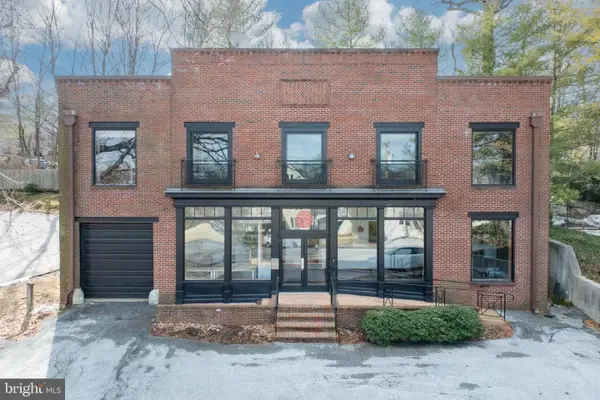 $1,549,000Active-- beds 1 baths5,700 sq. ft.
$1,549,000Active-- beds 1 baths5,700 sq. ft.232 Conestoga Rd, WAYNE, PA 19087
MLS# PADE2098278Listed by: LONG & FOSTER REAL ESTATE, INC.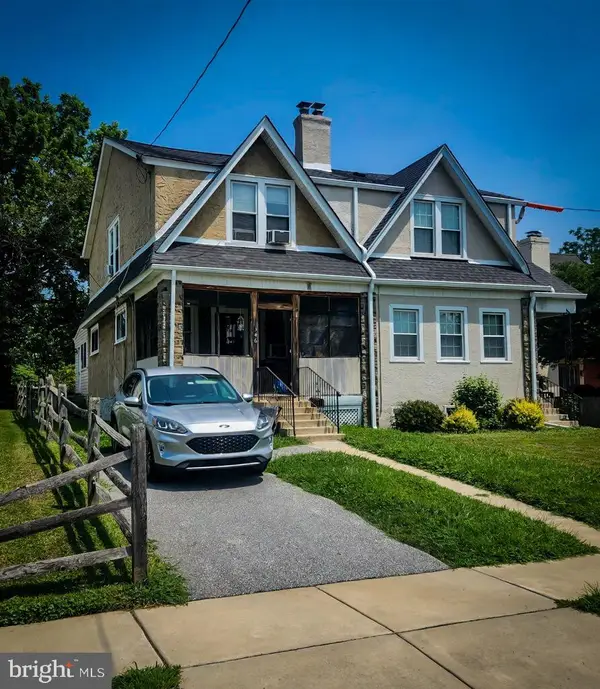 $399,900Pending3 beds 2 baths1,402 sq. ft.
$399,900Pending3 beds 2 baths1,402 sq. ft.346 Morris Rd, WAYNE, PA 19087
MLS# PADE2097438Listed by: DAVISON REALTORS INC
