462 Plane St, Weatherly, PA 18255
Local realty services provided by:ERA Valley Realty
Listed by: pamela gothard
Office: re/max real estate-allentown
MLS#:PACC2006500
Source:BRIGHTMLS
Price summary
- Price:$355,000
- Price per sq. ft.:$184.9
About this home
USDA eligible—0% down for qualified buyers! Room to breathe on 1.71 acres with public sewer + private well. Inside: a vaulted kitchen with island/breakfast area, comfortable living room, and bright dining room. Flexible 4th bedroom with private entrance—great office/in-law/guest space. Walk-out basement for storage or future rec room. NEW drone photos + labeled floor plan—see lot lines and layout at a glance. Buyer incentive: up to $5,000 credit with acceptable offer—use toward closing costs OR a rate buydown. Quick close possible. Buyer to verify USDA eligibility with lender.
Contact an agent
Home facts
- Year built:1991
- Listing ID #:PACC2006500
- Added:76 day(s) ago
- Updated:November 14, 2025 at 08:39 AM
Rooms and interior
- Bedrooms:4
- Total bathrooms:3
- Full bathrooms:2
- Half bathrooms:1
- Living area:1,920 sq. ft.
Heating and cooling
- Cooling:Central A/C
- Heating:Baseboard - Hot Water, Oil
Structure and exterior
- Roof:Asphalt, Shingle
- Year built:1991
- Building area:1,920 sq. ft.
- Lot area:1.71 Acres
Utilities
- Water:Well
- Sewer:Public Sewer
Finances and disclosures
- Price:$355,000
- Price per sq. ft.:$184.9
- Tax amount:$4,709 (2022)
New listings near 462 Plane St
- New
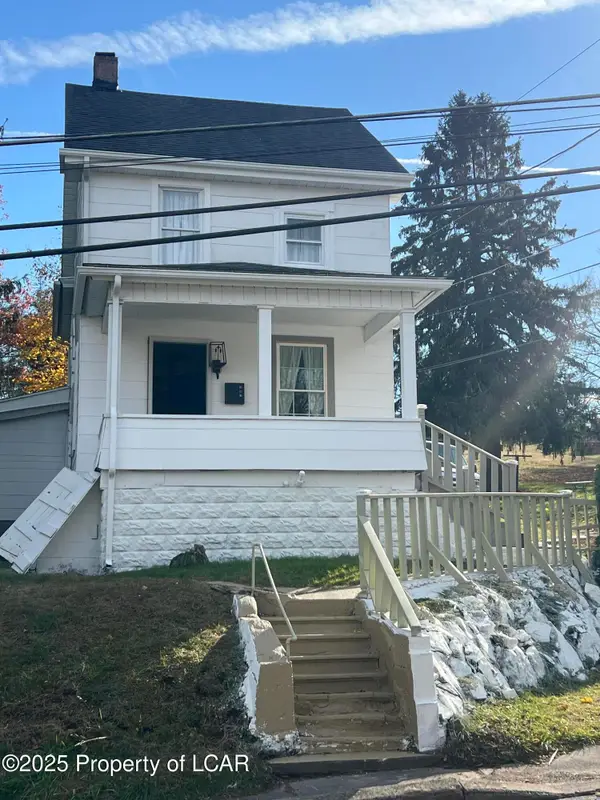 $229,900Active4 beds 3 baths1,168 sq. ft.
$229,900Active4 beds 3 baths1,168 sq. ft.283 Hudsondale Street, Weatherly, PA 18255
MLS# 25-5716Listed by: WYCHOCK REAL ESTATE, LLC  $149,900Pending3 beds 3 baths1,597 sq. ft.
$149,900Pending3 beds 3 baths1,597 sq. ft.333 Carbon St, WEATHERLY, PA 18255
MLS# PACC2006782Listed by: MCGUIRE REAL ESTATE GROUP $249,900Pending3 beds 1 baths1,168 sq. ft.
$249,900Pending3 beds 1 baths1,168 sq. ft.307 Rockport Road, Weatherly, PA 18255
MLS# PM-136504Listed by: REALTY WORLD - TOM HART REALTY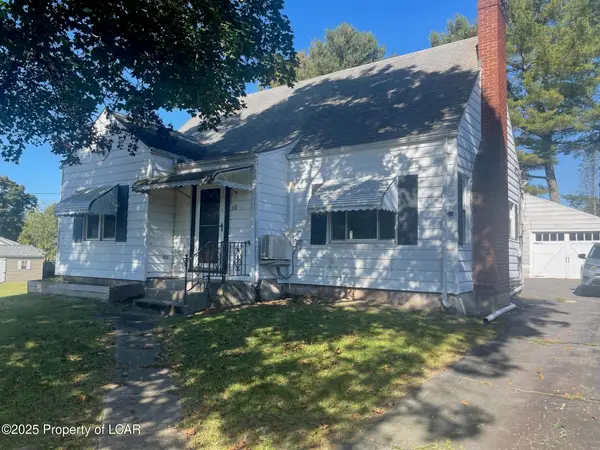 $229,900Active4 beds 2 baths1,476 sq. ft.
$229,900Active4 beds 2 baths1,476 sq. ft.631 3rd Street, Weatherly, PA 18255
MLS# 25-4964Listed by: WYCHOCK REAL ESTATE, LLC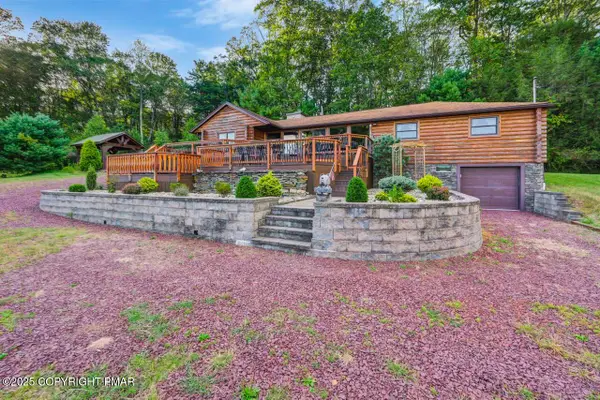 $650,000Pending3 beds 1 baths1,562 sq. ft.
$650,000Pending3 beds 1 baths1,562 sq. ft.419 Sand Spring Road, Weatherly, PA 18255
MLS# PM-135653Listed by: CENTURY 21 SELECT GROUP - BLAKESLEE $289,000Active1 beds 4 baths3,252 sq. ft.
$289,000Active1 beds 4 baths3,252 sq. ft.1634 S Lehigh Gorge Drive, Weatherly, PA 18255
MLS# 25-3949Listed by: REAL BROKER LLC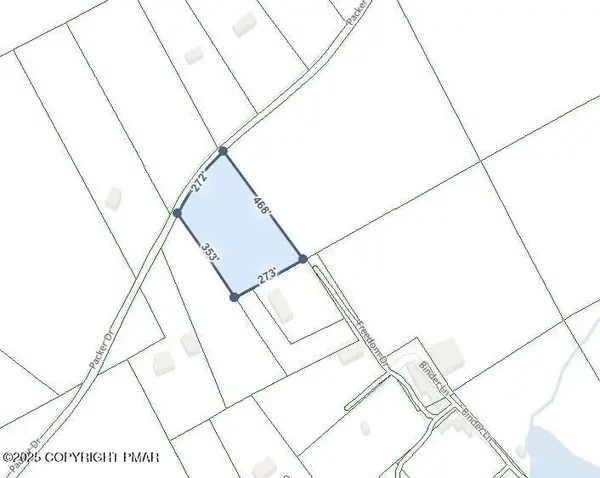 $89,000Active2.37 Acres
$89,000Active2.37 AcresLot C1.13 Packer Drive, Weatherly, PA 18255
MLS# PM-134007Listed by: MARY ENCK REALTY INC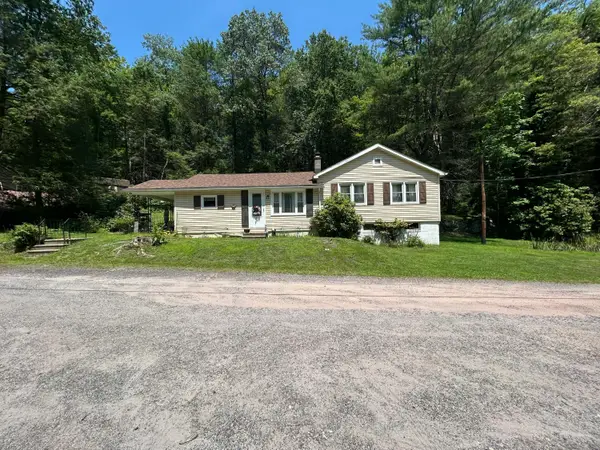 $189,000Active3 beds 1 baths1,300 sq. ft.
$189,000Active3 beds 1 baths1,300 sq. ft.70 Indian Run Road, Weatherly, PA 18255
MLS# PM-133832Listed by: MARY ENCK REALTY INC $299,000Active3 beds 3 baths2,122 sq. ft.
$299,000Active3 beds 3 baths2,122 sq. ft.751 Hudson Dr, WEATHERLY, PA 18255
MLS# PACC2006150Listed by: RE/MAX ASPIRE
