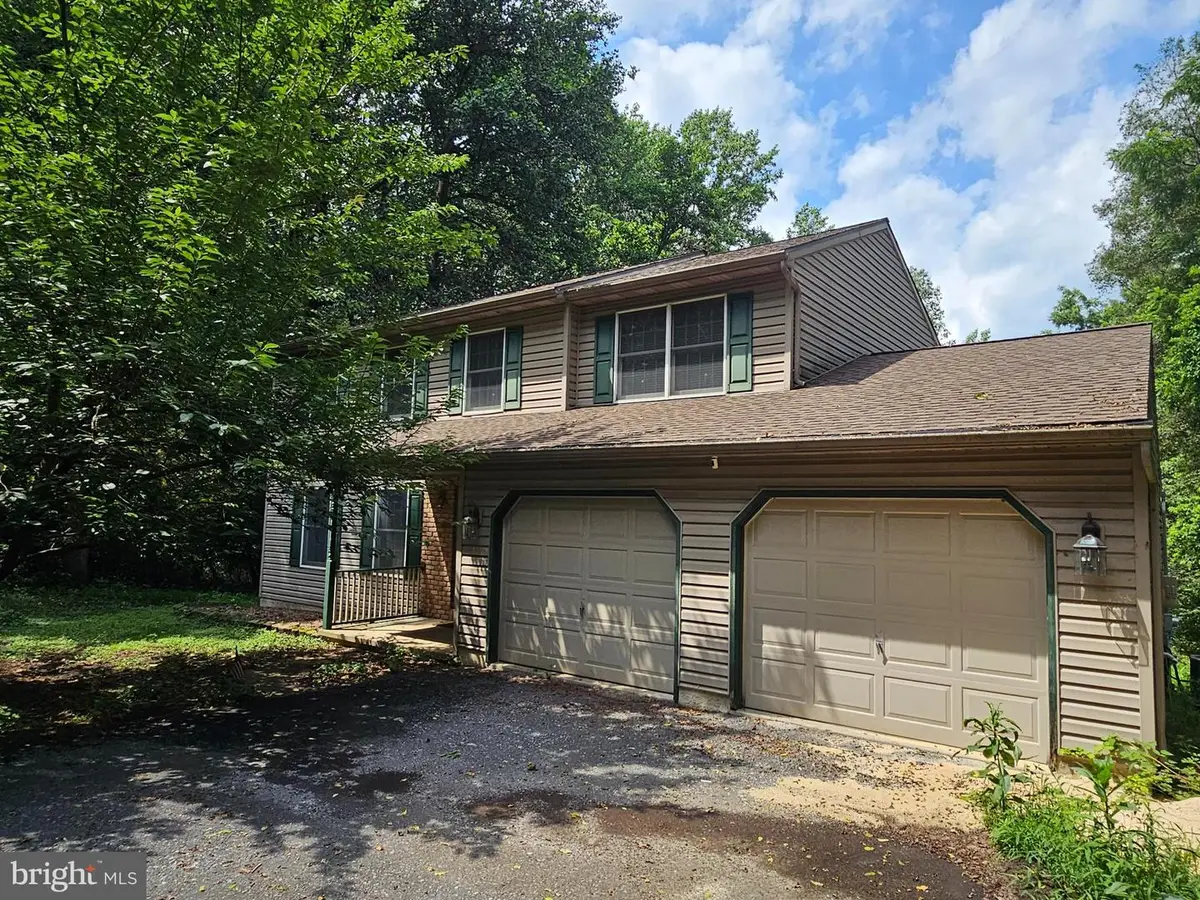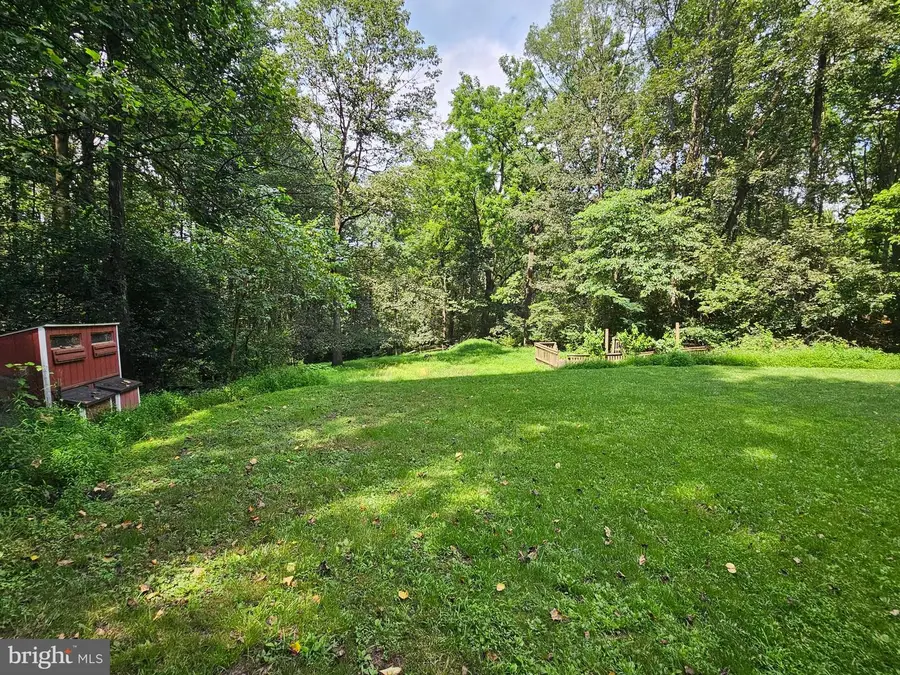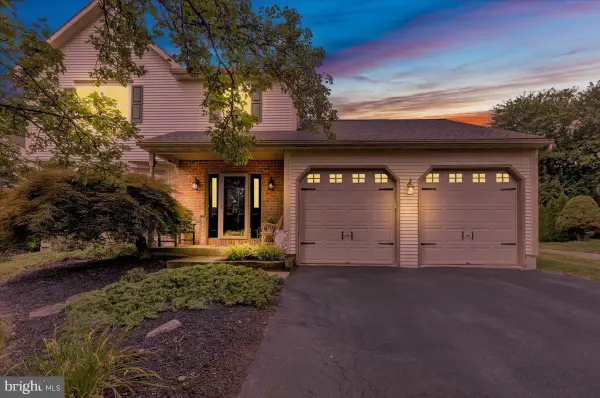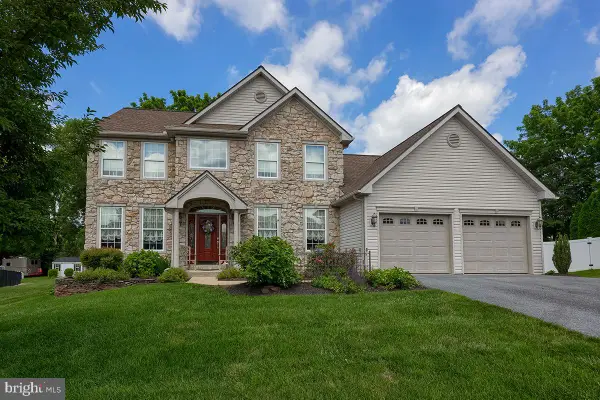147 Lamms Mill Rd, WERNERSVILLE, PA 19565
Local realty services provided by:ERA Byrne Realty



147 Lamms Mill Rd,WERNERSVILLE, PA 19565
$389,000
- 4 Beds
- 3 Baths
- 2,205 sq. ft.
- Single family
- Pending
Listed by:mark j shanaman
Office:re/max of reading
MLS#:PABK2060174
Source:BRIGHTMLS
Price summary
- Price:$389,000
- Price per sq. ft.:$176.42
About this home
Compare the wonderful potential of this 4 Br, 2.5 bath, home on a 2.13 acre private lot. The location is ideal for the outdoor enthusiast, with no thru traffic the road ends on Blue Marsh parkland. The floor plan is well appointed with an efficient utilization of space and large room sizes. The family room includes a gas heat stove and glass french doors leading to an elevated 11 x 11 deck. Kitchen features include, oak cabinets, pantry storage closet, a built-in desk, ceiling fan and slate tile flooring. The main level also includes a large living room, dining room and 1/2 bath. Floor renovations were underway in the LR and DR, but remain incomplete, the materials to complete the tile flooring will remain with the home. The 2nd floor includes 4 bedrooms, laundry, and 2 full baths. The large primary bedroom suite features a full bath with shower and tub, and a 5x8 walk-in closet. There is a full unfinished basement with a daylight walkout to the rear yard. This area may have potential to finish into additional living area. Mechanical updates include a new roof in 2021, and a new A/C compressor in 2015 (approximately). With some cosmetic work this home will serve the new owners well, make your appointment today to see all the potential this home has to offer!
Contact an agent
Home facts
- Year built:1999
- Listing Id #:PABK2060174
- Added:24 day(s) ago
- Updated:August 13, 2025 at 07:30 AM
Rooms and interior
- Bedrooms:4
- Total bathrooms:3
- Full bathrooms:2
- Half bathrooms:1
- Living area:2,205 sq. ft.
Heating and cooling
- Cooling:Central A/C
- Heating:Forced Air, Propane - Owned
Structure and exterior
- Roof:Fiberglass, Shingle
- Year built:1999
- Building area:2,205 sq. ft.
- Lot area:2.13 Acres
Utilities
- Water:Well
- Sewer:On Site Septic
Finances and disclosures
- Price:$389,000
- Price per sq. ft.:$176.42
- Tax amount:$5,873 (2025)
New listings near 147 Lamms Mill Rd
- Open Fri, 4:30 to 6:30pmNew
 $364,900Active3 beds 3 baths1,921 sq. ft.
$364,900Active3 beds 3 baths1,921 sq. ft.71 Sabrina St, WERNERSVILLE, PA 19565
MLS# PABK2061372Listed by: KELLER WILLIAMS PLATINUM REALTY - WYOMISSING - Open Sat, 1 to 4pmNew
 $125,000Active4 beds 2 baths1,232 sq. ft.
$125,000Active4 beds 2 baths1,232 sq. ft.125 E College Ave, WERNERSVILLE, PA 19565
MLS# PABK2060708Listed by: KINGSWAY REALTY - EPHRATA - New
 $268,900Active3 beds 2 baths1,280 sq. ft.
$268,900Active3 beds 2 baths1,280 sq. ft.1159 Brownsville Rd, WERNERSVILLE, PA 19565
MLS# PABK2061082Listed by: CENTURY 21 GOLD - Coming Soon
 $195,000Coming Soon3 beds 1 baths
$195,000Coming Soon3 beds 1 baths38 E Washington St, WERNERSVILLE, PA 19565
MLS# PABK2061074Listed by: KELLER WILLIAMS PLATINUM REALTY - WYOMISSING  $800,000Active17.53 Acres
$800,000Active17.53 AcresCushion Peak Rd, WERNERSVILLE, PA 19565
MLS# PABK2060854Listed by: KELLER WILLIAMS PLATINUM REALTY - WYOMISSING $164,899Active1 beds 2 baths1,072 sq. ft.
$164,899Active1 beds 2 baths1,072 sq. ft.709 Hill Rd #3, WERNERSVILLE, PA 19565
MLS# PABK2059660Listed by: KELLER WILLIAMS REALTY GROUP $524,900Pending4 beds 3 baths3,328 sq. ft.
$524,900Pending4 beds 3 baths3,328 sq. ft.384 Mountain Blvd, WERNERSVILLE, PA 19565
MLS# PABK2060124Listed by: RE/MAX OF READING $384,900Pending3 beds 2 baths2,323 sq. ft.
$384,900Pending3 beds 2 baths2,323 sq. ft.40 Pine St, WERNERSVILLE, PA 19565
MLS# PABK2060046Listed by: PAGODA REALTY $150,000Active1 beds 1 baths1,430 sq. ft.
$150,000Active1 beds 1 baths1,430 sq. ft.709-11 Hill Rd #8, WERNERSVILLE, PA 19565
MLS# PABK2059864Listed by: RE/MAX OF READING
