66 Preston Rd, Wernersville, PA 19565
Local realty services provided by:O'BRIEN REALTY ERA POWERED
66 Preston Rd,Wernersville, PA 19565
$750,000
- 3 Beds
- 3 Baths
- 3,496 sq. ft.
- Single family
- Pending
Listed by: eric j miller
Office: re/max of reading
MLS#:PABK2062926
Source:BRIGHTMLS
Price summary
- Price:$750,000
- Price per sq. ft.:$214.53
About this home
Elevated “Colorado Contemporary” Chalet with Endless Views
Perched above the treetops, this stunning stone-and-wood contemporary blends rustic design with modern comforts — offering dramatic architecture and thoughtfully designed outdoor spaces that feel straight out of the Rockies.
A home worthy of previous architectural magazine covers, your outdoor living is as elevated as the soaring views you take in from every angle. The two-tier deck is crowned by a cathedral ceiling with wood beams, accent lighting, cupola, and a floor-to-ceiling stone gas fireplace — perfect for year-round enjoyment.
Step down to the expansive lower patio, beautifully landscaped and anchored by an in-ground pool and hot tub, stone retaining wall, and a cozy viewing deck ideal for morning coffee or evening stargazing.
The main entry sets the tone immediately, where slate floors and a striking stone accent wall welcome you with the rustic elegance of a mountain lodge.
Head upstairs to the heart of the home to find an open-concept main living space designed to showcase panoramic views and natural textures at every turn. You’re greeted by a dramatic floor-to-ceiling stone, wood-burning fireplace in the living room and by soaring cathedral ceilings with wood beams with thoughtfully placed eyeball lighting for evening ambiance.
The chef’s kitchen is both functional and stylish — boasting granite countertops, a large center island with breakfast bar and built-in range, newer cabinetry, stainless steel appliances, a double sink, stone accent wall, and walk-in pantry. The grand open concept allows for cooking, dining, and entertaining for gatherings of any size.
That includes an awesome dining room, where a wood ceiling and cathedral wood ceiling with fan and eyeball lighting create a warm, rustic ambience, while a full wall of windows and double glass doors to the upper level deck illuminate the space with natural light and unbeatable views.
The breathtaking views continue in the Master Suite, where a massive window and double glass sliders open to the second-story deck, as well as plush carpeting, dual closets, and a private ensuite bath with a tub/shower combo.
Two large additional bedrooms — one with a walk-in closet and its own slider to the back deck and patio — offer room for the kids, visiting family, or your personal office space.
A lower-level full bath with a tiled stall shower and oversized vanity, as well as a dedicated laundry room add smart functionality to everyday living.
The attached 2-car garage with 42" side access to the fenced backyard is great for everyday storage, while a separate 4-bay detached garage with 10-ft doors and upper-level storage offers incredible flexibility — ideal for car enthusiasts, workshop space, a future office, or potential guest apartment with both interior and exterior stairs.
Recent mechanical upgrades include a newer metal roof, hot water heater, and high-efficiency geothermal heat pump—bringing peace of mind and long-term savings.
Contact an agent
Home facts
- Year built:1975
- Listing ID #:PABK2062926
- Added:103 day(s) ago
- Updated:December 25, 2025 at 08:30 AM
Rooms and interior
- Bedrooms:3
- Total bathrooms:3
- Full bathrooms:3
- Living area:3,496 sq. ft.
Heating and cooling
- Cooling:Central A/C
- Heating:Forced Air, Geo-thermal
Structure and exterior
- Roof:Metal, Pitched
- Year built:1975
- Building area:3,496 sq. ft.
- Lot area:4.72 Acres
Schools
- High school:CONRAD WEISER
Utilities
- Water:Well
- Sewer:On Site Septic
Finances and disclosures
- Price:$750,000
- Price per sq. ft.:$214.53
- Tax amount:$11,386 (2025)
New listings near 66 Preston Rd
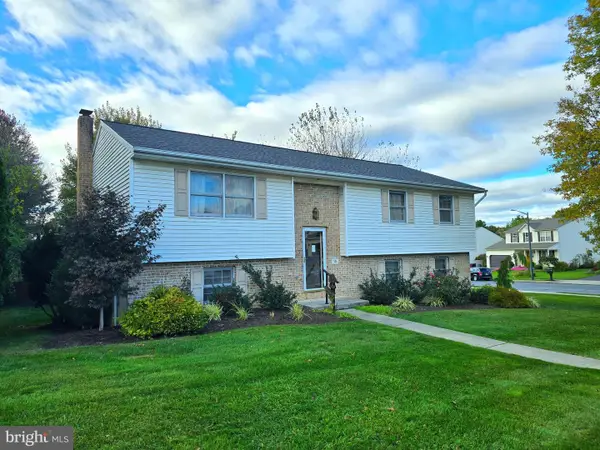 $279,900Pending4 beds 2 baths2,341 sq. ft.
$279,900Pending4 beds 2 baths2,341 sq. ft.551 Christopher Dr, WERNERSVILLE, PA 19565
MLS# PABK2066102Listed by: PAGODA REALTY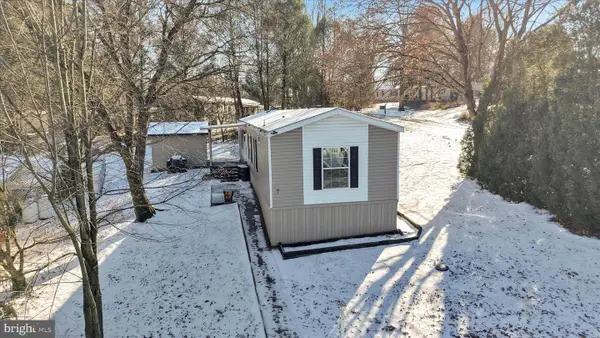 $134,900Active3 beds 2 baths1,216 sq. ft.
$134,900Active3 beds 2 baths1,216 sq. ft.260 Wooltown Rd #lot 7, WERNERSVILLE, PA 19565
MLS# PABK2066152Listed by: REALTY ONE GROUP UNLIMITED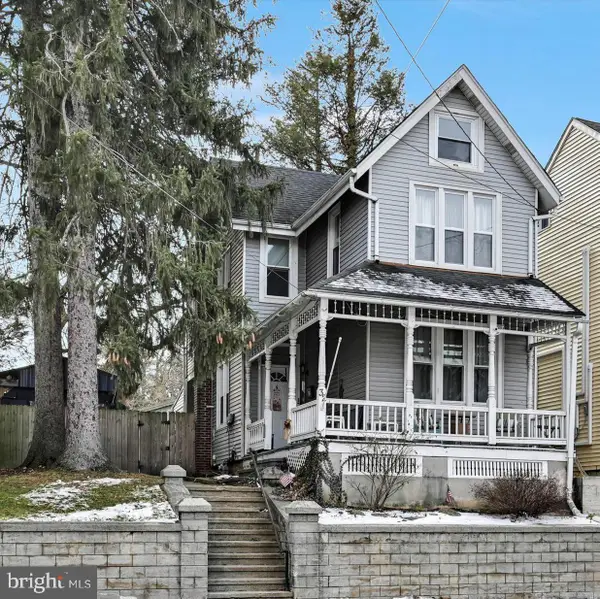 $284,900Active3 beds 2 baths1,539 sq. ft.
$284,900Active3 beds 2 baths1,539 sq. ft.32 W Penn Ave, WERNERSVILLE, PA 19565
MLS# PABK2066154Listed by: CENTURY 21 GOLD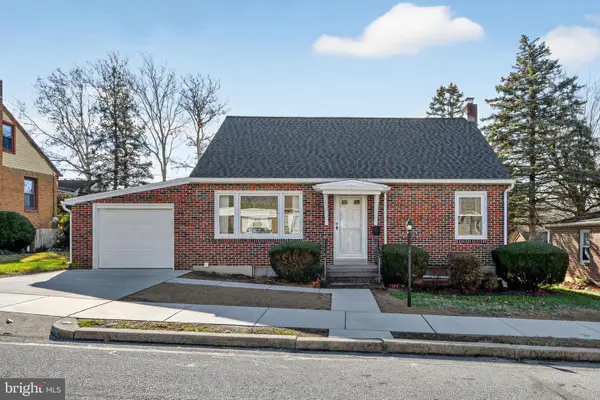 $250,000Pending4 beds 1 baths1,172 sq. ft.
$250,000Pending4 beds 1 baths1,172 sq. ft.228 E Gaul St, WERNERSVILLE, PA 19565
MLS# PABK2066006Listed by: RE/MAX OF READING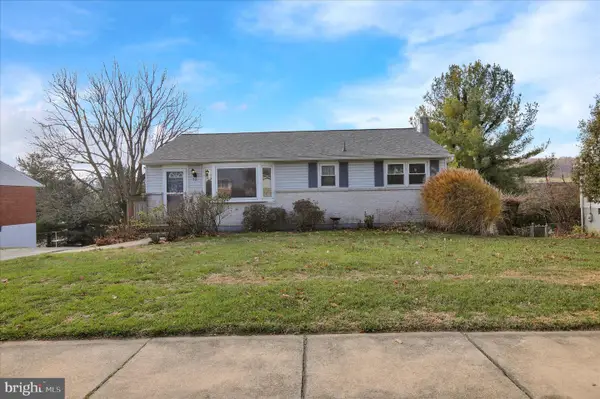 $304,900Active4 beds 2 baths1,640 sq. ft.
$304,900Active4 beds 2 baths1,640 sq. ft.72 Mountain Blvd, WERNERSVILLE, PA 19565
MLS# PABK2065992Listed by: COLDWELL BANKER REALTY $210,000Active3 beds 1 baths1,060 sq. ft.
$210,000Active3 beds 1 baths1,060 sq. ft.144 W Gaul St, WERNERSVILLE, PA 19565
MLS# PABK2065598Listed by: IRON VALLEY REAL ESTATE OF BERKS $159,900Active2 beds 1 baths1,073 sq. ft.
$159,900Active2 beds 1 baths1,073 sq. ft.709 Hill Rd #7, WERNERSVILLE, PA 19565
MLS# PABK2064934Listed by: PAGODA REALTY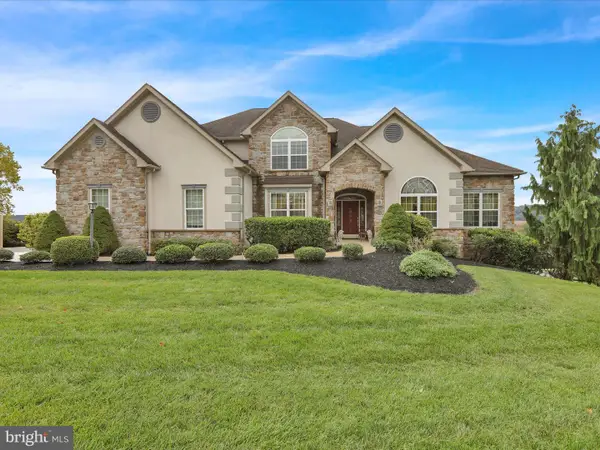 $799,900Pending5 beds 5 baths5,922 sq. ft.
$799,900Pending5 beds 5 baths5,922 sq. ft.996 Baywood Ave, WERNERSVILLE, PA 19565
MLS# PABK2064286Listed by: PAGODA REALTY $739,990Active17.53 Acres
$739,990Active17.53 AcresCushion Peak Rd, WERNERSVILLE, PA 19565
MLS# PABK2060854Listed by: KELLER WILLIAMS PLATINUM REALTY - WYOMISSING
