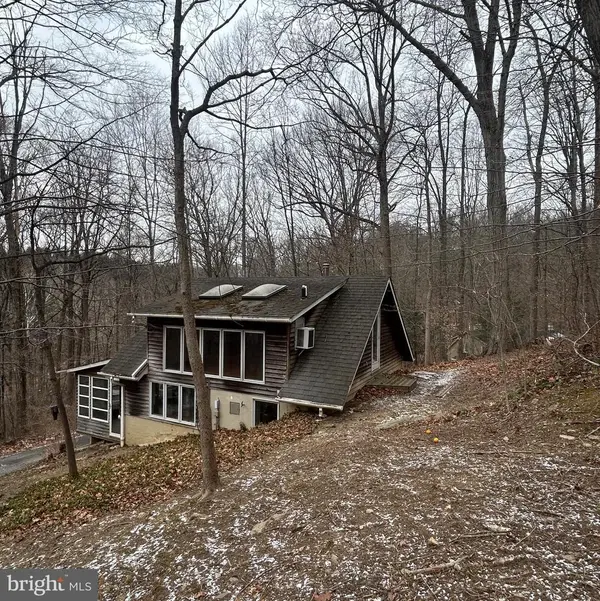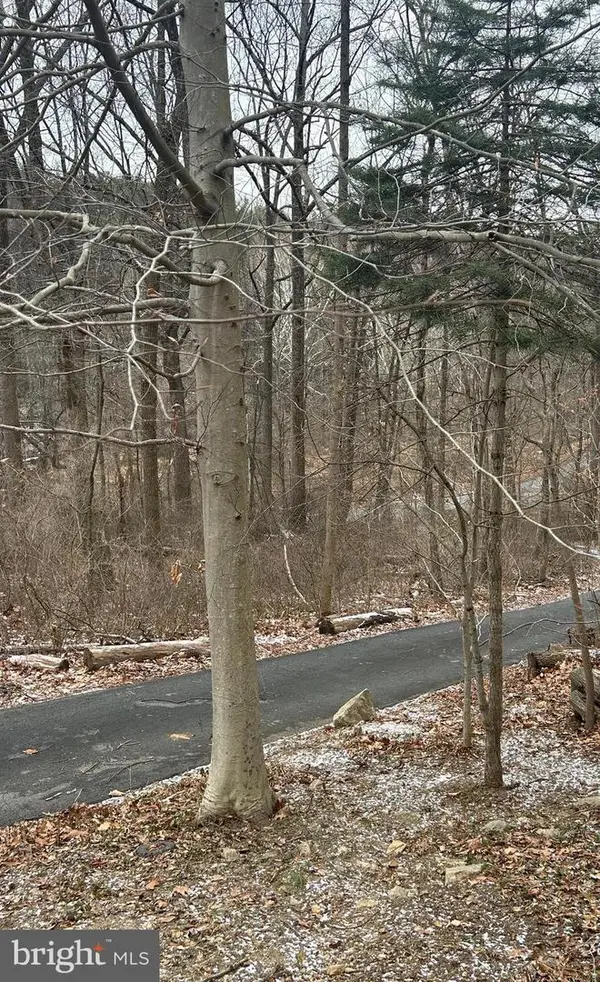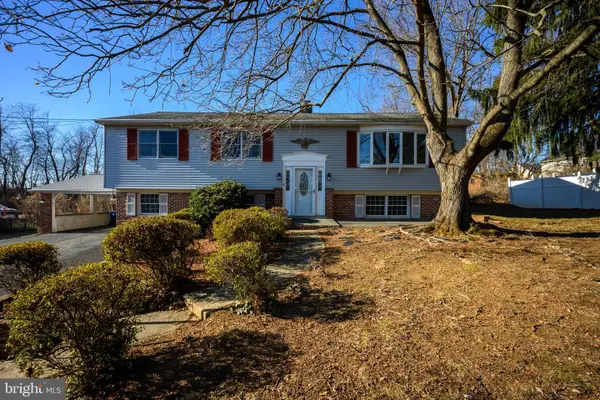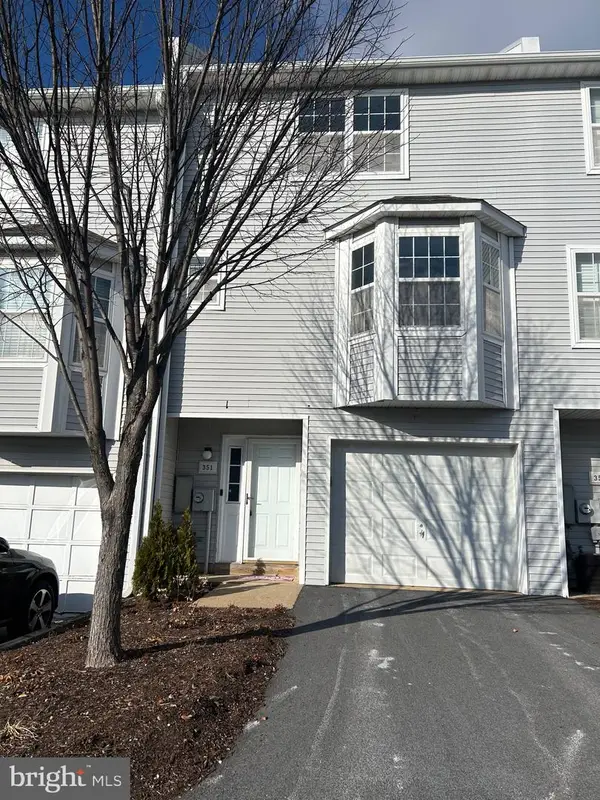The Delchester- Millstone Circle (gps 1010 Hershey Mill Rd), West Chester, PA 19380
Local realty services provided by:ERA Byrne Realty
The Delchester- Millstone Circle (gps 1010 Hershey Mill Rd),West Chester, PA 19380
$1,670,000
- 4 Beds
- 4 Baths
- 4,800 sq. ft.
- Single family
- Active
Listed by: ralph m iacovino
Office: bhhs fox & roach malvern-paoli
MLS#:PACT2109356
Source:BRIGHTMLS
Price summary
- Price:$1,670,000
- Price per sq. ft.:$347.92
- Monthly HOA dues:$400
About this home
OPEN HOUSE @ OPEN HOUSE @ The TROUTBECK FARM MODEL HOME, 204 Walnut Tree Lane Malvern...Introducing Millstone Meadows, a limited collection of just 12 new stand alone homes seamlessly integrated into a park like 16 acre private and very quiet Chester Co. Farm. Millstone Meadows represents a landmark opportunity brought to life by award winning Moser Homes; representing quality, craftsmanship, integrity, personal attention to details and customer service. All homesites offered at Millstone Meadows are protected for privacy by the mature green landscape, encompassing the "Outer Circle" open space while you enjoy the exclusive use of the community green located on the "Inner Circle". Hallmarks and amenities incorporated into every Moser home include: Exclusive exterior elevations showcasing architectural distinction, James Hardi siding, brick and quarry cut stone, classic well designed floor plans ready for you to further customize ( customization is always welcomed), Home designs range from 3900 sq. ft to 4500st.+ and offer 3,4 and 5 bedroom plans, 2 and 3 car side load garages, Primary bedroom on main floor ( Greenbriar plan), 10' main floor ceilings, 8' doors and extended windows, wide plank white oak flooring throughout main floor and upper hall, extensive millwork package, fireside family rooms, gourmet kitchens with Bosch SS appliance package including refrigerator, large entertaining islands, butler panty or full scullery rooms, lavish primary and secondary bathrooms, finished lower levels, open oak staircase to all 3 floors, private study and much, much more. As noted we are semi custom builders, we are ready to customize for you, our recent client options added to the plans have included, elevators, golf simulators, wine rooms, wellness centers with cold plunge, gyms and ever popular saunas. Engage us to build your home, we revel in bringing your ideas to life. Millstone Meadows is within the highly acclaimed West Chester school district and a host of nearby private schools. Well located, close to major roadways, regional rail lines, attraction and dining destinations in downtown West Chester, Malvern and the famed Main Line. Call today to schedule a tour and to reserve the perfect homesite, do not wait as the circle is limited to just 12 lucky home buyers. NOW SELLING on site by appointment ( GPS 1010 Hershey Mill Rd, West Chester) and at out Troutbeck Farm Model home located at 204 Walnut Tree Ln. Malvern. Please note the elevations are Artist rendering, photos are of the actual floor plan however some options or finishes may not be part of the included features.
Contact an agent
Home facts
- Listing ID #:PACT2109356
- Added:159 day(s) ago
- Updated:January 08, 2026 at 02:50 PM
Rooms and interior
- Bedrooms:4
- Total bathrooms:4
- Full bathrooms:3
- Half bathrooms:1
- Living area:4,800 sq. ft.
Heating and cooling
- Cooling:Central A/C, Zoned
- Heating:Forced Air, Propane - Leased
Structure and exterior
- Roof:Architectural Shingle, Asphalt
- Building area:4,800 sq. ft.
- Lot area:0.3 Acres
Schools
- High school:EAST HIGH
Utilities
- Water:Public
- Sewer:Public Sewer
Finances and disclosures
- Price:$1,670,000
- Price per sq. ft.:$347.92
New listings near The Delchester- Millstone Circle (gps 1010 Hershey Mill Rd)
- Coming Soon
 $425,000Coming Soon1 beds 1 baths
$425,000Coming Soon1 beds 1 baths619 Broad Run Rd, WEST CHESTER, PA 19382
MLS# PACT2115418Listed by: RE/MAX MAIN LINE-WEST CHESTER - New
 $425,000Active4.1 Acres
$425,000Active4.1 Acres619 Broad Run Rd, WEST CHESTER, PA 19382
MLS# PACT2115428Listed by: RE/MAX MAIN LINE-WEST CHESTER - Coming SoonOpen Sat, 1 to 3pm
 $535,000Coming Soon2 beds 2 baths
$535,000Coming Soon2 beds 2 baths623 Sugars Bridge Rd, WEST CHESTER, PA 19380
MLS# PACT2115492Listed by: KW GREATER WEST CHESTER - Coming Soon
 $670,000Coming Soon4 beds 3 baths
$670,000Coming Soon4 beds 3 baths1038 Phoenixville Pike, WEST CHESTER, PA 19380
MLS# PACT2115526Listed by: KW GREATER WEST CHESTER - Open Sun, 1 to 4pmNew
 $599,900Active3 beds 3 baths2,533 sq. ft.
$599,900Active3 beds 3 baths2,533 sq. ft.1112 Mews Ln, WEST CHESTER, PA 19382
MLS# PACT2115472Listed by: RE/MAX PREFERRED - NEWTOWN SQUARE - Open Sun, 1 to 3pmNew
 $485,900Active4 beds 4 baths2,224 sq. ft.
$485,900Active4 beds 4 baths2,224 sq. ft.351 Huntington Ct #15, WEST CHESTER, PA 19380
MLS# PACT2115498Listed by: FAUTORE REALTY & PROPERTY MANAGEMENT - Open Sat, 11am to 1pmNew
 $659,999Active4 beds 4 baths2,084 sq. ft.
$659,999Active4 beds 4 baths2,084 sq. ft.304 Star Tavern Ln, WEST CHESTER, PA 19382
MLS# PACT2115508Listed by: KELLER WILLIAMS MAIN LINE - New
 $350,000Active2 beds 2 baths1,110 sq. ft.
$350,000Active2 beds 2 baths1,110 sq. ft.115 Ashton Way #115, WEST CHESTER, PA 19380
MLS# PACT2114766Listed by: ENGEL & VOLKERS - Open Sat, 1 to 3pmNew
 $1,250,000Active5 beds 4 baths6,603 sq. ft.
$1,250,000Active5 beds 4 baths6,603 sq. ft.1538 Tattersall Way, WEST CHESTER, PA 19380
MLS# PACT2115250Listed by: LONG & FOSTER REAL ESTATE, INC. - Open Sun, 1 to 3pmNew
 $679,000Active3 beds 3 baths2,050 sq. ft.
$679,000Active3 beds 3 baths2,050 sq. ft.52 Juliet Ln, WEST CHESTER, PA 19382
MLS# PACT2115466Listed by: LPT REALTY, LLC
