1033 Lenape Road, West Chester, PA 19382
Local realty services provided by:ERA Valley Realty
Listed by: timothy brian hennessey
Office: keller williams realty group
MLS#:PACT2112824
Source:BRIGHTMLS
Price summary
- Price:$649,999
- Price per sq. ft.:$313.1
About this home
Welcome to 1033 Lenape Road — a private West Chester retreat offering one acre of tranquility just minutes from the Borough. Now attractively repositioned at $649,999, this timeless Cape Cod blends classic character with everyday comfort.
Inside, a warm living room with a wood-burning fireplace opens to a bright sunroom overlooking the fenced backyard — perfect for morning coffee, pets, or relaxed entertaining. The main level features two bedrooms and a full bath, offering flexible one-floor living or guest/office options. Upstairs, enjoy a spacious bedroom suite complete with a full bath and walk-in closet.
Mature trees frame the property, creating natural privacy and room to garden, play, or unwind on the patio. Additional highlights include central air, an attached garage, on-site septic, and private well for outdoor use. Located in East Bradford Township within the award-winning West Chester Area School District, with no HOA and low taxes.
Discover the balance of privacy, charm, and convenience at 1033 Lenape Road.
Contact an agent
Home facts
- Year built:1953
- Listing ID #:PACT2112824
- Added:100 day(s) ago
- Updated:February 12, 2026 at 06:35 AM
Rooms and interior
- Bedrooms:3
- Total bathrooms:2
- Full bathrooms:2
- Living area:2,076 sq. ft.
Heating and cooling
- Cooling:Central A/C
- Heating:Central, Oil
Structure and exterior
- Year built:1953
- Building area:2,076 sq. ft.
- Lot area:1 Acres
Schools
- High school:B. REED HENDERSON
- Middle school:E.N. PEIRCE
- Elementary school:HILLSDALE
Utilities
- Water:Public
- Sewer:On Site Septic
Finances and disclosures
- Price:$649,999
- Price per sq. ft.:$313.1
- Tax amount:$3,757 (2025)
New listings near 1033 Lenape Road
- Coming Soon
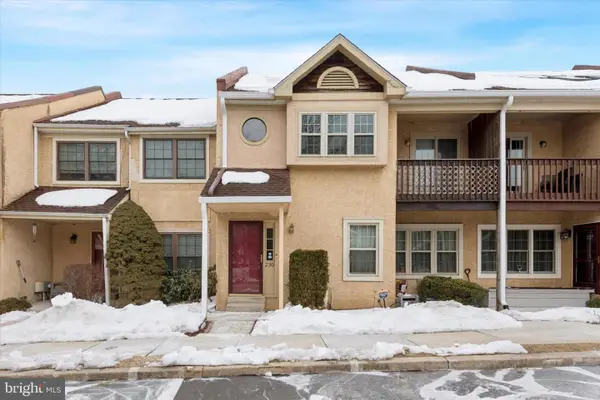 $365,000Coming Soon3 beds 2 baths
$365,000Coming Soon3 beds 2 baths230 Smallwood Ct, WEST CHESTER, PA 19380
MLS# PACT2117274Listed by: RE/MAX PREFERRED - NEWTOWN SQUARE - Coming SoonOpen Sat, 12 to 2pm
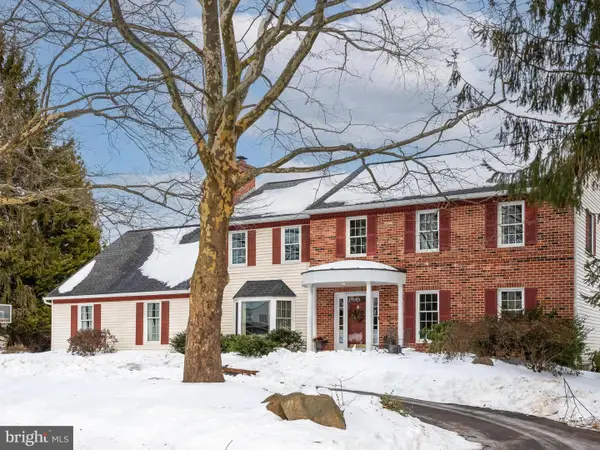 $997,000Coming Soon4 beds 4 baths
$997,000Coming Soon4 beds 4 baths1628 Herron Ln, WEST CHESTER, PA 19380
MLS# PACT2117334Listed by: RE/MAX MAIN LINE-WEST CHESTER - Coming Soon
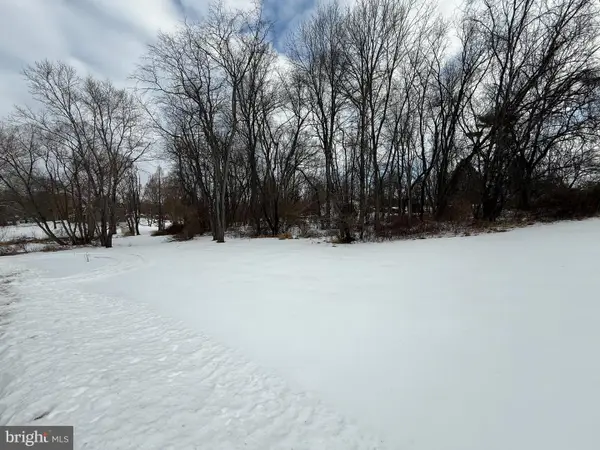 $400,000Coming Soon-- Acres
$400,000Coming Soon-- Acres1438 Williamsburg Dr, WEST CHESTER, PA 19382
MLS# PACT2116178Listed by: RE/MAX MAIN LINE-WEST CHESTER - Coming Soon
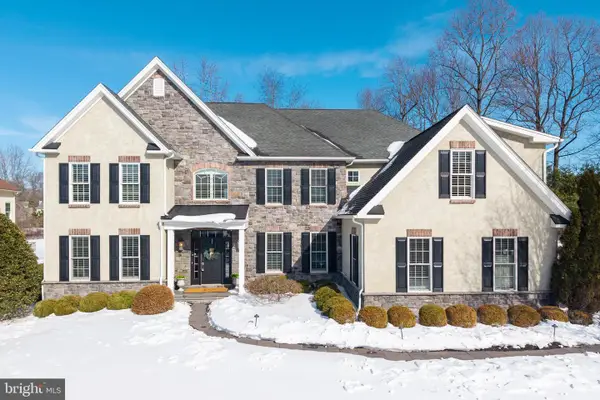 $1,499,000Coming Soon6 beds 6 baths
$1,499,000Coming Soon6 beds 6 baths1809 Cold Springs Dr, WEST CHESTER, PA 19382
MLS# PACT2115504Listed by: KW GREATER WEST CHESTER - Open Fri, 12 to 3pmNew
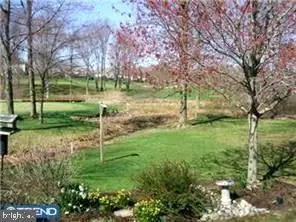 $599,000Active4 beds 2 baths1,952 sq. ft.
$599,000Active4 beds 2 baths1,952 sq. ft.975 Kennett Way #975, WEST CHESTER, PA 19380
MLS# PACT2117154Listed by: COMPASS RE - Open Sat, 1 to 3pmNew
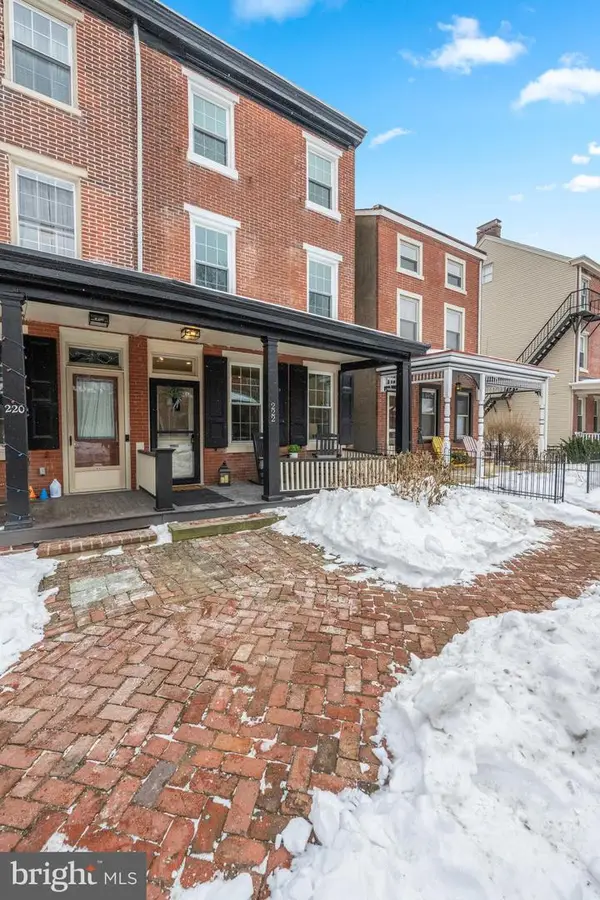 $879,900Active4 beds 3 baths1,780 sq. ft.
$879,900Active4 beds 3 baths1,780 sq. ft.222 W Barnard St, WEST CHESTER, PA 19382
MLS# PACT2117266Listed by: COMPASS PENNSYLVANIA, LLC - Coming Soon
 $885,000Coming Soon4 beds 3 baths
$885,000Coming Soon4 beds 3 baths1215 Killington Cir, WEST CHESTER, PA 19380
MLS# PACT2117304Listed by: EXP REALTY, LLC - Coming Soon
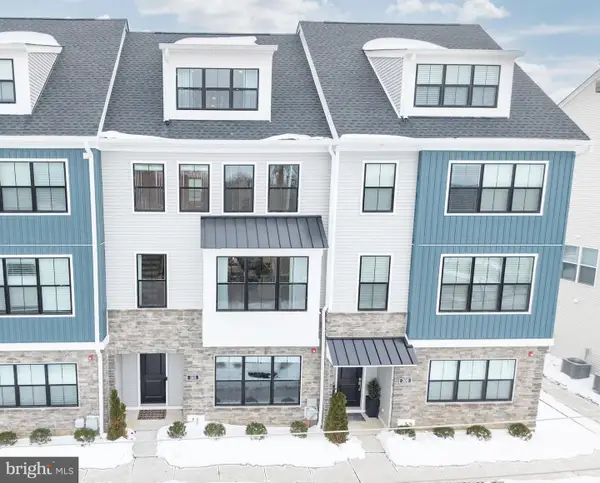 $709,900Coming Soon4 beds 3 baths
$709,900Coming Soon4 beds 3 baths310 Star Tavern Ln, WEST CHESTER, PA 19382
MLS# PACT2117224Listed by: LONG & FOSTER REAL ESTATE, INC. - Coming Soon
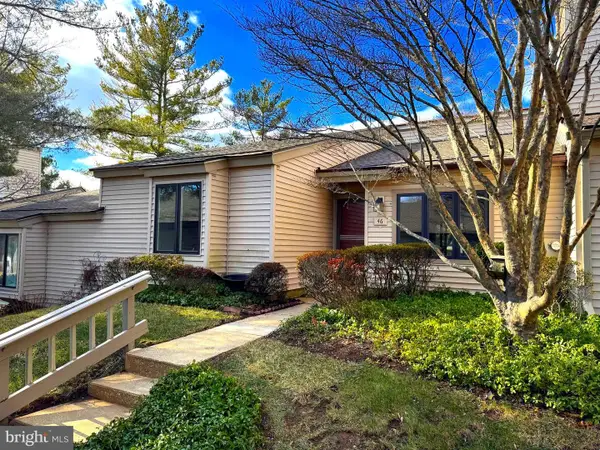 $339,000Coming Soon2 beds 2 baths
$339,000Coming Soon2 beds 2 baths46 Ashton Way, WEST CHESTER, PA 19380
MLS# PACT2117248Listed by: REDFIN CORPORATION - Coming Soon
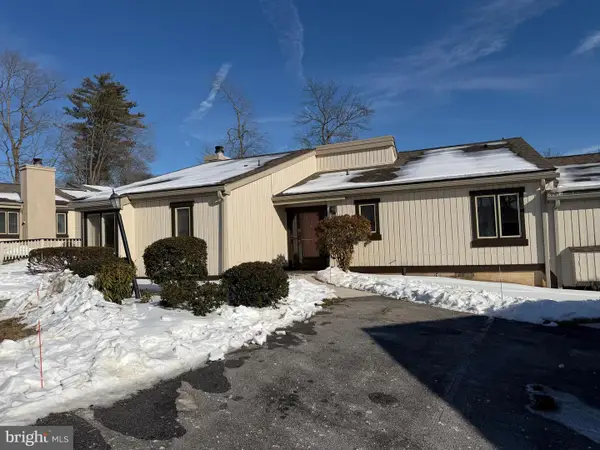 $509,000Coming Soon3 beds 2 baths
$509,000Coming Soon3 beds 2 baths282 Devon Way #282, WEST CHESTER, PA 19380
MLS# PACT2117186Listed by: KW GREATER WEST CHESTER

