104 Giunta Ln, West Chester, PA 19382
Local realty services provided by:ERA Reed Realty, Inc.
104 Giunta Ln,West Chester, PA 19382
$513,000
- 3 Beds
- 2 Baths
- 2,098 sq. ft.
- Single family
- Pending
Listed by:andrea napoli
Office:keller williams real estate - west chester
MLS#:PACT2110572
Source:BRIGHTMLS
Price summary
- Price:$513,000
- Price per sq. ft.:$244.52
About this home
Looking for the perfect combination of location and timeless charm? Welcome to 104 Giunta Lane, a sun-filled 2,098 SF rancher nestled in a quiet West Chester neighborhood just outside the Borough. This 3-bedroom, 2- full bath home features rounded archways, a beautiful stone fireplace, freshly painted neutral interior, and hardwood flooring throughout the main floor. Relax in the enclosed breezeway or on the large deck overlooking the spacious, tree-lined backyard. The classic kitchen offers a generous eat-in area, while the lower level provides newer carpet, a full bath, two additional rooms, eat-in kitchen area with sink rough-ins, walk-out access with a private entrance, and ample storage—perfect for guests, hobbies, or future expansion. A 1-car garage and walk-up attic add more storage and convenience. Located in the highly-ranked West Chester Area School District, with easy access to Routes 1, 322, & 202, and just minutes from the Borough's shops, restaurants, cafes, and community events, this home perfectly blends charm, space, and location. Schedule your private tour today!
Contact an agent
Home facts
- Year built:1951
- Listing ID #:PACT2110572
- Added:5 day(s) ago
- Updated:October 21, 2025 at 03:24 PM
Rooms and interior
- Bedrooms:3
- Total bathrooms:2
- Full bathrooms:2
- Living area:2,098 sq. ft.
Heating and cooling
- Cooling:Ceiling Fan(s), Central A/C
- Heating:Forced Air, Oil
Structure and exterior
- Roof:Shingle
- Year built:1951
- Building area:2,098 sq. ft.
- Lot area:0.34 Acres
Schools
- High school:WEST CHESTER BAYARD RUSTIN
- Middle school:STETSON
- Elementary school:SARAH W. STARKWEATHER
Utilities
- Water:Well
- Sewer:Public Sewer
Finances and disclosures
- Price:$513,000
- Price per sq. ft.:$244.52
- Tax amount:$4,206 (2025)
New listings near 104 Giunta Ln
- New
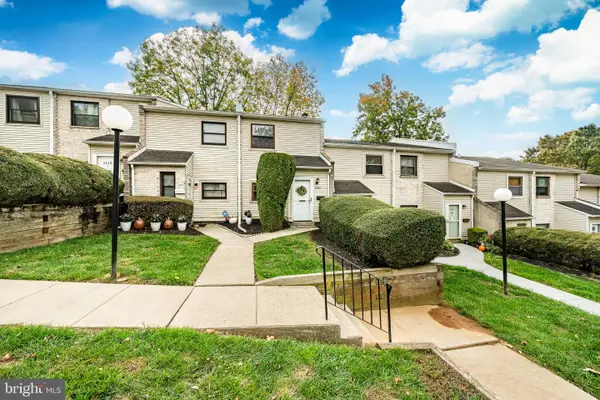 $265,000Active2 beds 2 baths1,088 sq. ft.
$265,000Active2 beds 2 baths1,088 sq. ft.2007 Valley Dr #2007, WEST CHESTER, PA 19382
MLS# PACT2109612Listed by: BHHS FOX & ROACH-WEST CHESTER - Coming Soon
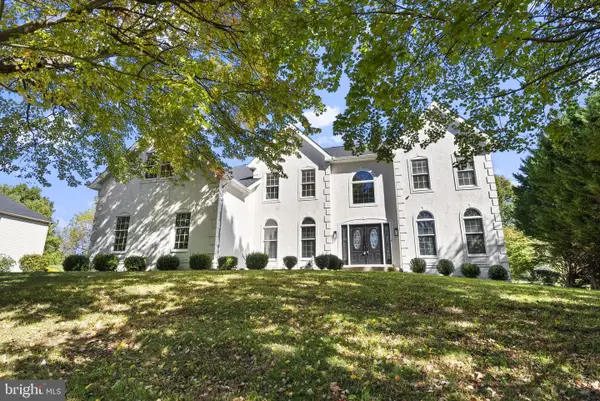 $995,000Coming Soon4 beds 5 baths
$995,000Coming Soon4 beds 5 baths289 Dressage Ct, WEST CHESTER, PA 19382
MLS# PACT2111920Listed by: RE/MAX TOWN & COUNTRY - Coming Soon
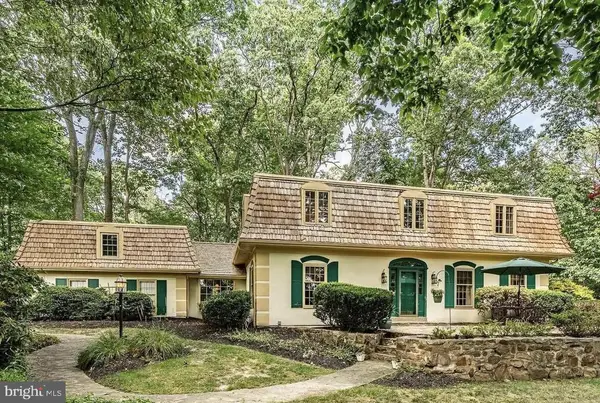 $699,900Coming Soon4 beds 3 baths
$699,900Coming Soon4 beds 3 baths1200 Waterford Rd, WEST CHESTER, PA 19380
MLS# PACT2111910Listed by: RE/MAX TOWN & COUNTRY - Coming Soon
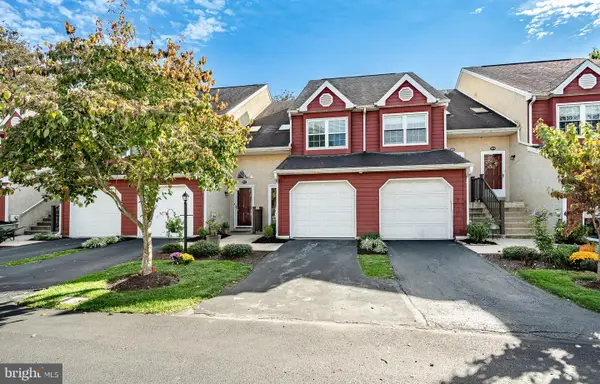 $320,000Coming Soon1 beds 1 baths
$320,000Coming Soon1 beds 1 baths406 Worington Dr #406, WEST CHESTER, PA 19382
MLS# PACT2111926Listed by: KELLER WILLIAMS MAIN LINE - Coming Soon
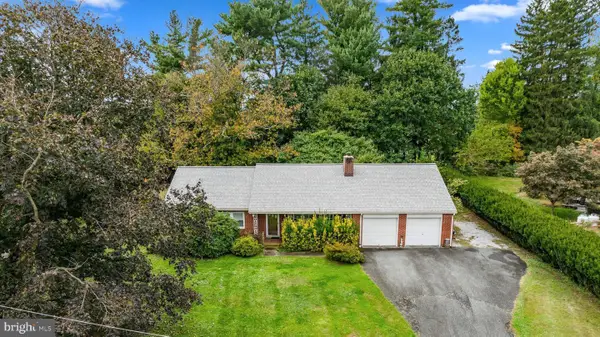 $425,000Coming Soon3 beds 1 baths
$425,000Coming Soon3 beds 1 baths1384 Faucett Dr, WEST CHESTER, PA 19382
MLS# PACT2111898Listed by: RE/MAX TOWN & COUNTRY - New
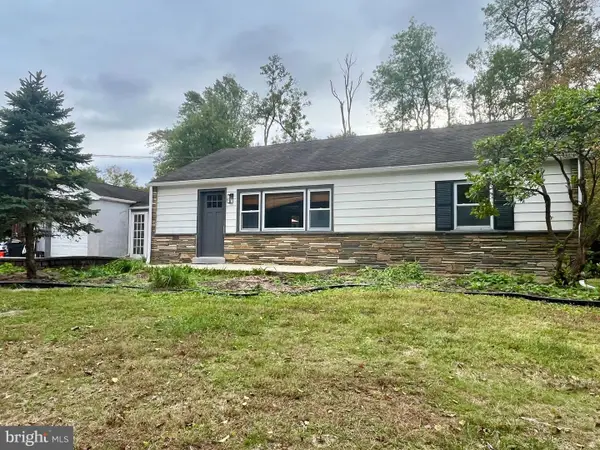 $449,000Active3 beds 2 baths1,817 sq. ft.
$449,000Active3 beds 2 baths1,817 sq. ft.910 S Chester Rd, WEST CHESTER, PA 19382
MLS# PACT2111090Listed by: RE/MAX MAIN LINE-WEST CHESTER - Coming Soon
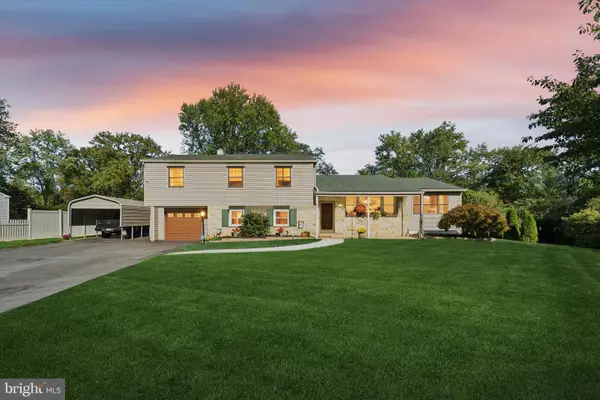 $675,000Coming Soon3 beds 3 baths
$675,000Coming Soon3 beds 3 baths1131 Nottingham Dr, WEST CHESTER, PA 19380
MLS# PACT2111350Listed by: KELLER WILLIAMS REAL ESTATE -EXTON - New
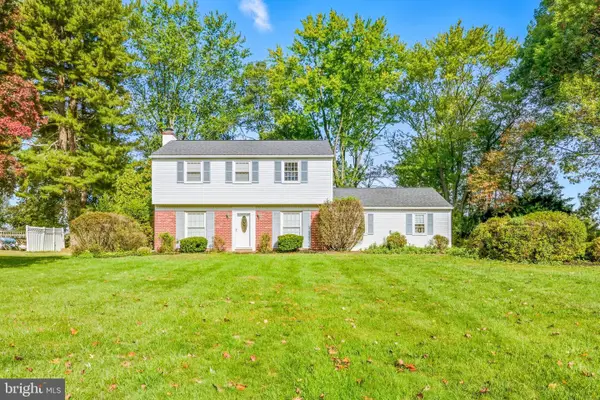 $575,000Active3 beds 3 baths1,568 sq. ft.
$575,000Active3 beds 3 baths1,568 sq. ft.305 Larchwood Rd, WEST CHESTER, PA 19382
MLS# PACT2111856Listed by: KELLER WILLIAMS ELITE - New
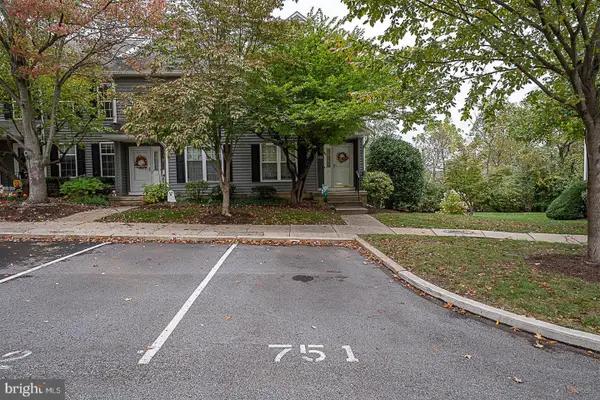 $415,000Active3 beds 3 baths2,281 sq. ft.
$415,000Active3 beds 3 baths2,281 sq. ft.751 Chessie Ct #48, WEST CHESTER, PA 19380
MLS# PACT2111706Listed by: BHHS FOX & ROACH WAYNE-DEVON - New
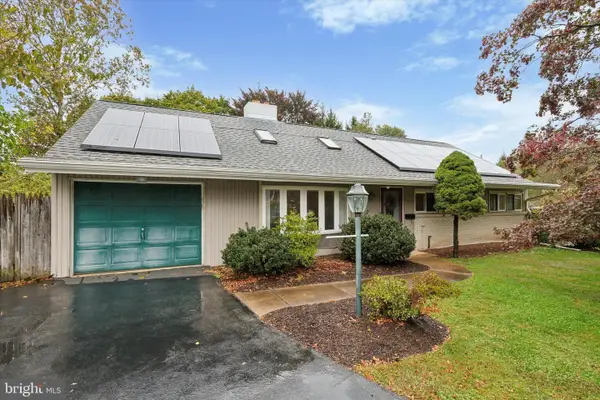 $489,000Active3 beds 2 baths1,288 sq. ft.
$489,000Active3 beds 2 baths1,288 sq. ft.1209 Thistlewood Ln, WEST CHESTER, PA 19380
MLS# PACT2111498Listed by: BHHS FOX & ROACH-WEST CHESTER
