1060 Windy Knoll Rd, West Chester, PA 19382
Local realty services provided by:ERA Liberty Realty
1060 Windy Knoll Rd,West Chester, PA 19382
$649,900
- 4 Beds
- 3 Baths
- 2,152 sq. ft.
- Single family
- Pending
Listed by: susan g mattern
Office: exp realty, llc.
MLS#:PACT2112646
Source:BRIGHTMLS
Price summary
- Price:$649,900
- Price per sq. ft.:$302
About this home
UPDATE: PRICE IMPROVEMENT AND SELLER IS OFFERING A SELLER'S ASSIST TOWARDS RATE BUY DOWN OR TRANSFER TAX!
🏡 1060 Windy Knoll, West Chester, PA 19382
4 Bedrooms | 3 Baths | 1 Acre Lot | Westtown Township | Rustin High School Feeder Pattern
Welcome to 1060 Windy Knoll, a beautifully maintained 4-bedroom, 3-bath home nestled on a scenic 1-acre lot in the heart of Westtown Township, within the West Chester Area School District’s highly desirable Rustin High School feeder pattern. Built in 1965, this timeless residence blends classic character, modern functionality, and the perfect balance of country serenity and suburban convenience.
Step through the front door and you’re greeted by oak hardwood flooring and oak trim throughout, creating a rich and cohesive flow from room to room. The parlor-style living room with built-in bookshelves offers a cozy and inviting space ideal for reading, relaxing, or entertaining. Beyond this room lies a versatile flex space that can serve as a den, home office, playroom, recreational area, guest room, or additional bedroom, complete with a half bath and sliding glass doors leading to a private side yard—perfect for outdoor lounging, gardening, or alfresco dining.
The entryway leads up a short set of stairs to a spacious living and dining area anchored by a wood-burning fireplace, creating a warm and welcoming ambiance for gatherings or quiet evenings at home.
Just beyond, you’ll find a large open gourmet kitchen designed for both everyday living and entertaining. It features porcelain ceramic tile flooring, custom walnut cabinetry, a center island, double ovens, a built-in cooktop, and a charming bay window overlooking the backyard—inviting natural light and offering a peaceful view while you cook or bake your favorite dishes.
A true bonus to this home is the mudroom, which provides additional storage and connects to a handyman’s workshop—perfect for the weekend hobbyist or woodworker who loves to tinker and create. The home also includes a two-car garage for convenience and easy access.
Upstairs, the home offers four generous bedrooms, including a comfortable primary suite with private bath. All bathrooms feature new vinyl flooring, and ample closet space ensures comfort and functionality throughout.
Outside, enjoy mature trees, open green space, and tranquil surroundings—even the distant crow of a nearby farm rooster adds a nostalgic touch of country living. Yet you’re just minutes from Downtown West Chester Borough, West Chester University, Historic Oakbourne Park, and major routes for easy commuting.
The owners have lovingly cared for this home for over 30 years, raising their family here and ensuring it’s ready for its next chapter. For added peace of mind, the sale includes a pre-home inspection report and a one-year home warranty, giving the next owners confidence and comfort from day one.
Homes like this in Westtown Township are a rare find—schedule your private tour today and experience the warmth, charm, and pride of ownership that make 1060 Windy Knoll truly special.
Contact an agent
Home facts
- Year built:1965
- Listing ID #:PACT2112646
- Added:54 day(s) ago
- Updated:December 25, 2025 at 08:30 AM
Rooms and interior
- Bedrooms:4
- Total bathrooms:3
- Full bathrooms:2
- Half bathrooms:1
- Living area:2,152 sq. ft.
Heating and cooling
- Cooling:Central A/C
- Heating:Hot Water, Oil
Structure and exterior
- Year built:1965
- Building area:2,152 sq. ft.
- Lot area:1 Acres
Schools
- High school:RUSTIN
- Middle school:STETSON
- Elementary school:WESTTOWN THORNBURY
Utilities
- Water:Well
- Sewer:On Site Septic
Finances and disclosures
- Price:$649,900
- Price per sq. ft.:$302
- Tax amount:$6,014 (2025)
New listings near 1060 Windy Knoll Rd
- Coming Soon
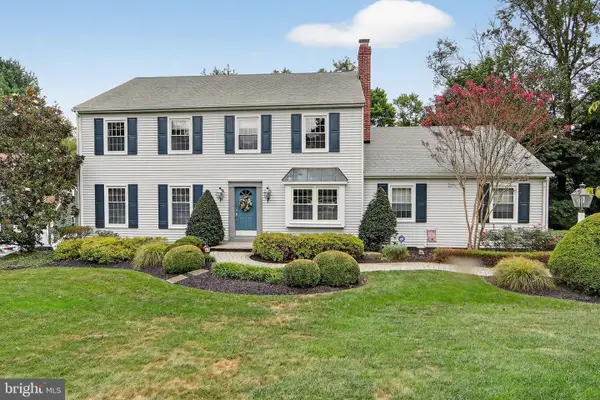 $825,000Coming Soon4 beds 3 baths
$825,000Coming Soon4 beds 3 baths804 Plumtry Dr, WEST CHESTER, PA 19382
MLS# PACT2114826Listed by: COLDWELL BANKER REALTY 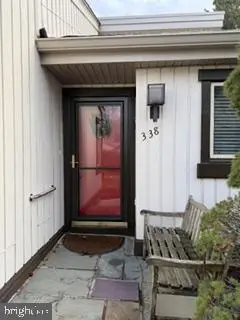 $414,000Pending2 beds 2 baths1,332 sq. ft.
$414,000Pending2 beds 2 baths1,332 sq. ft.338 Devon Way, WEST CHESTER, PA 19380
MLS# PACT2114944Listed by: COMPASS RE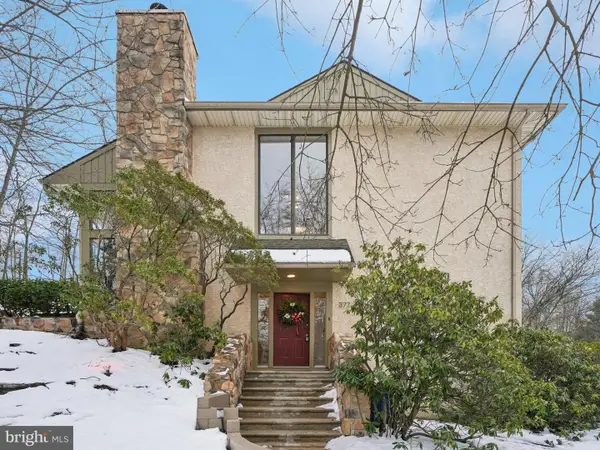 $460,000Pending3 beds 3 baths1,833 sq. ft.
$460,000Pending3 beds 3 baths1,833 sq. ft.377 Lynetree Dr #5-a, WEST CHESTER, PA 19380
MLS# PACT2114862Listed by: EXP REALTY, LLC- New
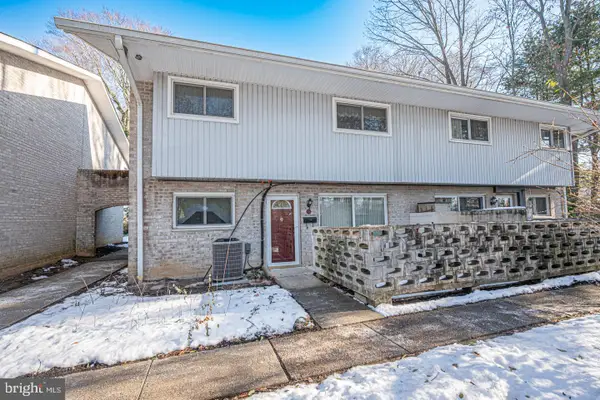 $285,000Active2 beds 2 baths1,046 sq. ft.
$285,000Active2 beds 2 baths1,046 sq. ft.1518 Manley Rd #b-11, WEST CHESTER, PA 19382
MLS# PACT2114912Listed by: BHHS FOX & ROACH-MEDIA - New
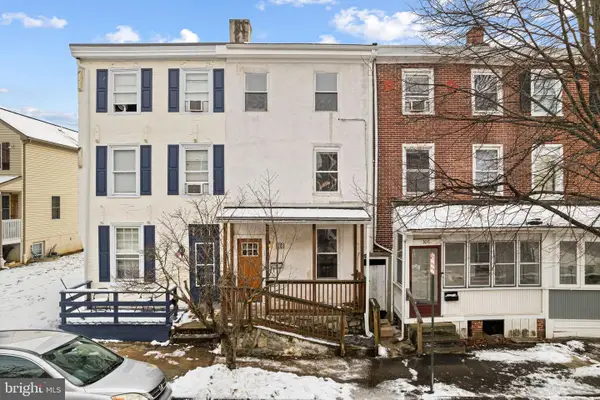 $350,000Active4 beds 1 baths1,416 sq. ft.
$350,000Active4 beds 1 baths1,416 sq. ft.308 E Miner St, WEST CHESTER, PA 19382
MLS# PACT2114948Listed by: KW EMPOWER - Coming Soon
 $370,000Coming Soon2 beds 2 baths
$370,000Coming Soon2 beds 2 baths750 E Marshall St #402, WEST CHESTER, PA 19380
MLS# PACT2114798Listed by: REAL OF PENNSYLVANIA - New
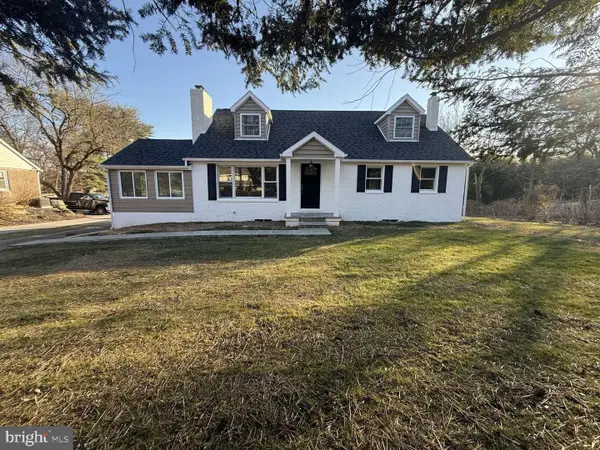 $720,000Active5 beds 2 baths2,350 sq. ft.
$720,000Active5 beds 2 baths2,350 sq. ft.546 W Boot Rd, WEST CHESTER, PA 19380
MLS# PACT2114856Listed by: HOMEZU BY SIMPLE CHOICE  $839,900Pending4 beds 3 baths2,908 sq. ft.
$839,900Pending4 beds 3 baths2,908 sq. ft.827 Plumtry Dr, WEST CHESTER, PA 19382
MLS# PACT2114820Listed by: BHHS FOX & ROACH-WEST CHESTER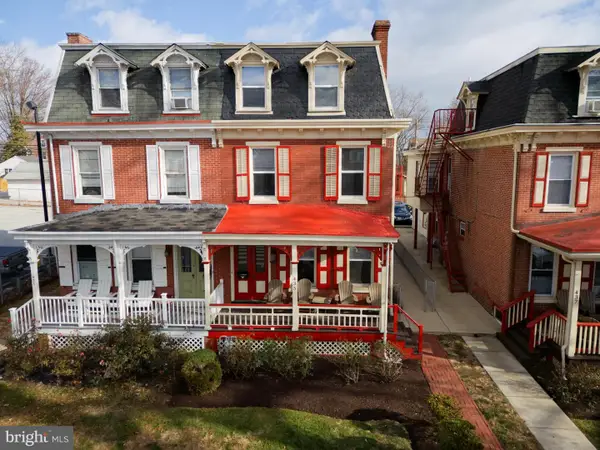 $499,999Pending5 beds 2 baths2,429 sq. ft.
$499,999Pending5 beds 2 baths2,429 sq. ft.435 S High St, WEST CHESTER, PA 19382
MLS# PACT2114718Listed by: KW GREATER WEST CHESTER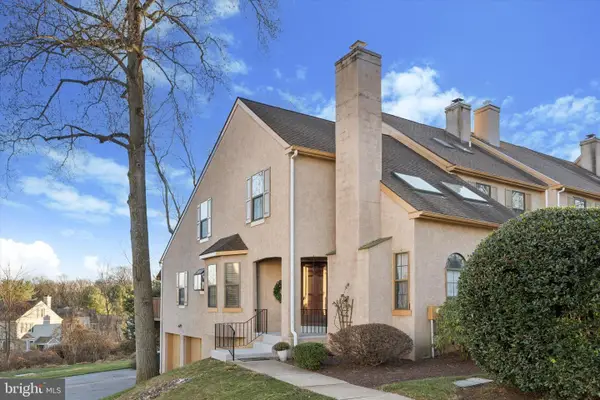 $485,000Active3 beds 2 baths2,241 sq. ft.
$485,000Active3 beds 2 baths2,241 sq. ft.2701 Stoneham Dr #2701b, WEST CHESTER, PA 19382
MLS# PACT2114752Listed by: LONG & FOSTER REAL ESTATE, INC.
