1107 Mews Ln, West Chester, PA 19382
Local realty services provided by:ERA OakCrest Realty, Inc.
1107 Mews Ln,West Chester, PA 19382
$668,000
- 3 Beds
- 4 Baths
- 2,082 sq. ft.
- Single family
- Active
Listed by: russell dilugi
Office: realty mark associates - kop
MLS#:PACT2102308
Source:BRIGHTMLS
Price summary
- Price:$668,000
- Price per sq. ft.:$320.85
- Monthly HOA dues:$506
About this home
Welcome to 1107 Mews Lane, a wonderful single family home in the desirable community of the Mews of Radley Run. Situated on a nice lot, this 3 bed 3.5 bath house has everything the discerning buyer is looking for in a home. Step inside the main level to a lovely classic foyer which extends to the light filled formal living room/dining room combo, equipped with gas fireplace and sliding doors to the outside deck, perfect for entertaining or relaxing. The updated kitchen off to the foyer has been tastefully updated and is complete with a wonderful light filled breakfast area. The family room has built in cabinets and a cozy fireplace for those chilly nights. This home features a great first floor primary bedroom suite complete with soaking tub, walk in shower and walk in closet. The upper level has hardwood floors throughout, two additional large bedrooms, all with ample closet space and full hall bath. The finished lower level has a great room, laundry/workshop and 2 additional bedrooms that can be used for an office, workout room, or anything needed for extra space. This HOA community is known for its quiet tree lined neighborhood and lush green spaces and offers a low maintenance lifestyle as the HOA covers lawn maintenance, sewer, snow removal up to your steps, driveway coating and plowing and exterior painting. The Mews of Radley Run is adjacent to Radley Run country club. Become a member and drive your golf cart to the greens. The garage can accommodate your golf cart plus a car. Minutes to downtown West Chester, restaurants, shopping, Longwood Gardens as well as all the Brandywine Valley has to offer.
Contact an agent
Home facts
- Year built:1982
- Listing ID #:PACT2102308
- Added:230 day(s) ago
- Updated:February 25, 2026 at 02:44 PM
Rooms and interior
- Bedrooms:3
- Total bathrooms:4
- Full bathrooms:3
- Half bathrooms:1
- Living area:2,082 sq. ft.
Heating and cooling
- Cooling:Central A/C
- Heating:Electric, Heat Pump(s)
Structure and exterior
- Roof:Shingle
- Year built:1982
- Building area:2,082 sq. ft.
- Lot area:0.05 Acres
Schools
- High school:WEST CHESTER BAYARD RUSTIN
- Middle school:STETSON
- Elementary school:SARAH W. STARKWEATHER
Utilities
- Water:Public
- Sewer:Public Sewer
Finances and disclosures
- Price:$668,000
- Price per sq. ft.:$320.85
- Tax amount:$5,568 (2024)
New listings near 1107 Mews Ln
- Coming Soon
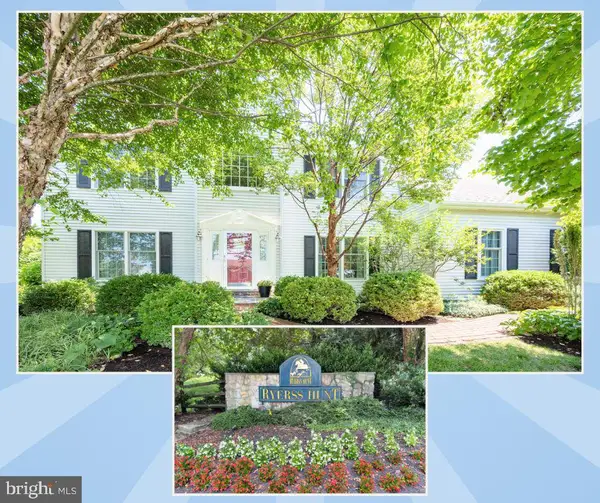 $775,000Coming Soon4 beds 3 baths
$775,000Coming Soon4 beds 3 baths1409 Full Cry Ct, WEST CHESTER, PA 19380
MLS# PACT2116768Listed by: LONG & FOSTER REAL ESTATE, INC. - Coming Soon
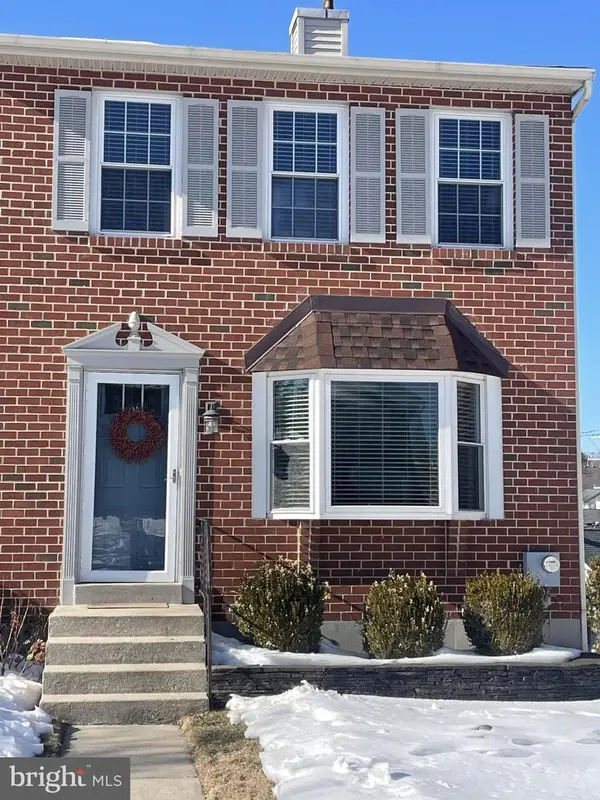 $485,000Coming Soon3 beds 4 baths
$485,000Coming Soon3 beds 4 baths124 Longford Rd, WEST CHESTER, PA 19380
MLS# PACT2117680Listed by: LONG & FOSTER REAL ESTATE, INC. - Coming SoonOpen Sun, 12 to 2pm
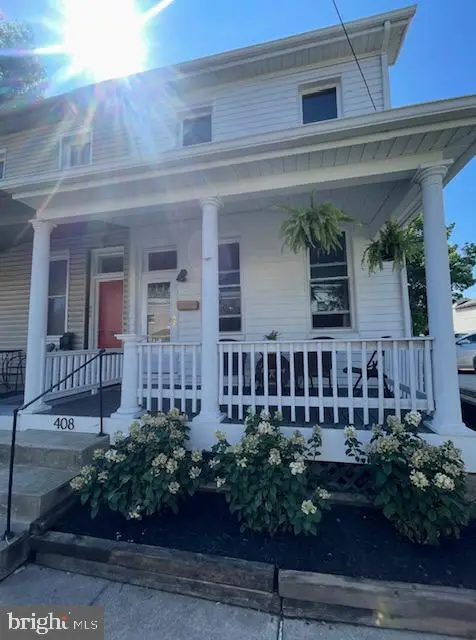 $590,000Coming Soon3 beds 2 baths
$590,000Coming Soon3 beds 2 baths408 W Gay St, WEST CHESTER, PA 19380
MLS# PACT2118078Listed by: COLDWELL BANKER REALTY - Coming Soon
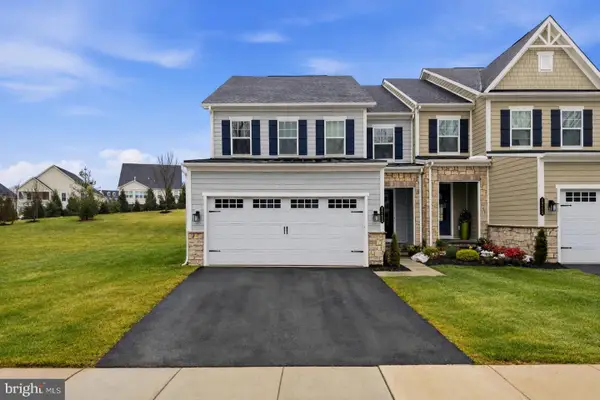 $839,000Coming Soon3 beds 4 baths
$839,000Coming Soon3 beds 4 baths1713 Frost Ln, WEST CHESTER, PA 19380
MLS# PACT2118090Listed by: KELLER WILLIAMS REAL ESTATE -EXTON - Coming Soon
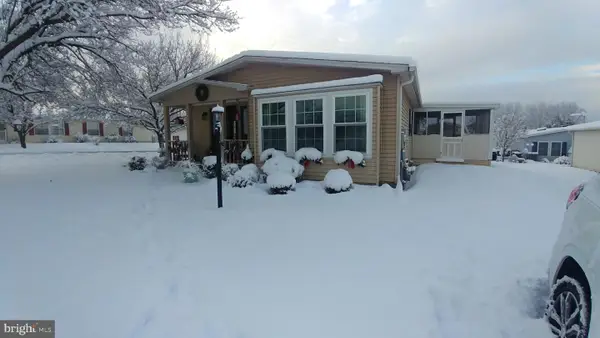 $185,000Coming Soon2 beds 2 baths
$185,000Coming Soon2 beds 2 baths11 Oakplace Ct W, HARLEYSVILLE, PA 19438
MLS# PAMC2168472Listed by: COMPASS PENNSYLVANIA, LLC - Coming Soon
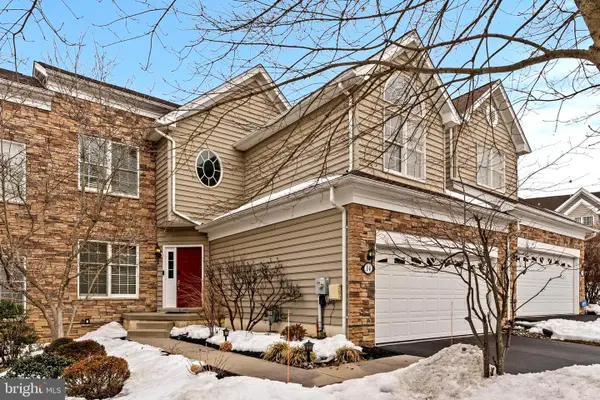 $699,000Coming Soon3 beds 4 baths
$699,000Coming Soon3 beds 4 baths14 Sloan Rd, WEST CHESTER, PA 19382
MLS# PACT2117802Listed by: HYATT REALTY - New
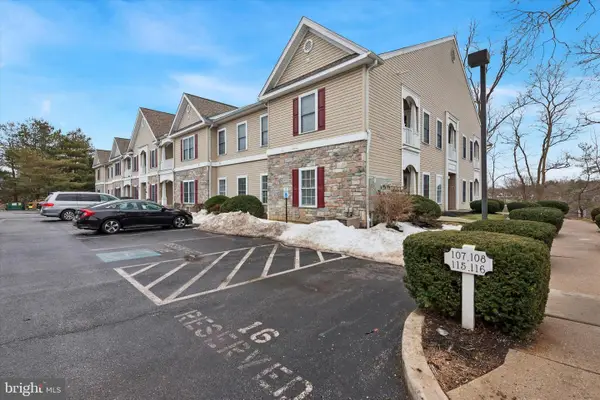 $375,000Active2 beds 2 baths1,216 sq. ft.
$375,000Active2 beds 2 baths1,216 sq. ft.1324 W Chester Pike #107, WEST CHESTER, PA 19382
MLS# PACT2114672Listed by: SPRINGER REALTY GROUP - New
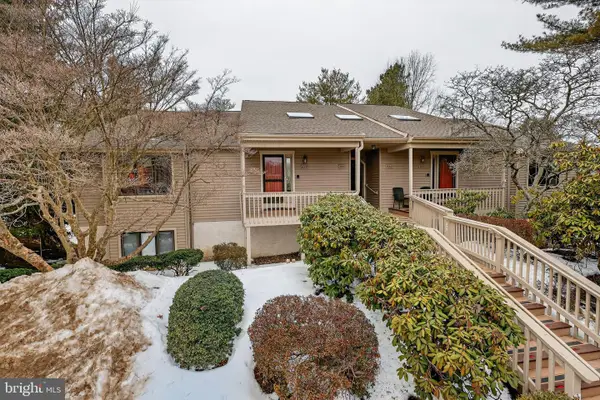 $390,000Active2 beds 2 baths1,566 sq. ft.
$390,000Active2 beds 2 baths1,566 sq. ft.838 Jefferson Way #838, WEST CHESTER, PA 19380
MLS# PACT2117584Listed by: ENGEL & VOLKERS - Coming SoonOpen Fri, 4 to 6pm
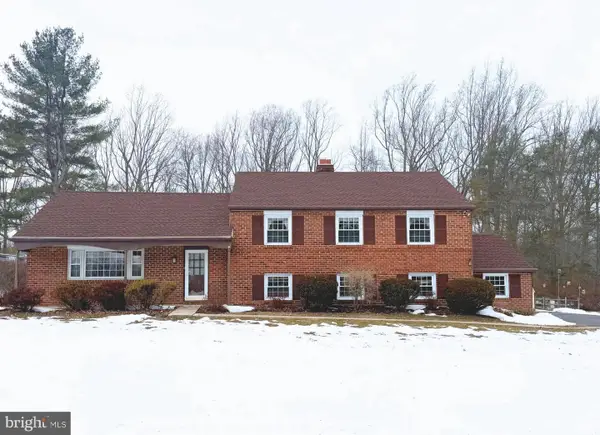 $664,000Coming Soon4 beds 3 baths
$664,000Coming Soon4 beds 3 baths1627 Williams Way, WEST CHESTER, PA 19380
MLS# PACT2117740Listed by: KW EMPOWER - New
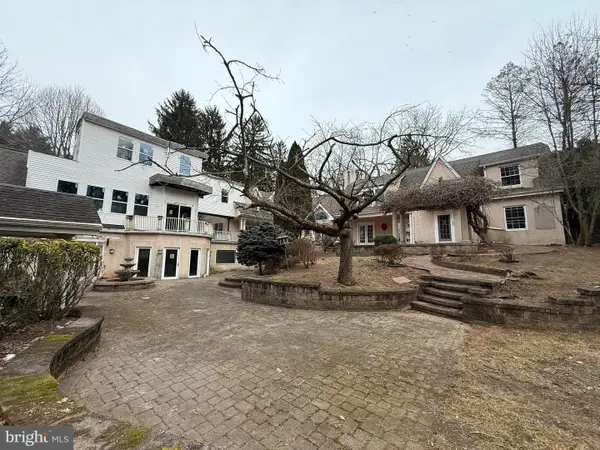 $849,900Active9 beds 11 baths7,371 sq. ft.
$849,900Active9 beds 11 baths7,371 sq. ft.301 Westtown Way, WEST CHESTER, PA 19382
MLS# PACT2117884Listed by: CENTURY 21 PREFERRED

