1114 Bordley Ln, West Chester, PA 19382
Local realty services provided by:O'BRIEN REALTY ERA POWERED
1114 Bordley Ln,West Chester, PA 19382
$775,000
- 4 Beds
- 5 Baths
- 3,834 sq. ft.
- Single family
- Active
Listed by: suzanne m swisher
Office: coldwell banker realty
MLS#:PACT2103576
Source:BRIGHTMLS
Price summary
- Price:$775,000
- Price per sq. ft.:$202.14
- Monthly HOA dues:$265
About this home
Price Improvement! Minutes from West Chester Borough!
Enjoy refined, low maintenance living in this beautifully maintained Carriage Home in the sought-after community of Marshalton Walk. Built by CalAtlantic, this 4-bedroom, 4.5-bath residence offers a flexible layout with a first-floor primary suite, first-floor laundry, 2-car garage, and a finished walk-out lower level.
The open, light-filled design features hardwood floors, designer lighting, and a welcoming great room with gas fireplace and access to a private deck overlooking peaceful wooded views. The gourmet kitchen blends function and style with stainless steel appliances, double ovens, a walk-in pantry, and an oversized island ideal for gatherings.
The first-floor primary suite provides comfort and convenience with a spacious bath featuring double sinks and a linen closet, along with an efficient closet layout. Upstairs, a versatile loft with custom built-ins leads to three generous bedrooms, including one that can easily serve as a second primary suite with its own private bath and larger closet. A walk-in hall closet on this level offers excellent overflow storage from either suite. The finished lower level adds even more flexibility with a full bath and walk-out access to the backyard—perfect for a home office, gym, or guest area.
Set within a quiet enclave of just 12 homes, this residence offers the perfect balance of privacy and convenience—just minutes from Historic Marshalton and the vibrant shops and restaurants of West Chester Borough. With a new price and timeless appeal, this home is move-in ready and truly stands out.
Contact an agent
Home facts
- Year built:2017
- Listing ID #:PACT2103576
- Added:151 day(s) ago
- Updated:December 07, 2025 at 02:45 PM
Rooms and interior
- Bedrooms:4
- Total bathrooms:5
- Full bathrooms:4
- Half bathrooms:1
- Living area:3,834 sq. ft.
Heating and cooling
- Cooling:Central A/C
- Heating:Forced Air, Natural Gas
Structure and exterior
- Roof:Asphalt
- Year built:2017
- Building area:3,834 sq. ft.
- Lot area:0.17 Acres
Utilities
- Water:Public
- Sewer:Public Sewer
Finances and disclosures
- Price:$775,000
- Price per sq. ft.:$202.14
- Tax amount:$10,612 (2024)
New listings near 1114 Bordley Ln
- Coming Soon
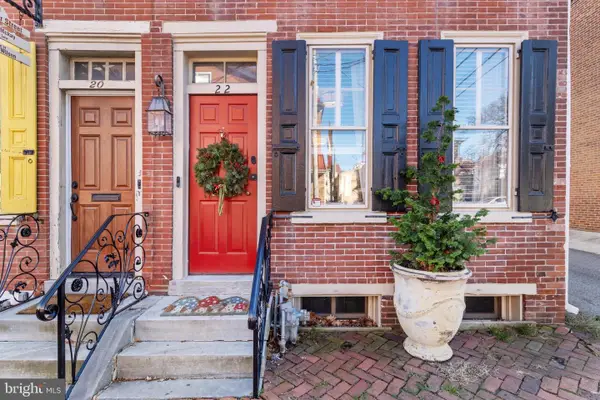 $695,000Coming Soon3 beds 2 baths
$695,000Coming Soon3 beds 2 baths22 W Miner St, WEST CHESTER, PA 19382
MLS# PACT2114368Listed by: EXP REALTY, LLC - New
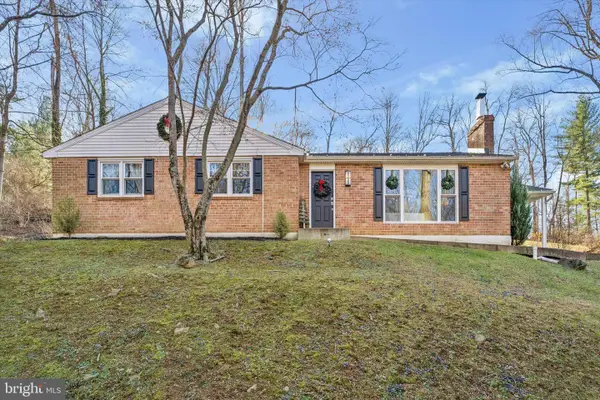 $599,900Active4 beds 3 baths2,372 sq. ft.
$599,900Active4 beds 3 baths2,372 sq. ft.852 W Miner St, WEST CHESTER, PA 19382
MLS# PACT2114272Listed by: COMPASS PENNSYLVANIA, LLC - New
 $2,195,000Active4 beds 4 baths
$2,195,000Active4 beds 4 bathsLot 1 Susan Dr, WEST CHESTER, PA 19380
MLS# PACT2114360Listed by: KELLER WILLIAMS REAL ESTATE -EXTON - Coming Soon
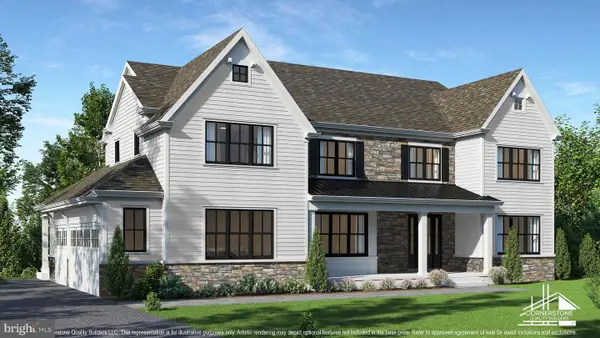 $2,150,000Coming Soon4 beds 6 baths
$2,150,000Coming Soon4 beds 6 bathsLot #30 Penn Dr, WEST CHESTER, PA 19382
MLS# PACT2114378Listed by: KW GREATER WEST CHESTER - New
 $649,000Active4 beds 3 baths1,928 sq. ft.
$649,000Active4 beds 3 baths1,928 sq. ft.1500 Cardiff Ter, WEST CHESTER, PA 19380
MLS# PACT2114362Listed by: BHHS FOX & ROACH MALVERN-PAOLI - Coming SoonOpen Sat, 1 to 3pm
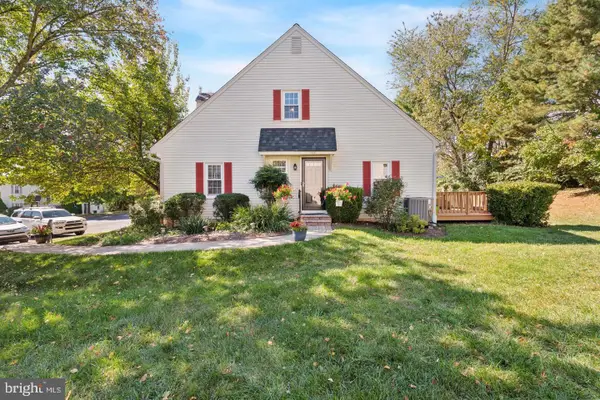 $419,000Coming Soon2 beds 2 baths
$419,000Coming Soon2 beds 2 baths1106 Highspire Dr #1106, WEST CHESTER, PA 19382
MLS# PACT2114348Listed by: KW GREATER WEST CHESTER 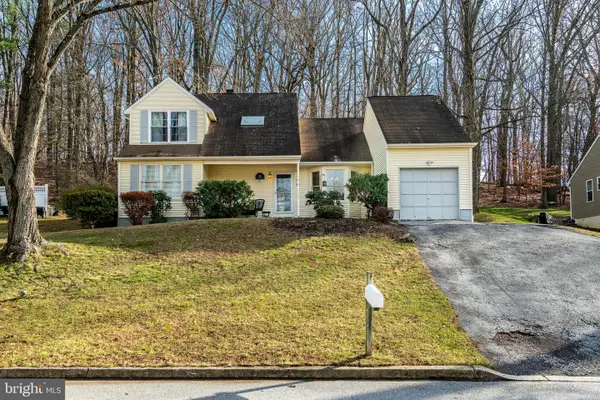 $550,000Pending4 beds 3 baths1,881 sq. ft.
$550,000Pending4 beds 3 baths1,881 sq. ft.48 Sheffield Ln, WEST CHESTER, PA 19380
MLS# PACT2112826Listed by: SPRINGER REALTY GROUP- New
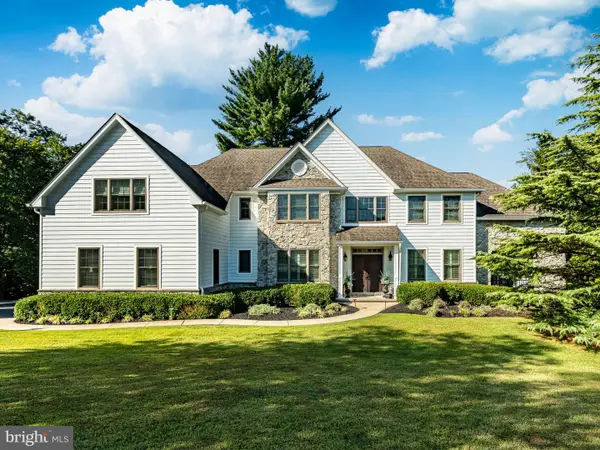 $1,650,000Active5 beds 5 baths6,579 sq. ft.
$1,650,000Active5 beds 5 baths6,579 sq. ft.4 Amanda Ln, WEST CHESTER, PA 19380
MLS# PACT2114170Listed by: RE/MAX READY  $610,000Pending4 beds 2 baths1,675 sq. ft.
$610,000Pending4 beds 2 baths1,675 sq. ft.850 S Matlack St, WEST CHESTER, PA 19382
MLS# PACT2113266Listed by: KW EMPOWER- New
 $987,000Active4 beds 4 baths4,798 sq. ft.
$987,000Active4 beds 4 baths4,798 sq. ft.907 Lenape Rd, WEST CHESTER, PA 19382
MLS# PACT2114052Listed by: KW GREATER WEST CHESTER
