112 Crosspointe Dr, West Chester, PA 19380
Local realty services provided by:O'BRIEN REALTY ERA POWERED
112 Crosspointe Dr,West Chester, PA 19380
$995,000
- 4 Beds
- 3 Baths
- 4,014 sq. ft.
- Single family
- Pending
Listed by: michael p ciunci
Office: kw greater west chester
MLS#:PACT2110110
Source:BRIGHTMLS
Price summary
- Price:$995,000
- Price per sq. ft.:$247.88
About this home
**Open House Canceled** Welcome to Crosspointe - a picturesque niche neighborhood just north of West Chester Borough! At 112 Crosspointe Dr, you’ll find a sophisticated home which backs onto the Taylor Run stream and is tucked along a meandering street with no through-traffic. A lovely, idyllic setting with plenty of mature trees for shade and privacy. This stately home offers a 2-story foyer grand entrance, a dedicated home office, a finished walkout basement, a back deck, a 3-car garage, and so much more. Along with formal living and dining, there is an open-concept kitchen, breakfast, and family room with a skylight and windows at every turn for pristine views and beautiful natural light. Built-ins, hardwood flooring, a family room gas fireplace, and dining room chair rail are just a few of the distinctive touches found throughout. Be sure to step onto the back deck to enjoy the birdsong, and imagine your morning cup of coffee in such a peaceful setting! There is also a convenient 1st floor powder room and a 1st floor laundry with a sink and built-in cabinetry. Upstairs, there are 4 bedrooms, all with ceiling fans, and 2 full bathrooms, including the owner’s retreat with an en suite bathroom, 2 walk-in closets, and a private sitting room. Downstairs, there is a spacious finished walkout basement that also features a separate unfinished storage area as well as a large closet with built-in shelving. 112 Crosspointe Dr also features brand new carpeting and fresh paint throughout, new garage door and openers, newer Hardie board siding, roof, windows, HVAC, hot water heater, and a freshly repaved driveway. All of this, and you’ll enjoy convenient access to Rte 322, and Rte 202 as well as the shopping, dining, and entertainment of West Chester Borough. A lovely combination of floor plan, design and location. Request a personal tour today!
Contact an agent
Home facts
- Year built:1997
- Listing ID #:PACT2110110
- Added:225 day(s) ago
- Updated:December 25, 2025 at 08:30 AM
Rooms and interior
- Bedrooms:4
- Total bathrooms:3
- Full bathrooms:2
- Half bathrooms:1
- Living area:4,014 sq. ft.
Heating and cooling
- Cooling:Central A/C
- Heating:Forced Air, Natural Gas
Structure and exterior
- Year built:1997
- Building area:4,014 sq. ft.
- Lot area:0.41 Acres
Utilities
- Water:Public
- Sewer:Public Sewer
Finances and disclosures
- Price:$995,000
- Price per sq. ft.:$247.88
- Tax amount:$9,550 (2024)
New listings near 112 Crosspointe Dr
- Coming Soon
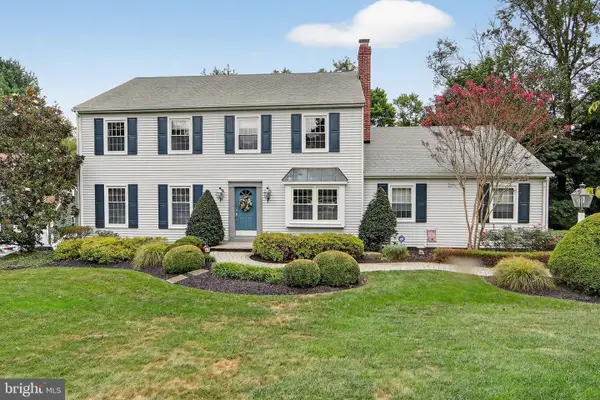 $825,000Coming Soon4 beds 3 baths
$825,000Coming Soon4 beds 3 baths804 Plumtry Dr, WEST CHESTER, PA 19382
MLS# PACT2114826Listed by: COLDWELL BANKER REALTY 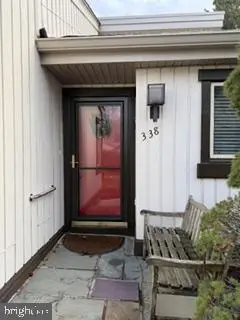 $414,000Pending2 beds 2 baths1,332 sq. ft.
$414,000Pending2 beds 2 baths1,332 sq. ft.338 Devon Way, WEST CHESTER, PA 19380
MLS# PACT2114944Listed by: COMPASS RE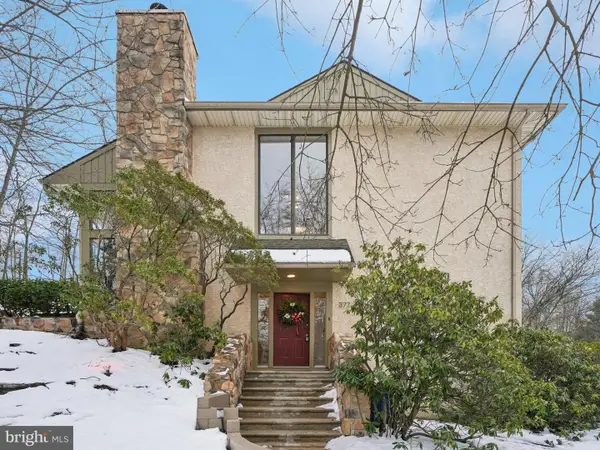 $460,000Pending3 beds 3 baths1,833 sq. ft.
$460,000Pending3 beds 3 baths1,833 sq. ft.377 Lynetree Dr #5-a, WEST CHESTER, PA 19380
MLS# PACT2114862Listed by: EXP REALTY, LLC- New
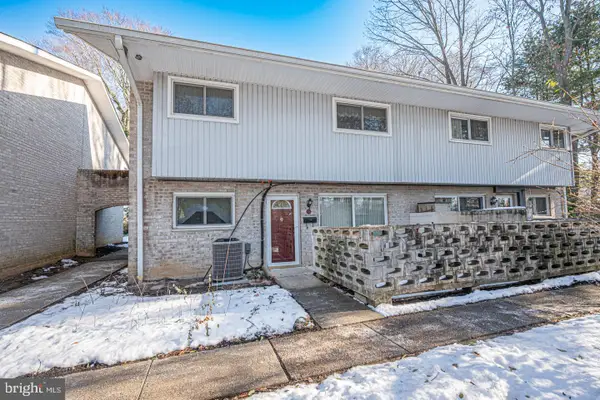 $285,000Active2 beds 2 baths1,046 sq. ft.
$285,000Active2 beds 2 baths1,046 sq. ft.1518 Manley Rd #b-11, WEST CHESTER, PA 19382
MLS# PACT2114912Listed by: BHHS FOX & ROACH-MEDIA - New
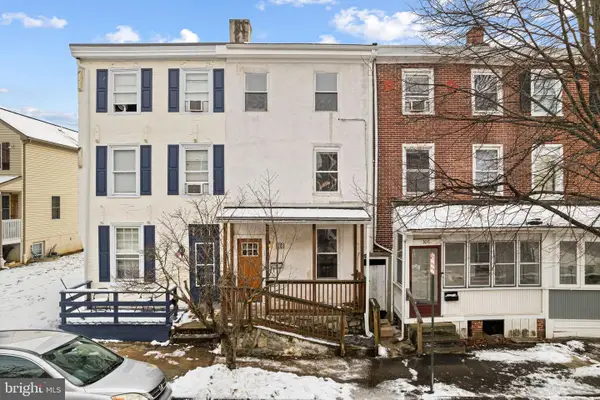 $350,000Active4 beds 1 baths1,416 sq. ft.
$350,000Active4 beds 1 baths1,416 sq. ft.308 E Miner St, WEST CHESTER, PA 19382
MLS# PACT2114948Listed by: KW EMPOWER - Coming Soon
 $370,000Coming Soon2 beds 2 baths
$370,000Coming Soon2 beds 2 baths750 E Marshall St #402, WEST CHESTER, PA 19380
MLS# PACT2114798Listed by: REAL OF PENNSYLVANIA - New
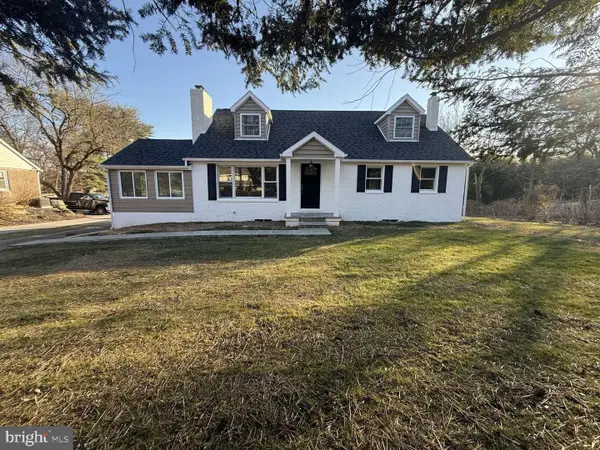 $720,000Active5 beds 2 baths2,350 sq. ft.
$720,000Active5 beds 2 baths2,350 sq. ft.546 W Boot Rd, WEST CHESTER, PA 19380
MLS# PACT2114856Listed by: HOMEZU BY SIMPLE CHOICE  $839,900Pending4 beds 3 baths2,908 sq. ft.
$839,900Pending4 beds 3 baths2,908 sq. ft.827 Plumtry Dr, WEST CHESTER, PA 19382
MLS# PACT2114820Listed by: BHHS FOX & ROACH-WEST CHESTER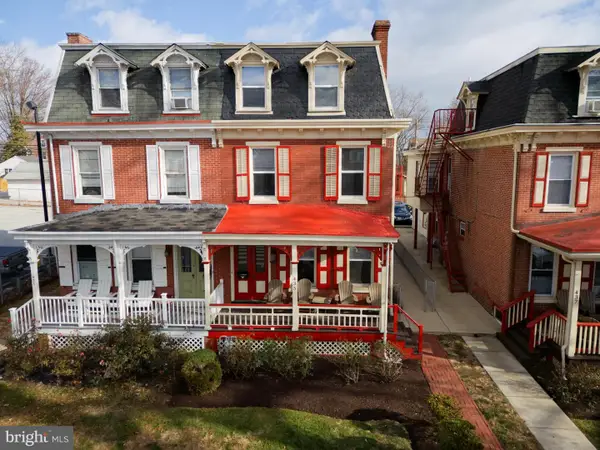 $499,999Pending5 beds 2 baths2,429 sq. ft.
$499,999Pending5 beds 2 baths2,429 sq. ft.435 S High St, WEST CHESTER, PA 19382
MLS# PACT2114718Listed by: KW GREATER WEST CHESTER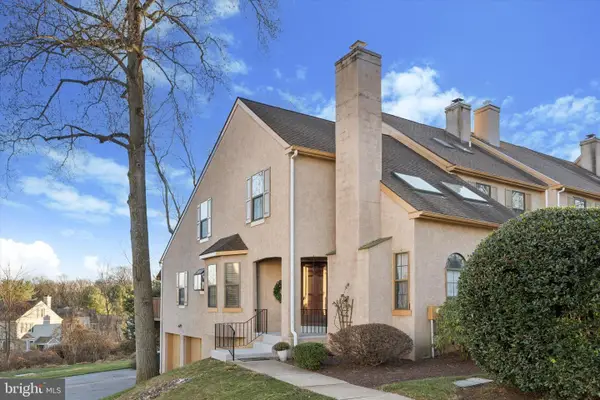 $485,000Active3 beds 2 baths2,241 sq. ft.
$485,000Active3 beds 2 baths2,241 sq. ft.2701 Stoneham Dr #2701b, WEST CHESTER, PA 19382
MLS# PACT2114752Listed by: LONG & FOSTER REAL ESTATE, INC.
