113 Peabody Way, West Chester, PA 19382
Local realty services provided by:Mountain Realty ERA Powered
113 Peabody Way,West Chester, PA 19382
$625,000
- 3 Beds
- 4 Baths
- 1,987 sq. ft.
- Townhouse
- Pending
Listed by: elizabeth facenda
Office: re/max preferred - newtown square
MLS#:PACT2112364
Source:BRIGHTMLS
Price summary
- Price:$625,000
- Price per sq. ft.:$314.54
- Monthly HOA dues:$175
About this home
Welcome to this exquisite, open floor plan, end unit townhome in the heart of West Chester boro, blending modern luxury with classic elegance. This Strauss model home, is 6 years young, offers the epitome of upscale living with a 2-car garage and additional parking for 2 cars in the driveway, providing ample parking and extra storage space. Three bedrooms and 4 bathrooms. Home features hardwood flooring throughout the entry way, living room, kitchen, dining area, and steps, adding warmth and sophistication to every corner. French doors were added to 1st floor family room for added privacy. The chef's kitchen has some great updates, including quartz countertops, a custom tile backsplash, and an oversized under mount sink. Crown molding above the kitchen cabinets adds a touch of refinement, while a kitchen hutch with glass front doors provides a stylish display space for your favorite dishes and glassware. Entertain in style in the dining area, enhanced by a new chandelier and pendant lighting over the kitchen island with seating for 4. All recessed lights are on dimmer switches. Custom Wainscoating/molding in dining/kitchen area and in 2nd bedroom. Crown molding adorns the living room. Fresh paint and accent wall in dining area and halllway entry. The primary bedroom also features a tray ceiling and ceiling fan and crown molding. Custom closets were installed by Inspired Closets in the primary and second bedroom, offer organization and efficiency, while the third bedroom is also great for guests or a home office. The attention to detail extends to the bathrooms, with all four toilets replaced with comfort height Kohler brand toilets and vanities standing at 36" tall. Primary bathroom has a soaking tub, shower and dual sinks. The deck has a southern exposure so you can enjoy the sun all day. Andersen front storm door with built in screen added. Experience the vibrant lifestyle of West Chester boro, with its festivals, boutiques, restaurants, hotels, and bars, all within walking distance from this exceptional community. This community also offers open space for residents to enjoy, perfect for outdoor activities or relaxing outside. Plus, community get-togethers and parties provide opportunities to connect with neighbors and build lasting friendships. Don't miss the opportunity to make this meticulously maintained townhome your own.
Contact an agent
Home facts
- Year built:2019
- Listing ID #:PACT2112364
- Added:57 day(s) ago
- Updated:December 25, 2025 at 08:30 AM
Rooms and interior
- Bedrooms:3
- Total bathrooms:4
- Full bathrooms:2
- Half bathrooms:2
- Living area:1,987 sq. ft.
Heating and cooling
- Cooling:Central A/C
- Heating:Forced Air, Natural Gas
Structure and exterior
- Year built:2019
- Building area:1,987 sq. ft.
- Lot area:0.02 Acres
Utilities
- Water:Public
- Sewer:Public Sewer
Finances and disclosures
- Price:$625,000
- Price per sq. ft.:$314.54
- Tax amount:$7,161 (2025)
New listings near 113 Peabody Way
- Coming Soon
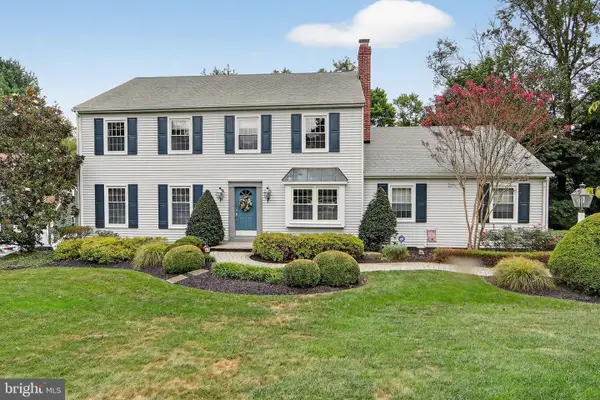 $825,000Coming Soon4 beds 3 baths
$825,000Coming Soon4 beds 3 baths804 Plumtry Dr, WEST CHESTER, PA 19382
MLS# PACT2114826Listed by: COLDWELL BANKER REALTY 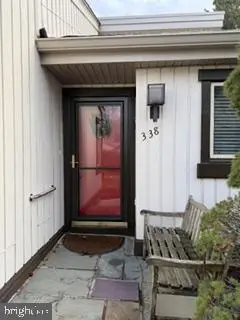 $414,000Pending2 beds 2 baths1,332 sq. ft.
$414,000Pending2 beds 2 baths1,332 sq. ft.338 Devon Way, WEST CHESTER, PA 19380
MLS# PACT2114944Listed by: COMPASS RE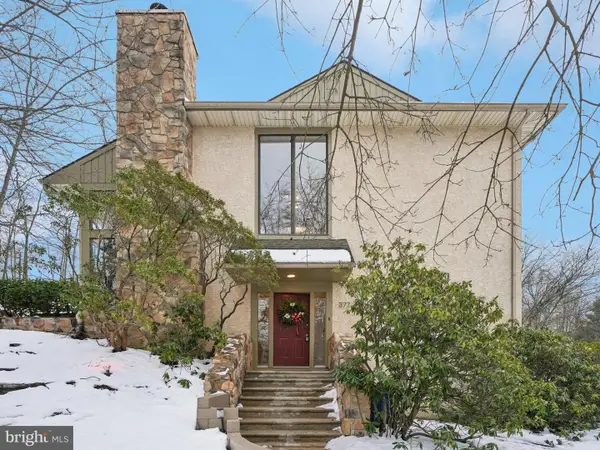 $460,000Pending3 beds 3 baths1,833 sq. ft.
$460,000Pending3 beds 3 baths1,833 sq. ft.377 Lynetree Dr #5-a, WEST CHESTER, PA 19380
MLS# PACT2114862Listed by: EXP REALTY, LLC- New
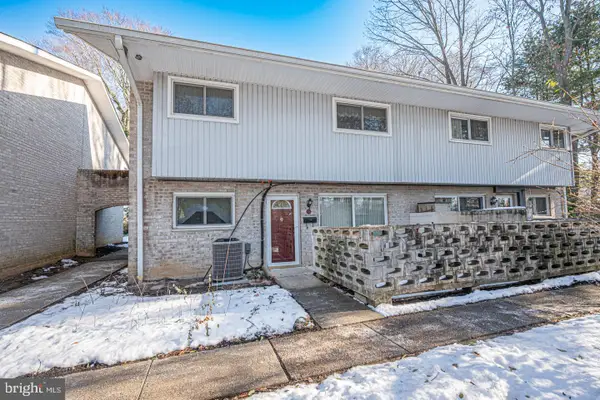 $285,000Active2 beds 2 baths1,046 sq. ft.
$285,000Active2 beds 2 baths1,046 sq. ft.1518 Manley Rd #b-11, WEST CHESTER, PA 19382
MLS# PACT2114912Listed by: BHHS FOX & ROACH-MEDIA - New
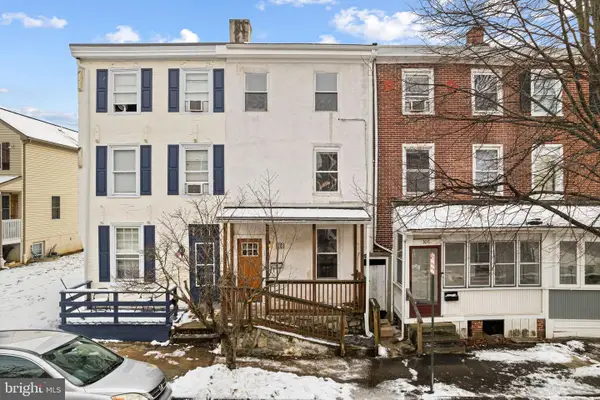 $350,000Active4 beds 1 baths1,416 sq. ft.
$350,000Active4 beds 1 baths1,416 sq. ft.308 E Miner St, WEST CHESTER, PA 19382
MLS# PACT2114948Listed by: KW EMPOWER - Coming Soon
 $370,000Coming Soon2 beds 2 baths
$370,000Coming Soon2 beds 2 baths750 E Marshall St #402, WEST CHESTER, PA 19380
MLS# PACT2114798Listed by: REAL OF PENNSYLVANIA - New
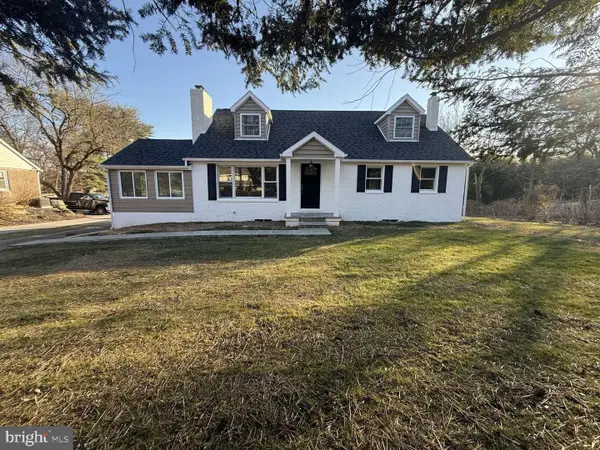 $720,000Active5 beds 2 baths2,350 sq. ft.
$720,000Active5 beds 2 baths2,350 sq. ft.546 W Boot Rd, WEST CHESTER, PA 19380
MLS# PACT2114856Listed by: HOMEZU BY SIMPLE CHOICE  $839,900Pending4 beds 3 baths2,908 sq. ft.
$839,900Pending4 beds 3 baths2,908 sq. ft.827 Plumtry Dr, WEST CHESTER, PA 19382
MLS# PACT2114820Listed by: BHHS FOX & ROACH-WEST CHESTER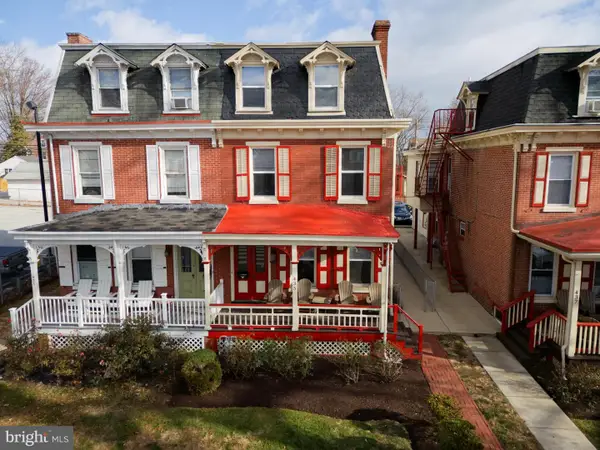 $499,999Pending5 beds 2 baths2,429 sq. ft.
$499,999Pending5 beds 2 baths2,429 sq. ft.435 S High St, WEST CHESTER, PA 19382
MLS# PACT2114718Listed by: KW GREATER WEST CHESTER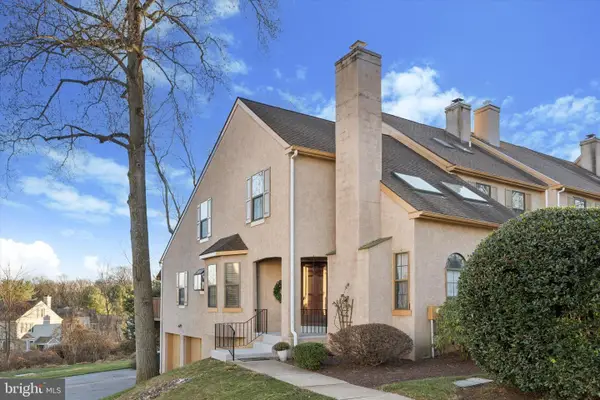 $485,000Active3 beds 2 baths2,241 sq. ft.
$485,000Active3 beds 2 baths2,241 sq. ft.2701 Stoneham Dr #2701b, WEST CHESTER, PA 19382
MLS# PACT2114752Listed by: LONG & FOSTER REAL ESTATE, INC.
