1154 St Andrews Dr, West Chester, PA 19380
Local realty services provided by:ERA Reed Realty, Inc.
1154 St Andrews Dr,West Chester, PA 19380
$1,195,000
- 6 Beds
- 8 Baths
- 8,194 sq. ft.
- Single family
- Pending
Listed by: mohammad sabir, johan pathan
Office: re/max preferred - malvern
MLS#:PACT2109850
Source:BRIGHTMLS
Price summary
- Price:$1,195,000
- Price per sq. ft.:$145.84
- Monthly HOA dues:$62.08
About this home
Welcome to your new home, a beautifully appointed 6-bedroom, 8-bathroom (6 full &2half). Nestled on a large private lot, this home boasts over 8000 square feet of thoughtfully designed living space with a finished basement. The main level is flooded with natural light and consists of hardwood flooring and crown moldings throughout. The family room is extended from the original floor plan and has a gas fireplace with large windows, a coffered ceiling and newer carpet. The dining room is well-appointed with a tray ceiling. Also on the main level is the formal living room, private study, solarium, conservatory, laundry room and a well-appointed modern kitchen with granite countertops, nice backsplashes, stainless steel appliances, and ample cabinetry. The second floor offers 5 spacious bedrooms all with en-suite bathrooms. The master bedroom is a true retreat, with a private seating area, a gas fireplace, custom finished cabinetry in the walk in closet and a spa/jacuzzi tub bathroom with double commode and double showers. The full finished basement is huge, consists of a full newer kitchen, the 6th bedroom with en-suite bathroom, as well as a cinema/media area, exercise room and a powder room, perfect for entertaining. Entire house is freshly painted . enjoy the long list of upgrades, including full stucco remediation, security system, sprinkler system, and outdoor window and holiday lighting package. The outdoor patio area with built-in barbecue area offers a seamless extension of your living space- perfect for weekend entertaining. The home also boasts a three-car garage and a newer three-zone HVAC System. You will step out from the Rear Staircase that leads to the patio. Laundry Rm, off the kitchen, access to 3-Car Gar & Solarium w/ 2 skylights & slider to rear Paver Patio. The stucco has been removed and replaced with James Hardy plank siding, along with new gutters and new windows. This stunning estate home is filled with everything you have been searching for and is ready for you to create more memorable moments! Award-winning Downingtown area school district, and minutes to the center of downtown West Chester, Marshallton, trains, restaurants, shopping, entertainment, and parks. A short drive to Delaware and major centers.
Contact an agent
Home facts
- Year built:2004
- Listing ID #:PACT2109850
- Added:157 day(s) ago
- Updated:October 22, 2025 at 07:31 AM
Rooms and interior
- Bedrooms:6
- Total bathrooms:8
- Full bathrooms:6
- Half bathrooms:2
- Living area:8,194 sq. ft.
Heating and cooling
- Cooling:Central A/C
- Heating:Natural Gas, Programmable Thermostat, Propane - Owned
Structure and exterior
- Roof:Pitched
- Year built:2004
- Building area:8,194 sq. ft.
- Lot area:0.57 Acres
Schools
- High school:DOWNINGTOWN HS WEST CAMPUS
- Middle school:DOWNINGTON
- Elementary school:WEST BRADFORD
Utilities
- Water:Public
- Sewer:Public Sewer
Finances and disclosures
- Price:$1,195,000
- Price per sq. ft.:$145.84
- Tax amount:$17,408 (2025)
New listings near 1154 St Andrews Dr
- Coming Soon
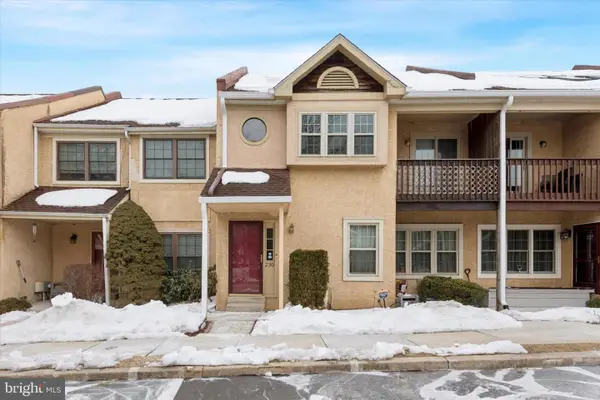 $365,000Coming Soon3 beds 2 baths
$365,000Coming Soon3 beds 2 baths230 Smallwood Ct, WEST CHESTER, PA 19380
MLS# PACT2117274Listed by: RE/MAX PREFERRED - NEWTOWN SQUARE - Coming SoonOpen Sat, 12 to 2pm
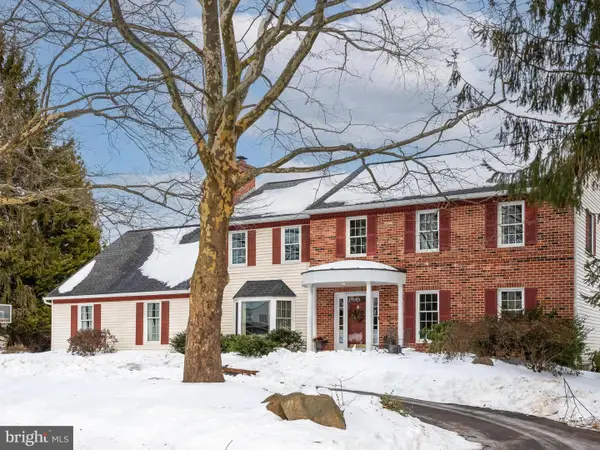 $997,000Coming Soon4 beds 4 baths
$997,000Coming Soon4 beds 4 baths1628 Herron Ln, WEST CHESTER, PA 19380
MLS# PACT2117334Listed by: RE/MAX MAIN LINE-WEST CHESTER - Coming Soon
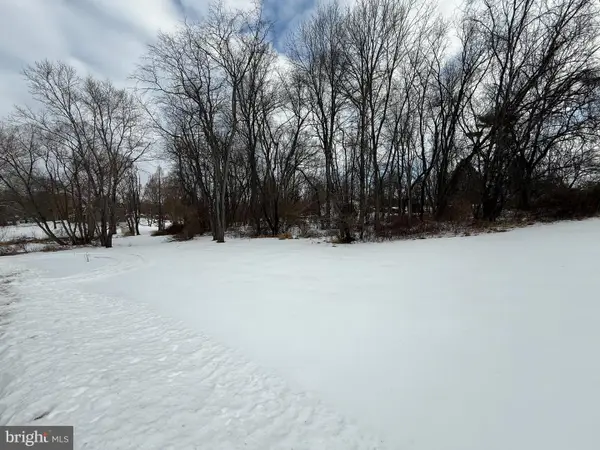 $400,000Coming Soon-- Acres
$400,000Coming Soon-- Acres1438 Williamsburg Dr, WEST CHESTER, PA 19382
MLS# PACT2116178Listed by: RE/MAX MAIN LINE-WEST CHESTER - Coming Soon
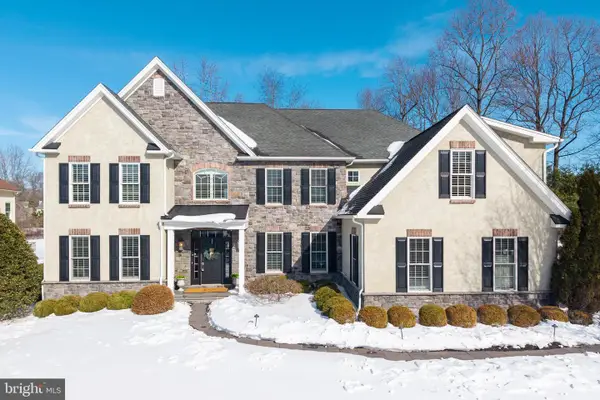 $1,499,000Coming Soon6 beds 6 baths
$1,499,000Coming Soon6 beds 6 baths1809 Cold Springs Dr, WEST CHESTER, PA 19382
MLS# PACT2115504Listed by: KW GREATER WEST CHESTER - Open Fri, 12 to 3pmNew
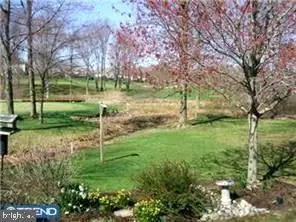 $599,000Active4 beds 2 baths1,952 sq. ft.
$599,000Active4 beds 2 baths1,952 sq. ft.975 Kennett Way #975, WEST CHESTER, PA 19380
MLS# PACT2117154Listed by: COMPASS RE - Open Sat, 1 to 3pmNew
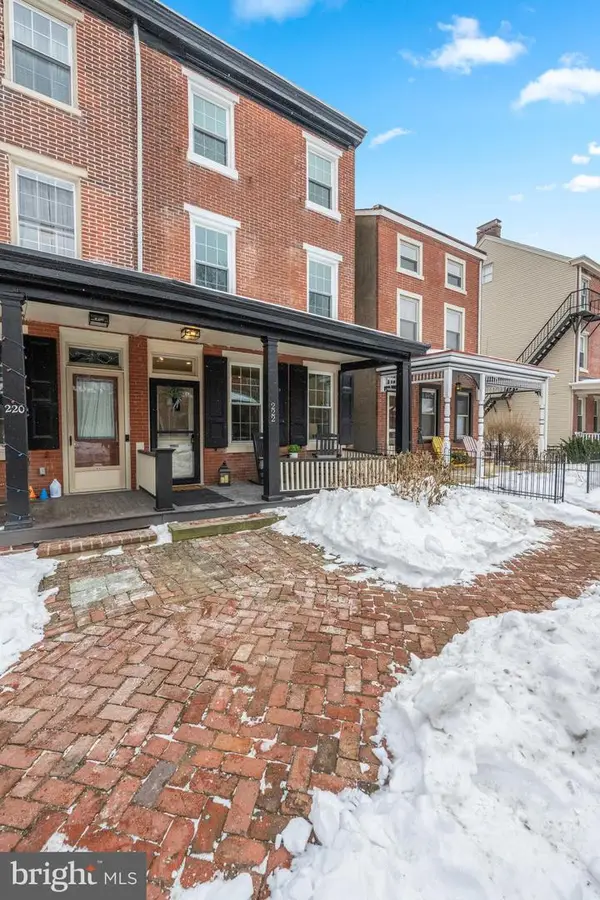 $879,900Active4 beds 3 baths1,780 sq. ft.
$879,900Active4 beds 3 baths1,780 sq. ft.222 W Barnard St, WEST CHESTER, PA 19382
MLS# PACT2117266Listed by: COMPASS PENNSYLVANIA, LLC - Coming Soon
 $885,000Coming Soon4 beds 3 baths
$885,000Coming Soon4 beds 3 baths1215 Killington Cir, WEST CHESTER, PA 19380
MLS# PACT2117304Listed by: EXP REALTY, LLC - Coming Soon
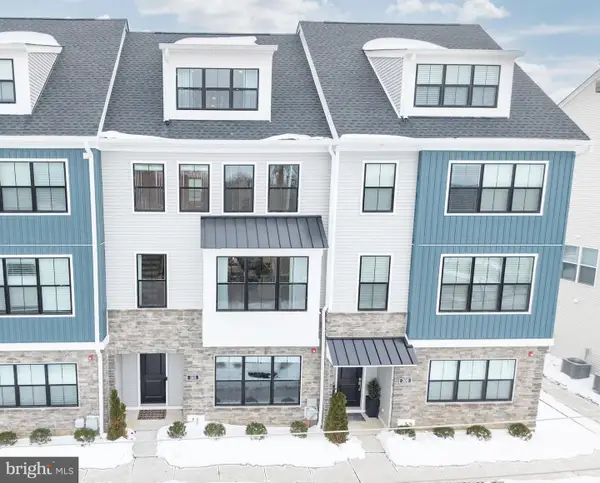 $709,900Coming Soon4 beds 3 baths
$709,900Coming Soon4 beds 3 baths310 Star Tavern Ln, WEST CHESTER, PA 19382
MLS# PACT2117224Listed by: LONG & FOSTER REAL ESTATE, INC. - Coming Soon
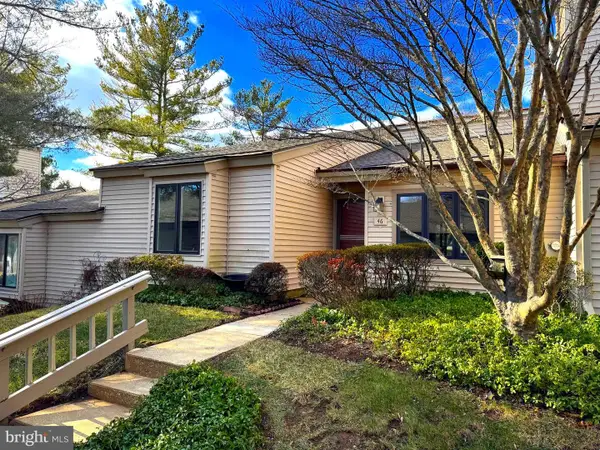 $339,000Coming Soon2 beds 2 baths
$339,000Coming Soon2 beds 2 baths46 Ashton Way, WEST CHESTER, PA 19380
MLS# PACT2117248Listed by: REDFIN CORPORATION - Coming Soon
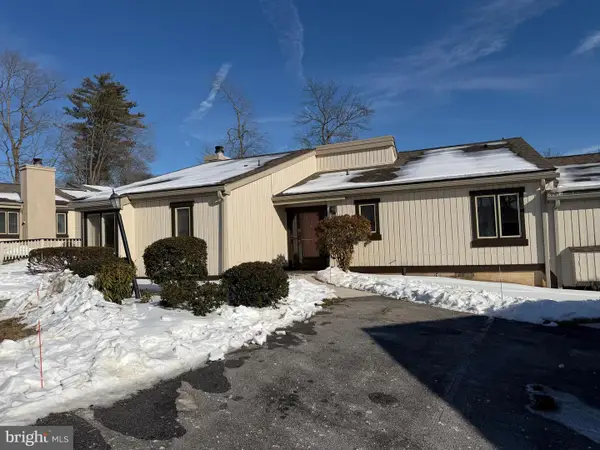 $509,000Coming Soon3 beds 2 baths
$509,000Coming Soon3 beds 2 baths282 Devon Way #282, WEST CHESTER, PA 19380
MLS# PACT2117186Listed by: KW GREATER WEST CHESTER

