12 Cherry Farm Ln, West Chester, PA 19382
Local realty services provided by:ERA OakCrest Realty, Inc.
12 Cherry Farm Ln,West Chester, PA 19382
$1,050,000
- 4 Beds
- 5 Baths
- 4,900 sq. ft.
- Single family
- Pending
Listed by: katelyn gallagher, robin r. gordon
Office: bhhs fox & roach-haverford
MLS#:PADE2098996
Source:BRIGHTMLS
Price summary
- Price:$1,050,000
- Price per sq. ft.:$214.29
- Monthly HOA dues:$98
About this home
Tucked within the highly sought-after Cherry Creek community, this charming brick center-hall colonial offers the perfect blend of warmth, elegance, and everyday comfort. Built in 2004 and beautifully maintained, it welcomes you with a two-story foyer that sets the tone for the light-filled spaces beyond.
To one side, a formal living room invites conversation and quiet moments, while the dining room—complete with wainscoting, plantation shutters, and a tray ceiling framed in crown molding—is ready to host your next gathering. A private first-floor office provides an ideal space to work from home or simply unwind in peace.
At the heart of the home is a spacious family room, anchored by a stunning stone fireplace and vaulted ceiling, creating a sense of openness and connection. The adjoining kitchen and breakfast room are designed for both function and togetherness, featuring granite countertops, stainless steel appliances, double wall ovens, and a gas range. From morning coffee to weekend dinners, this space effortlessly brings people together. Step outside onto the Trex deck with a charming pergola, perfect for grilling, gathering, or enjoying quiet evenings overlooking the yard.
Practicality meets ease with a mudroom and laundry area just off the three-car garage, keeping life organized and clutter-free.
Upstairs, the primary suite feels like a true retreat, complete with a tray ceiling, sitting room, flex space (ideal for a home gym, office, or nursery), two walk-in closets, and a spa-like ensuite bath. Three additional bedrooms—two sharing a Jack-and-Jill bath, plus another with its own ensuite—offer plenty of space for family and guests alike.
The lower level provides endless opportunity: a large finished area with powder room and plumbing for a future shower, perfect for a media room, gym, or game space, plus ample storage.
With its classic design, thoughtful layout, and recent exterior upgrade to Hardie Board siding (Summer 2025), this home truly checks every box. Whether you’re hosting holidays, working from home, or enjoying a quiet night by the fire, this Cherry Creek gem has the space and warmth to grow with you for years to come.
Contact an agent
Home facts
- Year built:2004
- Listing ID #:PADE2098996
- Added:78 day(s) ago
- Updated:December 25, 2025 at 08:30 AM
Rooms and interior
- Bedrooms:4
- Total bathrooms:5
- Full bathrooms:3
- Half bathrooms:2
- Living area:4,900 sq. ft.
Heating and cooling
- Cooling:Central A/C
- Heating:Forced Air, Natural Gas
Structure and exterior
- Year built:2004
- Building area:4,900 sq. ft.
- Lot area:0.33 Acres
Schools
- High school:WEST CHESTER BAYARD RUSTIN
- Middle school:STETSON
- Elementary school:SARAH STARKWTHER
Utilities
- Water:Public
- Sewer:Public Sewer
Finances and disclosures
- Price:$1,050,000
- Price per sq. ft.:$214.29
- Tax amount:$10,694 (2024)
New listings near 12 Cherry Farm Ln
- Coming Soon
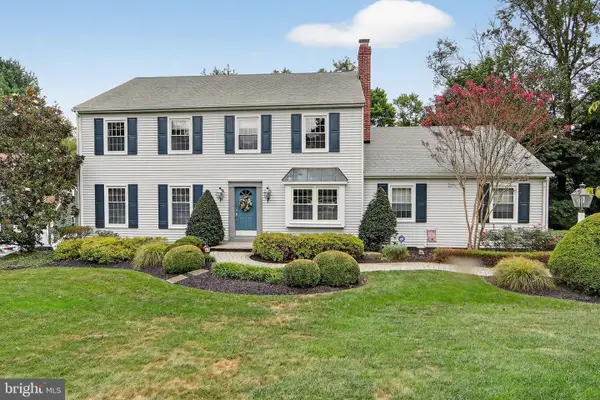 $825,000Coming Soon4 beds 3 baths
$825,000Coming Soon4 beds 3 baths804 Plumtry Dr, WEST CHESTER, PA 19382
MLS# PACT2114826Listed by: COLDWELL BANKER REALTY 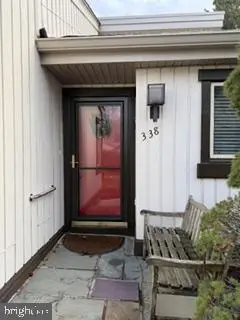 $414,000Pending2 beds 2 baths1,332 sq. ft.
$414,000Pending2 beds 2 baths1,332 sq. ft.338 Devon Way, WEST CHESTER, PA 19380
MLS# PACT2114944Listed by: COMPASS RE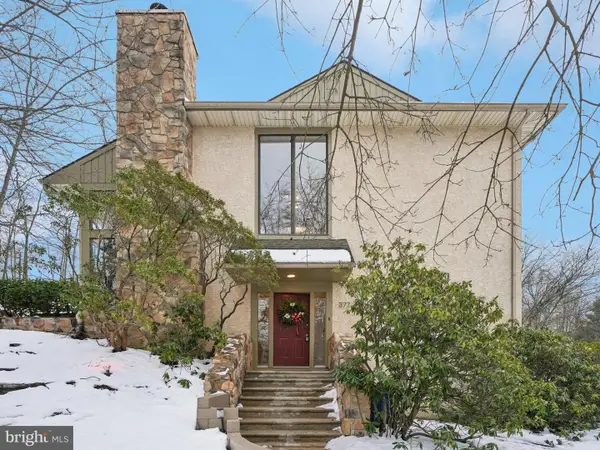 $460,000Pending3 beds 3 baths1,833 sq. ft.
$460,000Pending3 beds 3 baths1,833 sq. ft.377 Lynetree Dr #5-a, WEST CHESTER, PA 19380
MLS# PACT2114862Listed by: EXP REALTY, LLC- New
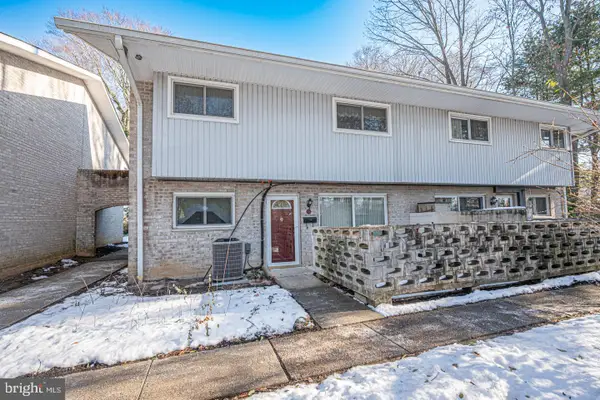 $285,000Active2 beds 2 baths1,046 sq. ft.
$285,000Active2 beds 2 baths1,046 sq. ft.1518 Manley Rd #b-11, WEST CHESTER, PA 19382
MLS# PACT2114912Listed by: BHHS FOX & ROACH-MEDIA - New
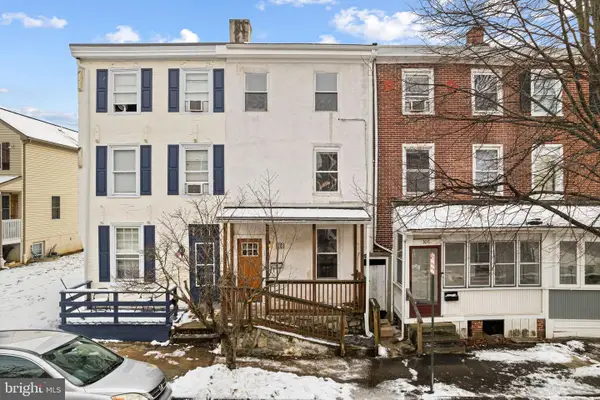 $350,000Active4 beds 1 baths1,416 sq. ft.
$350,000Active4 beds 1 baths1,416 sq. ft.308 E Miner St, WEST CHESTER, PA 19382
MLS# PACT2114948Listed by: KW EMPOWER - Coming Soon
 $370,000Coming Soon2 beds 2 baths
$370,000Coming Soon2 beds 2 baths750 E Marshall St #402, WEST CHESTER, PA 19380
MLS# PACT2114798Listed by: REAL OF PENNSYLVANIA - New
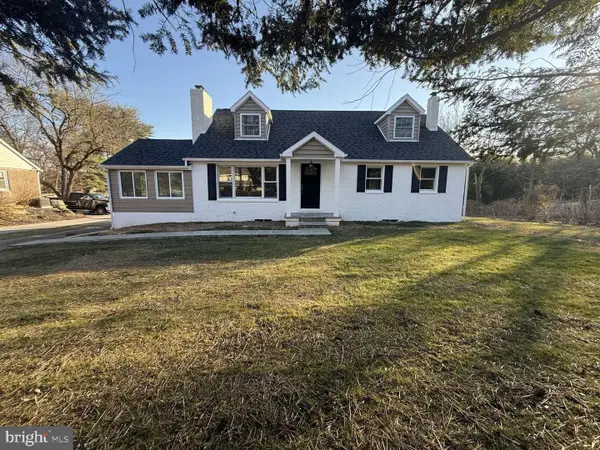 $720,000Active5 beds 2 baths2,350 sq. ft.
$720,000Active5 beds 2 baths2,350 sq. ft.546 W Boot Rd, WEST CHESTER, PA 19380
MLS# PACT2114856Listed by: HOMEZU BY SIMPLE CHOICE  $839,900Pending4 beds 3 baths2,908 sq. ft.
$839,900Pending4 beds 3 baths2,908 sq. ft.827 Plumtry Dr, WEST CHESTER, PA 19382
MLS# PACT2114820Listed by: BHHS FOX & ROACH-WEST CHESTER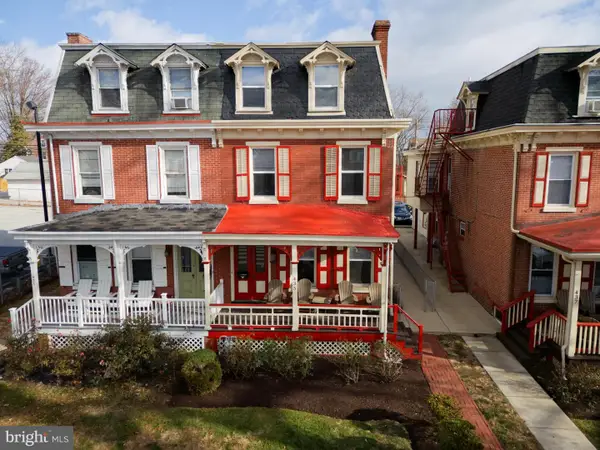 $499,999Pending5 beds 2 baths2,429 sq. ft.
$499,999Pending5 beds 2 baths2,429 sq. ft.435 S High St, WEST CHESTER, PA 19382
MLS# PACT2114718Listed by: KW GREATER WEST CHESTER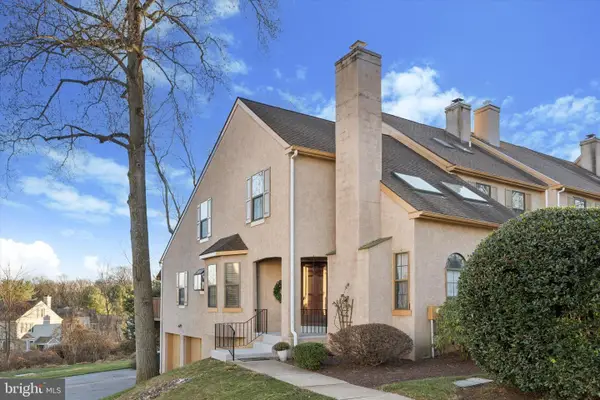 $485,000Active3 beds 2 baths2,241 sq. ft.
$485,000Active3 beds 2 baths2,241 sq. ft.2701 Stoneham Dr #2701b, WEST CHESTER, PA 19382
MLS# PACT2114752Listed by: LONG & FOSTER REAL ESTATE, INC.
