1212 Sylvan Rd, West Chester, PA 19382
Local realty services provided by:ERA Byrne Realty
1212 Sylvan Rd,West Chester, PA 19382
$595,000
- 4 Beds
- 3 Baths
- - sq. ft.
- Single family
- Sold
Listed by: john patrick
Office: kw greater west chester
MLS#:PACT2112160
Source:BRIGHTMLS
Sorry, we are unable to map this address
Price summary
- Price:$595,000
About this home
Welcome to 1212 Sylvan Rd.! Nestled in the very desirable Falconcrest neighborhood, this 4 bed, 2.5 bath home sits on an expansive lot dotted with mature trees. As you step inside, you are immediately greeted by the inviting entry that draws you into the home. The lower level boasts the spacious family room with a cozy brick fireplace and a half bath, as well as laundry and access to the one-car garage. As you head up the short set of stairs to the main level, you'll immediately notice the attractive hardwood floors that run throughout the living room and dining room. A large bay window in the living room brings in plenty of natural light that flows into the comfortable dining room. Head straight into the updated kitchen with abundant modern white cabinets, granite countertops, and stainless steel appliances. Upstairs, the upper level offers a large primary bedroom suite with an attached full bathroom. Three more generous bedrooms are serviced by a full hall bath. Outside, the patio off of the kitchen is the perfect spot to host your outdoor gatherings or to enjoy a quiet cup of coffee surrounded by the greenery in the backyard. Parking is plentiful with the attached one-car garage and extended driveway with room for at least three cars. Serviced by the award-winning West Chester Area School District, this home sits in close proximity to many convenient shops and restaurants along Rt. 3 and is just a quick drive to popular West Chester Borough. Don't miss out on this opportunity to own in West Chester! Schedule your tour today!
Contact an agent
Home facts
- Year built:1965
- Listing ID #:PACT2112160
- Added:46 day(s) ago
- Updated:December 13, 2025 at 06:58 AM
Rooms and interior
- Bedrooms:4
- Total bathrooms:3
- Full bathrooms:2
- Half bathrooms:1
Heating and cooling
- Cooling:Central A/C
- Heating:Baseboard - Hot Water, Natural Gas
Structure and exterior
- Year built:1965
Utilities
- Water:Public
- Sewer:Public Sewer
Finances and disclosures
- Price:$595,000
- Tax amount:$5,067 (2025)
New listings near 1212 Sylvan Rd
- New
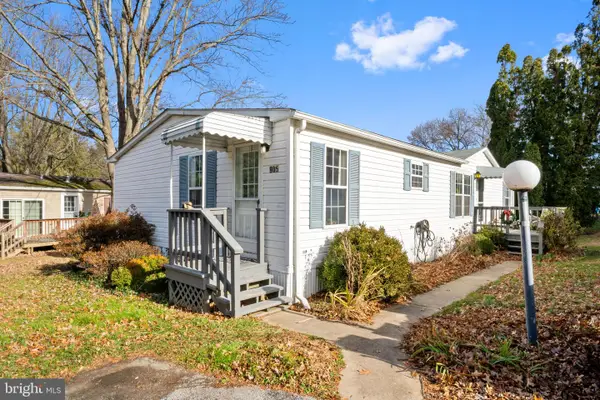 $119,900Active3 beds 2 baths1,404 sq. ft.
$119,900Active3 beds 2 baths1,404 sq. ft.905 Baldwin Dr, WEST CHESTER, PA 19380
MLS# PACT2114732Listed by: KW GREATER WEST CHESTER - New
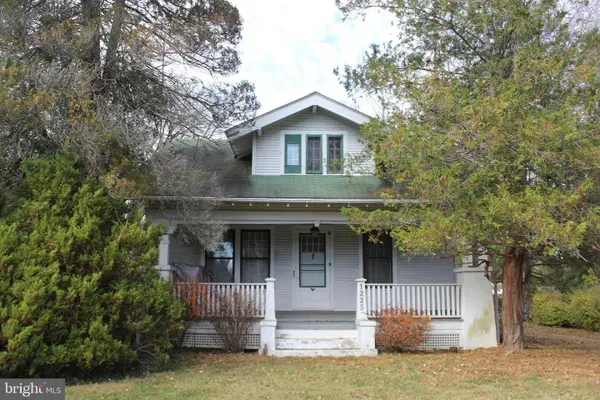 $395,000Active4 beds 1 baths1,340 sq. ft.
$395,000Active4 beds 1 baths1,340 sq. ft.1225 Paoli Pike, WEST CHESTER, PA 19380
MLS# PACT2112832Listed by: RE/MAX MAIN LINE-WEST CHESTER - Coming Soon
 $1,200,000Coming Soon5 beds 4 baths
$1,200,000Coming Soon5 beds 4 baths361 Quail Run Ln, WEST CHESTER, PA 19382
MLS# PACT2114374Listed by: RE/MAX TOWN & COUNTRY - Open Sat, 12 to 2pmNew
 $550,000Active3 beds 2 baths1,316 sq. ft.
$550,000Active3 beds 2 baths1,316 sq. ft.1324 Oakwood Ave, WEST CHESTER, PA 19380
MLS# PACT2114520Listed by: BHHS FOX & ROACH-WEST CHESTER - Open Sat, 11am to 1pmNew
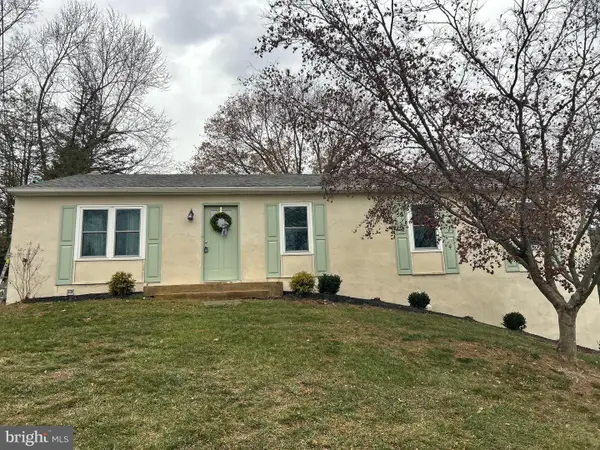 $495,000Active4 beds 2 baths1,664 sq. ft.
$495,000Active4 beds 2 baths1,664 sq. ft.479 Douglas Dr, WEST CHESTER, PA 19380
MLS# PACT2114548Listed by: BHHS FOX & ROACH-CHADDS FORD - Open Sat, 1 to 3pm
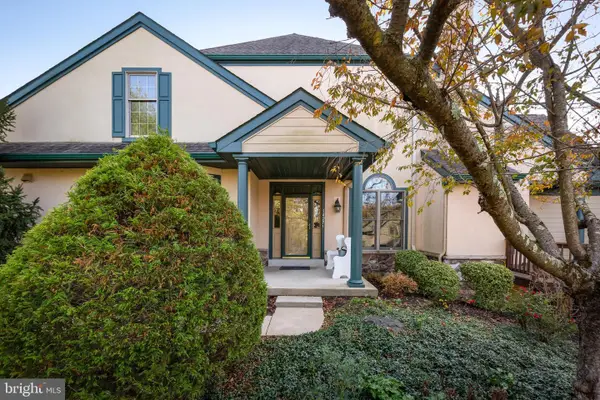 $780,000Pending3 beds 3 baths2,266 sq. ft.
$780,000Pending3 beds 3 baths2,266 sq. ft.1427 Springton Ln, WEST CHESTER, PA 19380
MLS# PACT2114412Listed by: BHHS FOX & ROACH-ROSEMONT - New
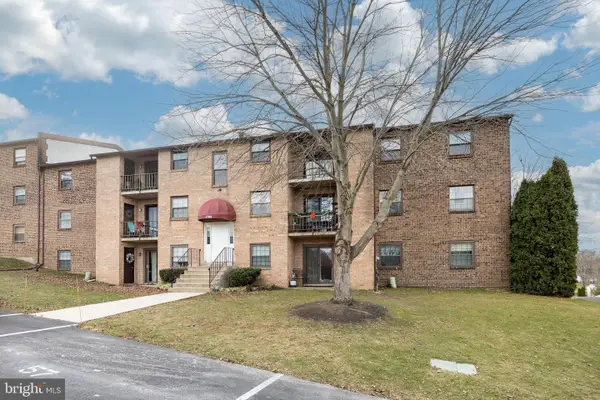 $243,000Active2 beds 1 baths900 sq. ft.
$243,000Active2 beds 1 baths900 sq. ft.1717 Valley Dr, WEST CHESTER, PA 19382
MLS# PACT2114498Listed by: KELLER WILLIAMS REAL ESTATE -EXTON - Open Sat, 2 to 4pmNew
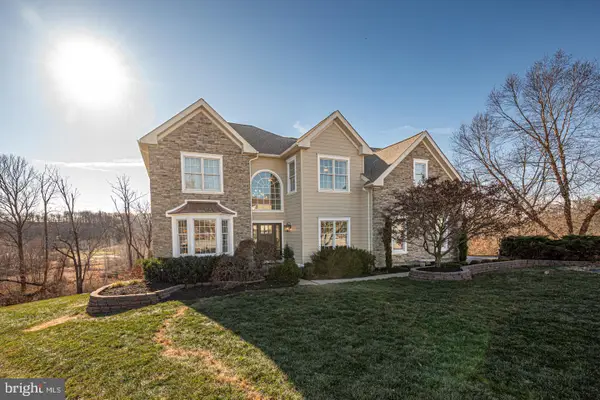 $900,000Active4 beds 4 baths3,466 sq. ft.
$900,000Active4 beds 4 baths3,466 sq. ft.1637 Tuckaway Trl, WEST CHESTER, PA 19380
MLS# PACT2114508Listed by: LONG & FOSTER REAL ESTATE, INC. - New
 $650,000Active3 beds -- baths2,005 sq. ft.
$650,000Active3 beds -- baths2,005 sq. ft.331 W Gay St, WEST CHESTER, PA 19380
MLS# PACT2114332Listed by: COLDWELL BANKER REALTY - Coming Soon
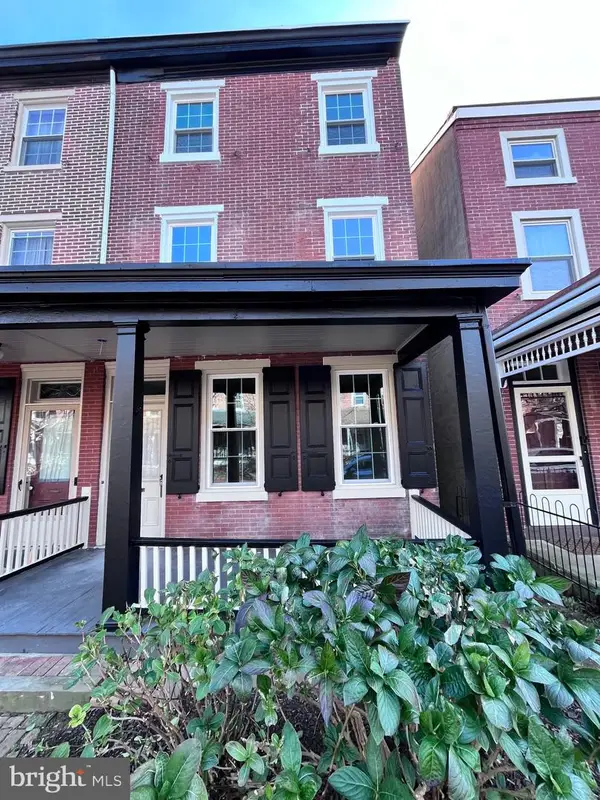 $889,000Coming Soon4 beds 3 baths
$889,000Coming Soon4 beds 3 baths222 W Barnard St, WEST CHESTER, PA 19382
MLS# PACT2114366Listed by: COMPASS PENNSYLVANIA, LLC
