1261 Buck Ln, West Chester, PA 19382
Local realty services provided by:O'BRIEN REALTY ERA POWERED
1261 Buck Ln,West Chester, PA 19382
$650,000
- 4 Beds
- 3 Baths
- - sq. ft.
- Single family
- Sold
Listed by: jennifer bradford
Office: coldwell banker realty
MLS#:PACT2095236
Source:BRIGHTMLS
Sorry, we are unable to map this address
Price summary
- Price:$650,000
About this home
4 bedroom, 2 1/2 bath home sits on a 1 acre lot with gorgeous mature trees & landscaping. It also features an in-ground pool. This cherished family home is an "As Is" estate property that has been lovingly maintained by the same owners for decades.
Contact an agent
Home facts
- Year built:1957
- Listing ID #:PACT2095236
- Added:251 day(s) ago
- Updated:December 17, 2025 at 01:08 PM
Rooms and interior
- Bedrooms:4
- Total bathrooms:3
- Full bathrooms:2
- Half bathrooms:1
Heating and cooling
- Cooling:Attic Fan, Central A/C
- Heating:Forced Air, Hot Water, Oil
Structure and exterior
- Year built:1957
Schools
- High school:WEST CHESTER BAYARD RUSTIN
- Middle school:STETSON
- Elementary school:SARAH W. STARKWEATHER
Utilities
- Water:Public
- Sewer:On Site Septic
Finances and disclosures
- Price:$650,000
- Tax amount:$4,136 (2024)
New listings near 1261 Buck Ln
- Coming Soon
 $370,000Coming Soon2 beds 2 baths
$370,000Coming Soon2 beds 2 baths750 E Marshall St #402, WEST CHESTER, PA 19380
MLS# PACT2114798Listed by: REAL OF PENNSYLVANIA - New
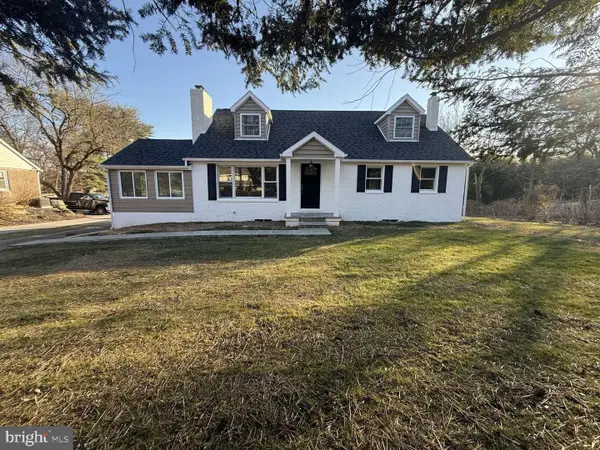 $720,000Active5 beds 2 baths2,350 sq. ft.
$720,000Active5 beds 2 baths2,350 sq. ft.546 W Boot Rd, WEST CHESTER, PA 19380
MLS# PACT2114856Listed by: HOMEZU BY SIMPLE CHOICE - New
 $839,900Active4 beds 3 baths2,908 sq. ft.
$839,900Active4 beds 3 baths2,908 sq. ft.827 Plumtry Dr, WEST CHESTER, PA 19382
MLS# PACT2114820Listed by: BHHS FOX & ROACH-WEST CHESTER - Coming SoonOpen Sat, 9 to 11am
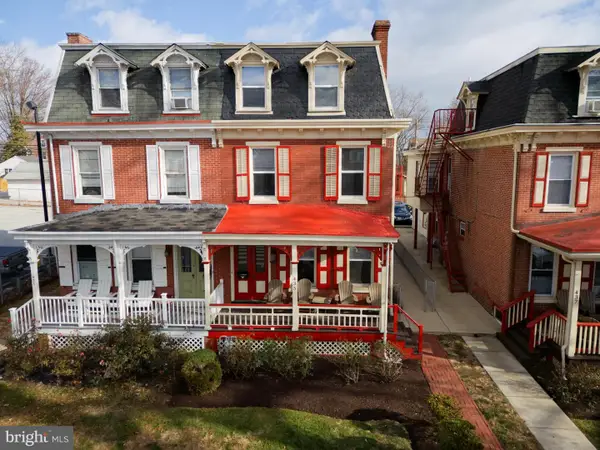 $499,999Coming Soon5 beds 2 baths
$499,999Coming Soon5 beds 2 baths435 S High St, WEST CHESTER, PA 19382
MLS# PACT2114718Listed by: KW GREATER WEST CHESTER - New
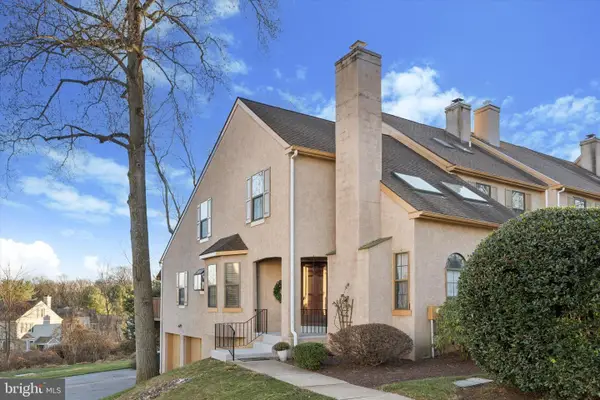 $485,000Active3 beds 2 baths2,241 sq. ft.
$485,000Active3 beds 2 baths2,241 sq. ft.2701 Stoneham Dr #2701b, WEST CHESTER, PA 19382
MLS# PACT2114752Listed by: LONG & FOSTER REAL ESTATE, INC. - New
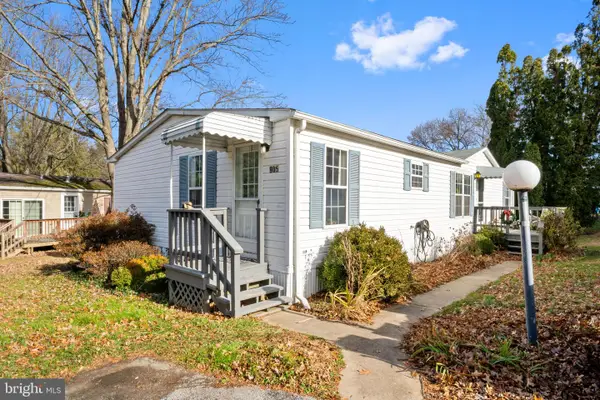 $119,900Active3 beds 2 baths1,404 sq. ft.
$119,900Active3 beds 2 baths1,404 sq. ft.905 Baldwin Dr, WEST CHESTER, PA 19380
MLS# PACT2114732Listed by: KW GREATER WEST CHESTER - New
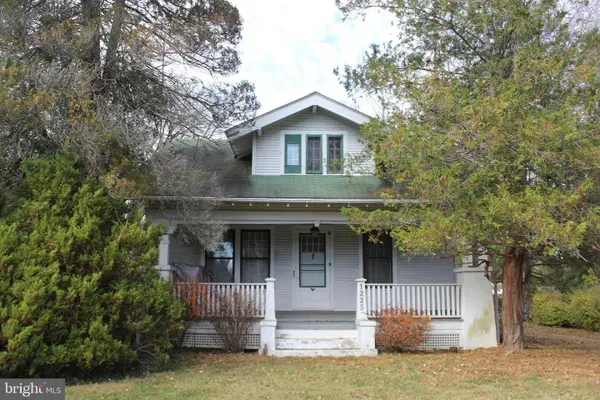 $395,000Active4 beds 1 baths1,340 sq. ft.
$395,000Active4 beds 1 baths1,340 sq. ft.1225 Paoli Pike, WEST CHESTER, PA 19380
MLS# PACT2112832Listed by: RE/MAX MAIN LINE-WEST CHESTER - New
 $1,200,000Active5 beds 4 baths5,512 sq. ft.
$1,200,000Active5 beds 4 baths5,512 sq. ft.361 Quail Run Ln, WEST CHESTER, PA 19382
MLS# PACT2114374Listed by: RE/MAX TOWN & COUNTRY - New
 $550,000Active3 beds 2 baths1,316 sq. ft.
$550,000Active3 beds 2 baths1,316 sq. ft.1324 Oakwood Ave, WEST CHESTER, PA 19380
MLS# PACT2114520Listed by: BHHS FOX & ROACH-WEST CHESTER 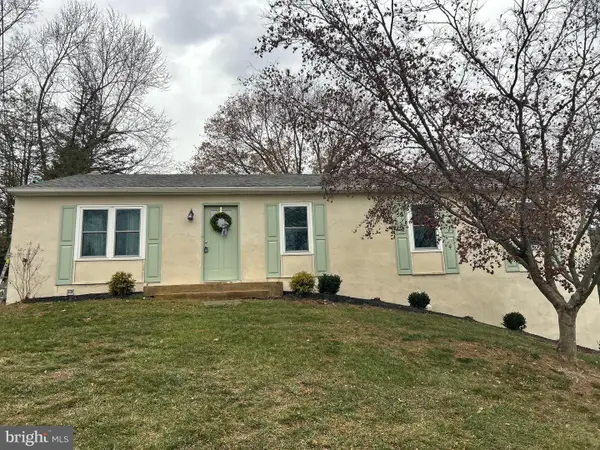 $495,000Pending4 beds 2 baths1,664 sq. ft.
$495,000Pending4 beds 2 baths1,664 sq. ft.479 Douglas Dr, WEST CHESTER, PA 19380
MLS# PACT2114548Listed by: BHHS FOX & ROACH-CHADDS FORD
