127 Gilpin Dr #a-208, West Chester, PA 19382
Local realty services provided by:O'BRIEN REALTY ERA POWERED
127 Gilpin Dr #a-208,West Chester, PA 19382
$440,000
- 2 Beds
- 2 Baths
- 1,460 sq. ft.
- Condominium
- Pending
Listed by: karen galese
Office: re/max main line-west chester
MLS#:PACT2112422
Source:BRIGHTMLS
Price summary
- Price:$440,000
- Price per sq. ft.:$301.37
About this home
This home is a must see. You enter the foyer that has hardwood floors, a Laundry Room, and an opening which leads to a magnificent Ktichen which has a beautiful granite counter tops with an opening to the Dining Room with a counter for serving your guests. The Dining Room has hardwood floors and leads into the Living room which also has hardwood floors and a great exit out of a sliding glass door to a Balcony. There are 2 Bedrooms each with their own Full Baths. One Bedroom has carpet, a closet and a bath with a tub/ shower.
The Master Bedroom has carpet and an outside exit to a Balcony. There is also an additional Room off of the Master Bedroom which can be used as an office. The Master Bath has a Walk in Shower and 2 sinks, a walk in closet plus an additional closet with shelves for storage. There is a Garage Space with a storage unit next to the parking space for additional storage. There is an elevator from the garage up to the floor of the unit.
Contact an agent
Home facts
- Year built:2015
- Listing ID #:PACT2112422
- Added:57 day(s) ago
- Updated:December 25, 2025 at 08:30 AM
Rooms and interior
- Bedrooms:2
- Total bathrooms:2
- Full bathrooms:2
- Living area:1,460 sq. ft.
Heating and cooling
- Cooling:Central A/C
- Heating:Electric, Forced Air
Structure and exterior
- Year built:2015
- Building area:1,460 sq. ft.
Utilities
- Water:Public
- Sewer:Public Sewer
Finances and disclosures
- Price:$440,000
- Price per sq. ft.:$301.37
- Tax amount:$5,504 (2025)
New listings near 127 Gilpin Dr #a-208
- Coming Soon
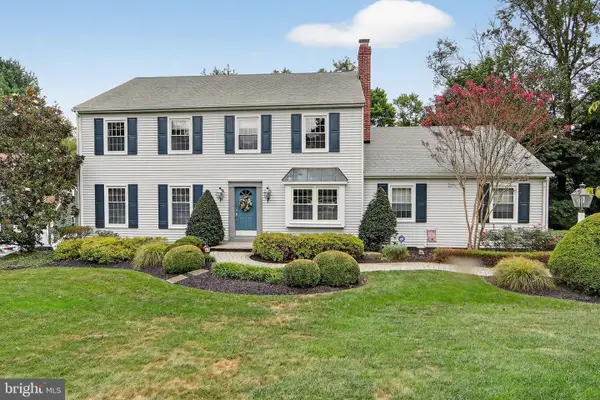 $825,000Coming Soon4 beds 3 baths
$825,000Coming Soon4 beds 3 baths804 Plumtry Dr, WEST CHESTER, PA 19382
MLS# PACT2114826Listed by: COLDWELL BANKER REALTY 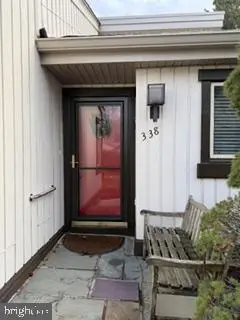 $414,000Pending2 beds 2 baths1,332 sq. ft.
$414,000Pending2 beds 2 baths1,332 sq. ft.338 Devon Way, WEST CHESTER, PA 19380
MLS# PACT2114944Listed by: COMPASS RE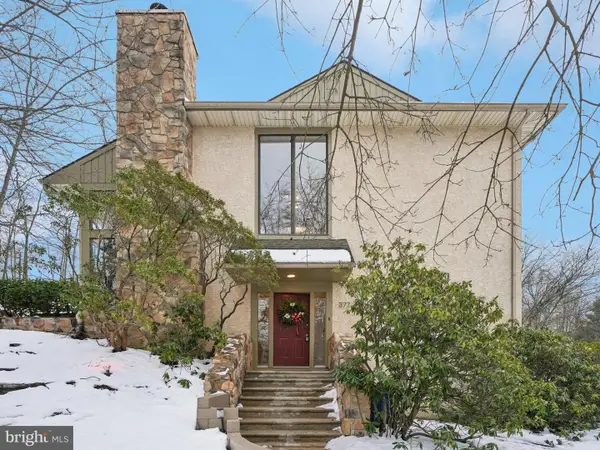 $460,000Pending3 beds 3 baths1,833 sq. ft.
$460,000Pending3 beds 3 baths1,833 sq. ft.377 Lynetree Dr #5-a, WEST CHESTER, PA 19380
MLS# PACT2114862Listed by: EXP REALTY, LLC- New
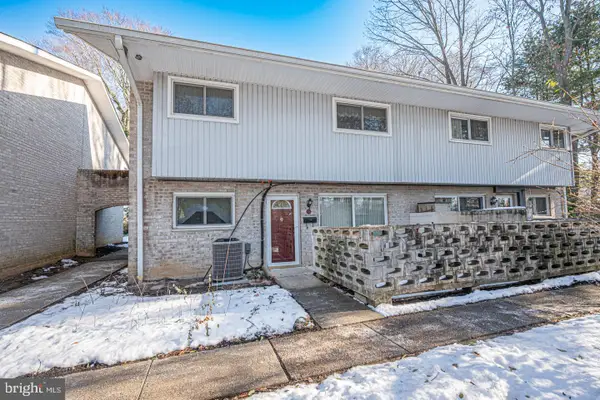 $285,000Active2 beds 2 baths1,046 sq. ft.
$285,000Active2 beds 2 baths1,046 sq. ft.1518 Manley Rd #b-11, WEST CHESTER, PA 19382
MLS# PACT2114912Listed by: BHHS FOX & ROACH-MEDIA - New
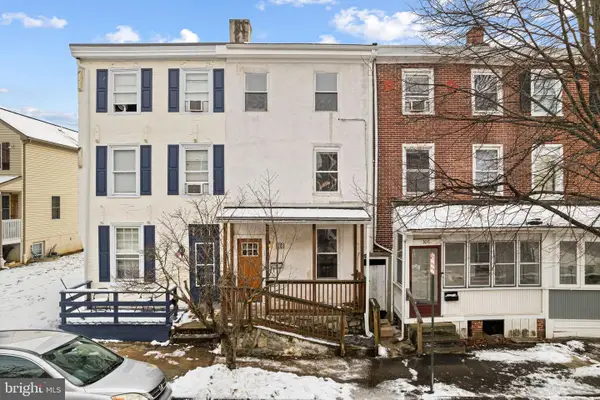 $350,000Active4 beds 1 baths1,416 sq. ft.
$350,000Active4 beds 1 baths1,416 sq. ft.308 E Miner St, WEST CHESTER, PA 19382
MLS# PACT2114948Listed by: KW EMPOWER - Coming Soon
 $370,000Coming Soon2 beds 2 baths
$370,000Coming Soon2 beds 2 baths750 E Marshall St #402, WEST CHESTER, PA 19380
MLS# PACT2114798Listed by: REAL OF PENNSYLVANIA - New
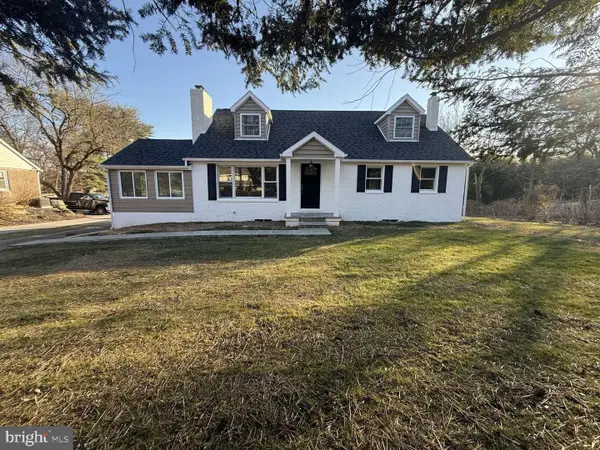 $720,000Active5 beds 2 baths2,350 sq. ft.
$720,000Active5 beds 2 baths2,350 sq. ft.546 W Boot Rd, WEST CHESTER, PA 19380
MLS# PACT2114856Listed by: HOMEZU BY SIMPLE CHOICE  $839,900Pending4 beds 3 baths2,908 sq. ft.
$839,900Pending4 beds 3 baths2,908 sq. ft.827 Plumtry Dr, WEST CHESTER, PA 19382
MLS# PACT2114820Listed by: BHHS FOX & ROACH-WEST CHESTER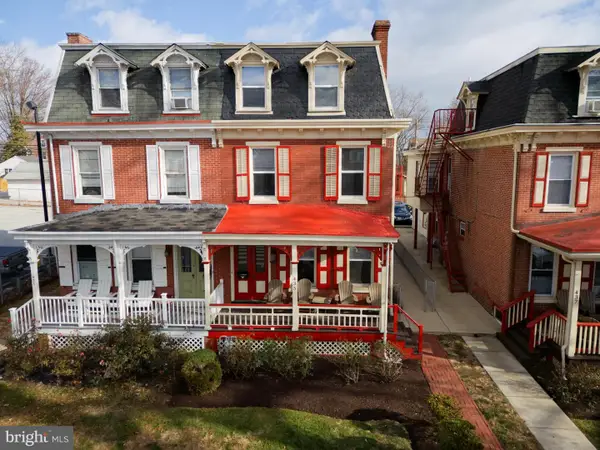 $499,999Pending5 beds 2 baths2,429 sq. ft.
$499,999Pending5 beds 2 baths2,429 sq. ft.435 S High St, WEST CHESTER, PA 19382
MLS# PACT2114718Listed by: KW GREATER WEST CHESTER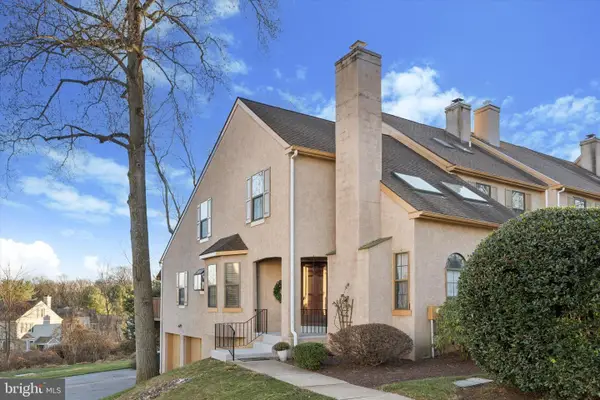 $485,000Active3 beds 2 baths2,241 sq. ft.
$485,000Active3 beds 2 baths2,241 sq. ft.2701 Stoneham Dr #2701b, WEST CHESTER, PA 19382
MLS# PACT2114752Listed by: LONG & FOSTER REAL ESTATE, INC.
