1303 Lenape Rd, West Chester, PA 19382
Local realty services provided by:ERA Valley Realty
1303 Lenape Rd,West Chester, PA 19382
$1,570,000
- 5 Beds
- 5 Baths
- 5,774 sq. ft.
- Single family
- Pending
Listed by: james a wagner
Office: keller williams real estate - west chester
MLS#:PACT2106802
Source:BRIGHTMLS
Price summary
- Price:$1,570,000
- Price per sq. ft.:$271.91
About this home
A Secluded Hilltop Estate Minutes from West Chester — Timeless Elegance Meets Modern Resort Living
Perched atop nearly 6 acres of rolling, tree-lined hillside, 1303 Lenape Road is part of Pas de Deux — an exclusive enclave of just two executive residences on a private lane just south of West Chester.— blending refined luxury, impeccable design, and effortless proximity to the cultural heart of West Chester.
Bathed in natural light and impeccably maintained, this 5-bedroom, 4.5-bathroom residence spans expansive interior spaces thoughtfully designed for both grand entertaining and intimate daily living. From the moment you enter the soaring foyer, you're met with an immediate sense of calm, sophistication, and craftsmanship.
Main Level Living: Designed for Entertaining & Everyday Luxury
At the heart of the home, the chef’s kitchen features top-tier Thermador and Kitchen Aid appliances, sleek surfaces, and a fluid layout that opens to formal and informal gathering spaces. French Doors transition seamlessly to the outdoor living area — perfect for evening cocktails or weekend brunch by the pool. Rich hardwood floors, oversized windows, and architectural ceilings frame views of the lush grounds and curated gardens.
Step down to the vaulted great room, where a dramatic wall of glass overlooks the resort-inspired pool and patio — a stunning backdrop for hosting or simply unwinding in style.
A Primary Suite Retreat
Upstairs, the spacious primary suite offers a sanctuary-like experience with its own sitting room, spa-inspired bath, custom walk-in closet, and a beautiful stone-accent feature wall. Each of the additional bedrooms is generously proportioned, with character-rich details and semi-private bath access.
Lower Level: Luxury Beyond Expectations
The finished walk-out lower level boasts soaring 9.5’ ceilings and elegant, bespoke finishes — including handcrafted doors, a second full bar, billiards lounge, steam shower, and ample space for fitness, media, hobbies, or multi-generational living. Every inch reflects quality and thoughtful design — even the utility/storage areas are immaculately organized. A whole-home Generac generator ensures continuous comfort and peace of mind.
Outdoor Oasis: Resort-Style Living Year-Round
Step outside into a private, fully landscaped paradise: a state-of-the-art heated pool, hot tub, and multiple lounging and dining areas set against a serene, wooded backdrop. Automated awnings and pool controls bring ease to al fresco entertaining. Thoughtful garden placements — from blooming florals to herb clusters — elevate both the beauty and functionality of the grounds.
Location: The Best of Both Worlds
While this property offers true seclusion and tranquility, it’s just minutes from the boutiques, restaurants, and historic charm of downtown West Chester. Enjoy quick access to Radley Run Golf & Country Club, Longwood Gardens, King of Prussia, and Philadelphia — placing world-class dining, recreation, and travel within easy reach.
________________________________________
This is more than a home — it’s a lifestyle estate.
For those who value privacy, elegance, and effortless luxury, 1303 Lenape Road is a one-of-a-kind opportunity. Schedule your private tour today.
Contact an agent
Home facts
- Year built:1999
- Listing ID #:PACT2106802
- Added:123 day(s) ago
- Updated:December 25, 2025 at 08:30 AM
Rooms and interior
- Bedrooms:5
- Total bathrooms:5
- Full bathrooms:4
- Half bathrooms:1
- Living area:5,774 sq. ft.
Heating and cooling
- Cooling:Central A/C
- Heating:Forced Air, Natural Gas
Structure and exterior
- Roof:Shingle
- Year built:1999
- Building area:5,774 sq. ft.
- Lot area:5.7 Acres
Schools
- High school:WEST CHESTER BAYARD RUSTIN
- Middle school:STETSON
- Elementary school:SARAH W. STARKWEATHER
Utilities
- Water:Well
- Sewer:On Site Septic
Finances and disclosures
- Price:$1,570,000
- Price per sq. ft.:$271.91
- Tax amount:$15,900 (2025)
New listings near 1303 Lenape Rd
- Coming Soon
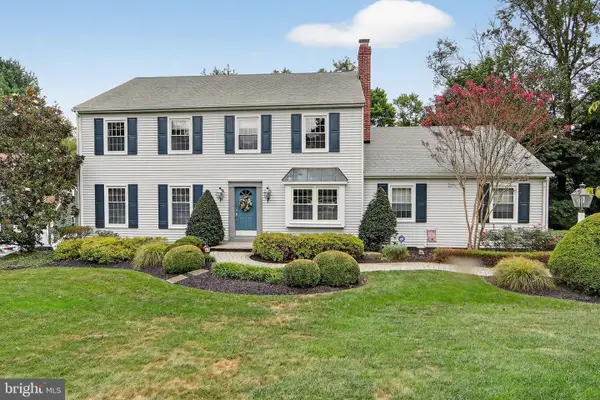 $825,000Coming Soon4 beds 3 baths
$825,000Coming Soon4 beds 3 baths804 Plumtry Dr, WEST CHESTER, PA 19382
MLS# PACT2114826Listed by: COLDWELL BANKER REALTY 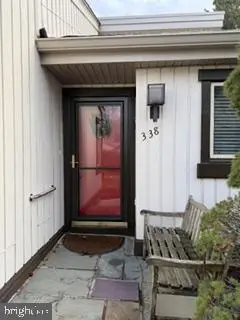 $414,000Pending2 beds 2 baths1,332 sq. ft.
$414,000Pending2 beds 2 baths1,332 sq. ft.338 Devon Way, WEST CHESTER, PA 19380
MLS# PACT2114944Listed by: COMPASS RE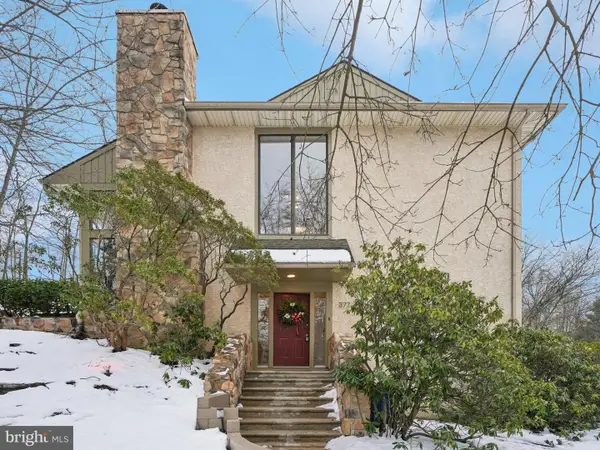 $460,000Pending3 beds 3 baths1,833 sq. ft.
$460,000Pending3 beds 3 baths1,833 sq. ft.377 Lynetree Dr #5-a, WEST CHESTER, PA 19380
MLS# PACT2114862Listed by: EXP REALTY, LLC- New
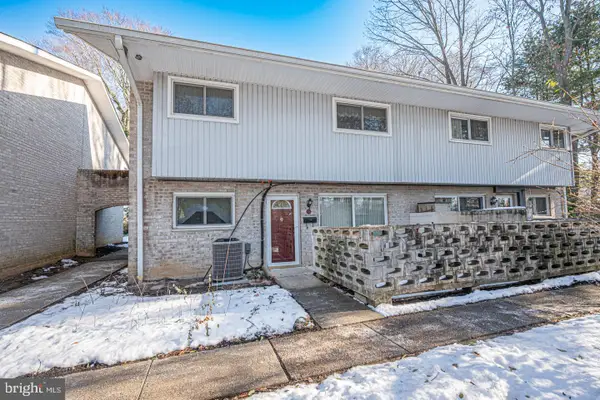 $285,000Active2 beds 2 baths1,046 sq. ft.
$285,000Active2 beds 2 baths1,046 sq. ft.1518 Manley Rd #b-11, WEST CHESTER, PA 19382
MLS# PACT2114912Listed by: BHHS FOX & ROACH-MEDIA - New
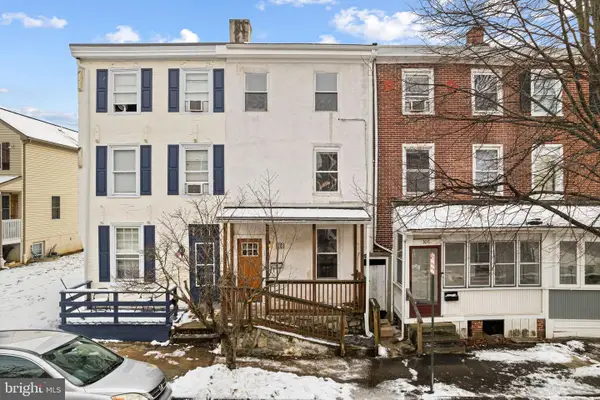 $350,000Active4 beds 1 baths1,416 sq. ft.
$350,000Active4 beds 1 baths1,416 sq. ft.308 E Miner St, WEST CHESTER, PA 19382
MLS# PACT2114948Listed by: KW EMPOWER - Coming Soon
 $370,000Coming Soon2 beds 2 baths
$370,000Coming Soon2 beds 2 baths750 E Marshall St #402, WEST CHESTER, PA 19380
MLS# PACT2114798Listed by: REAL OF PENNSYLVANIA - New
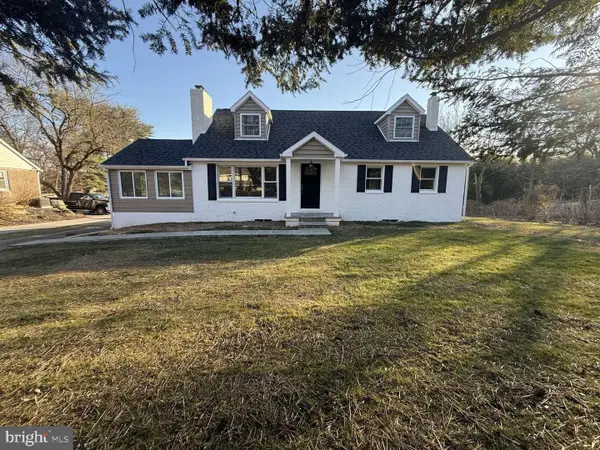 $720,000Active5 beds 2 baths2,350 sq. ft.
$720,000Active5 beds 2 baths2,350 sq. ft.546 W Boot Rd, WEST CHESTER, PA 19380
MLS# PACT2114856Listed by: HOMEZU BY SIMPLE CHOICE  $839,900Pending4 beds 3 baths2,908 sq. ft.
$839,900Pending4 beds 3 baths2,908 sq. ft.827 Plumtry Dr, WEST CHESTER, PA 19382
MLS# PACT2114820Listed by: BHHS FOX & ROACH-WEST CHESTER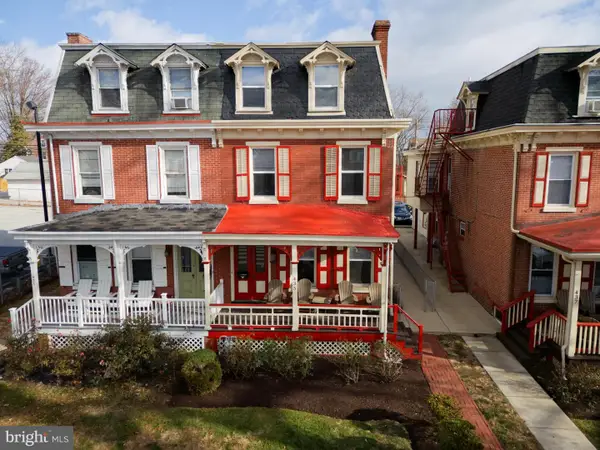 $499,999Pending5 beds 2 baths2,429 sq. ft.
$499,999Pending5 beds 2 baths2,429 sq. ft.435 S High St, WEST CHESTER, PA 19382
MLS# PACT2114718Listed by: KW GREATER WEST CHESTER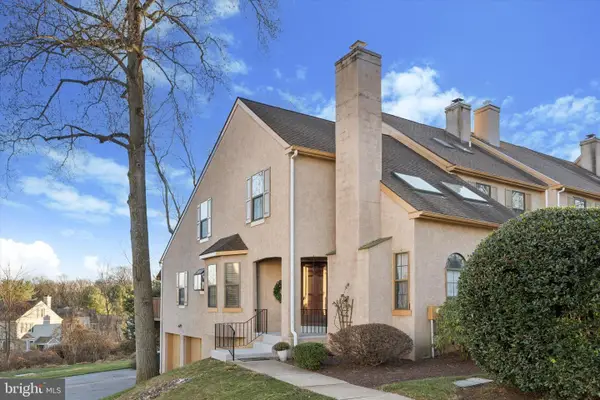 $485,000Active3 beds 2 baths2,241 sq. ft.
$485,000Active3 beds 2 baths2,241 sq. ft.2701 Stoneham Dr #2701b, WEST CHESTER, PA 19382
MLS# PACT2114752Listed by: LONG & FOSTER REAL ESTATE, INC.
