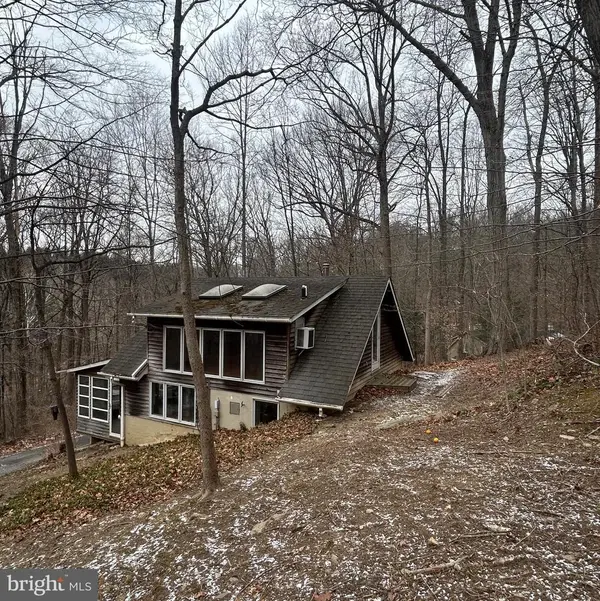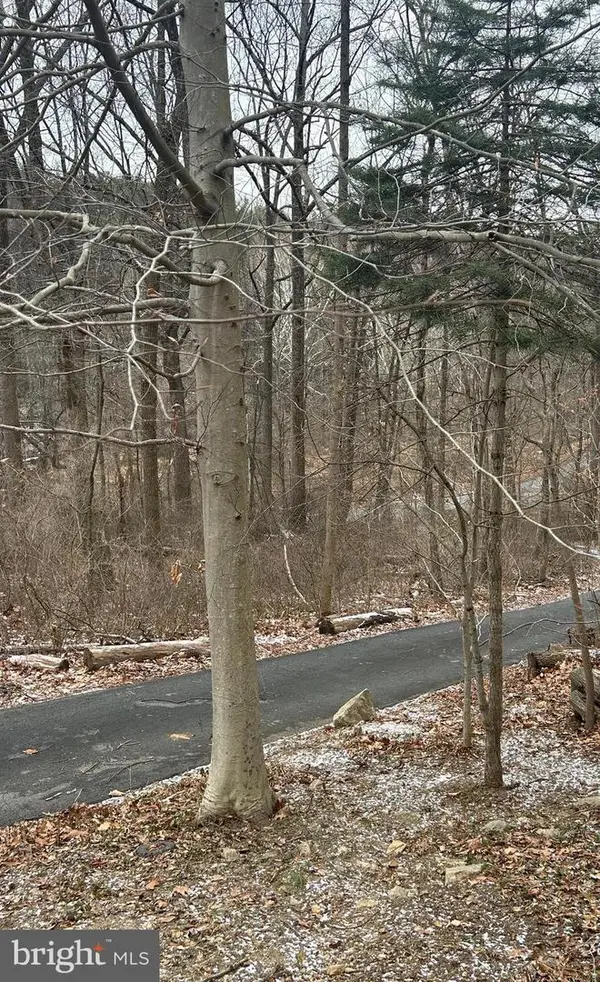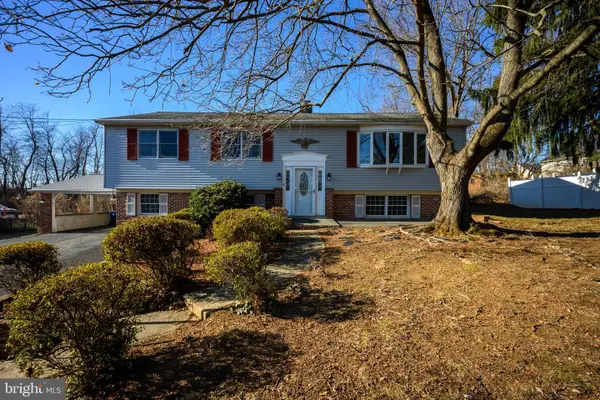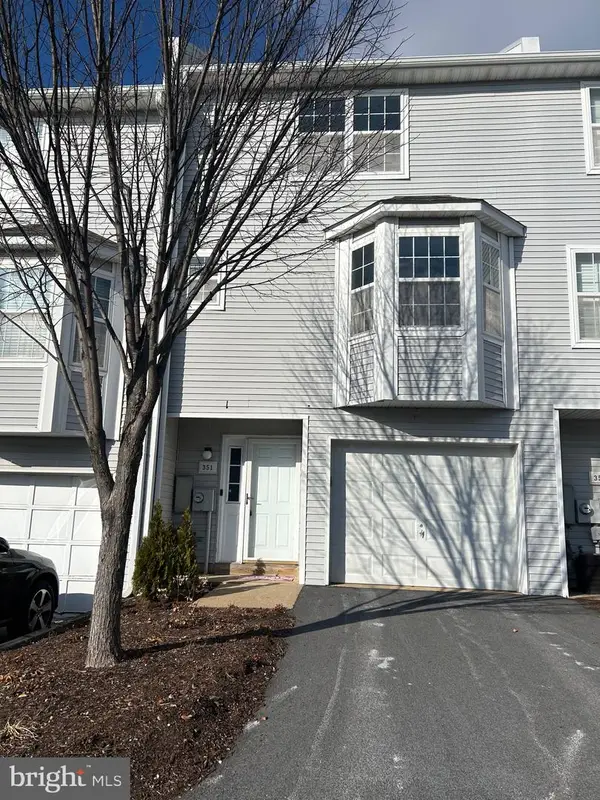1315 Lenape Rd, West Chester, PA 19382
Local realty services provided by:ERA OakCrest Realty, Inc.
1315 Lenape Rd,West Chester, PA 19382
$425,000
- 5 Beds
- 2 Baths
- 2,696 sq. ft.
- Single family
- Pending
Listed by: michael j koperna
Office: keller williams real estate - west chester
MLS#:PACT2094708
Source:BRIGHTMLS
Price summary
- Price:$425,000
- Price per sq. ft.:$157.64
About this home
Alluring, Spacious, and Ideally Located – A Rare Opportunity Across from Brandywine Park!
Step into a home that offers exceptional value, undeniable charm, and a setting that’s hard to beat. This updated 5-bedroom, 1.5-bath property sits directly across from beautiful Brandywine Park, giving you peaceful views and endless outdoor enjoyment—at a price point that makes this a truly compelling opportunity.
Inside, the home welcomes you with expansive living areas, rich hardwood floors, and an abundance of natural light. The large living room opens through sliders to the private rear yard, creating a warm and inviting flow. The updated kitchen is a highlight, featuring granite countertops, a tile backsplash, stainless steel appliances, and a breakfast bar—ideal for everyday living or hosting friends and family.
The main level includes a generous primary bedroom with private outdoor access, along with a convenient powder room. Upstairs, four additional well-sized bedrooms and a full bath offer plenty of flexibility for families, guests, roommates, or tenants. A second-floor laundry and a spacious attic for storage add everyday practicality.
Set on 1.3 acres with ample parking, this property combines space, comfort, and a picturesque setting—while still being minutes from everything West Chester has to offer. Located within the Historic Preservation District of Birmingham Township and not in a flood zone, it delivers peace of mind along with character and history.
Whether you’re searching for a welcoming place to call home or a savvy investment near West Chester University, this property stands out as an affordable option with room to build equity. The seller is ready to work with a serious buyer, making now the perfect time to see the value for yourself.
A 1-year American Home Shield Warranty is included for added confidence.
Opportunities like this don’t come often—schedule your visit today and discover why this home is such an exceptional find.
Contact an agent
Home facts
- Year built:1715
- Listing ID #:PACT2094708
- Added:276 day(s) ago
- Updated:January 08, 2026 at 11:45 PM
Rooms and interior
- Bedrooms:5
- Total bathrooms:2
- Full bathrooms:1
- Half bathrooms:1
- Living area:2,696 sq. ft.
Heating and cooling
- Cooling:Central A/C
- Heating:Forced Air, Hot Water, Oil
Structure and exterior
- Roof:Pitched, Shingle
- Year built:1715
- Building area:2,696 sq. ft.
- Lot area:1.3 Acres
Schools
- High school:UNIONVILLE
- Middle school:CF PATTON
- Elementary school:POCOPSON
Utilities
- Water:Well
- Sewer:On Site Septic
Finances and disclosures
- Price:$425,000
- Price per sq. ft.:$157.64
- Tax amount:$8,753 (2024)
New listings near 1315 Lenape Rd
- Coming Soon
 $850,000Coming Soon4 beds 3 baths
$850,000Coming Soon4 beds 3 baths1122 Dodgson Rd, WEST CHESTER, PA 19382
MLS# PACT2115506Listed by: KW GREATER WEST CHESTER - Open Sat, 2 to 3:30pmNew
 $595,000Active3 beds 2 baths2,042 sq. ft.
$595,000Active3 beds 2 baths2,042 sq. ft.219 Chandler Dr, WEST CHESTER, PA 19380
MLS# PACT2115670Listed by: COMPASS PENNSYLVANIA, LLC - Coming Soon
 $425,000Coming Soon1 beds 1 baths
$425,000Coming Soon1 beds 1 baths619 Broad Run Rd, WEST CHESTER, PA 19382
MLS# PACT2115418Listed by: RE/MAX MAIN LINE-WEST CHESTER - New
 $425,000Active4.1 Acres
$425,000Active4.1 Acres619 Broad Run Rd, WEST CHESTER, PA 19382
MLS# PACT2115428Listed by: RE/MAX MAIN LINE-WEST CHESTER - Coming SoonOpen Sat, 1 to 3pm
 $535,000Coming Soon2 beds 2 baths
$535,000Coming Soon2 beds 2 baths623 Sugars Bridge Rd, WEST CHESTER, PA 19380
MLS# PACT2115492Listed by: KW GREATER WEST CHESTER - Coming Soon
 $670,000Coming Soon4 beds 3 baths
$670,000Coming Soon4 beds 3 baths1038 Phoenixville Pike, WEST CHESTER, PA 19380
MLS# PACT2115526Listed by: KW GREATER WEST CHESTER - Open Sun, 1 to 4pmNew
 $599,900Active3 beds 3 baths2,533 sq. ft.
$599,900Active3 beds 3 baths2,533 sq. ft.1112 Mews Ln, WEST CHESTER, PA 19382
MLS# PACT2115472Listed by: RE/MAX PREFERRED - NEWTOWN SQUARE - Open Sun, 1 to 3pmNew
 $485,900Active4 beds 4 baths2,224 sq. ft.
$485,900Active4 beds 4 baths2,224 sq. ft.351 Huntington Ct #15, WEST CHESTER, PA 19380
MLS# PACT2115498Listed by: FAUTORE REALTY & PROPERTY MANAGEMENT - Open Sat, 11am to 1pmNew
 $659,999Active4 beds 4 baths2,084 sq. ft.
$659,999Active4 beds 4 baths2,084 sq. ft.304 Star Tavern Ln, WEST CHESTER, PA 19382
MLS# PACT2115508Listed by: KELLER WILLIAMS MAIN LINE - New
 $350,000Active2 beds 2 baths1,110 sq. ft.
$350,000Active2 beds 2 baths1,110 sq. ft.115 Ashton Way #115, WEST CHESTER, PA 19380
MLS# PACT2114766Listed by: ENGEL & VOLKERS
