1342 Carolannes Way, West Chester, PA 19382
Local realty services provided by:ERA Liberty Realty
1342 Carolannes Way,West Chester, PA 19382
$1,950,000
- 5 Beds
- 6 Baths
- 9,002 sq. ft.
- Single family
- Pending
Listed by: james s tupitza
Office: james s. tupitza realty
MLS#:PACT2103812
Source:BRIGHTMLS
Price summary
- Price:$1,950,000
- Price per sq. ft.:$216.62
- Monthly HOA dues:$166.67
About this home
We have reduced the price again. This will give you additional funds to make all the custom renovations you desire. This will require approval of the second mortgage lender, but we are advised that should not be difficult.
This home is in the gated Sussex community, the most prestigious and exclusive community in the West Chester area. This property comes with lots 12, 13 and 14 (see Photos). This was the original home in the Sussex community. When built, cost was not an issue. The trim in this house is something to be seen. The house has Deep coffered ceilings, very large crown molding and baseboards deep and large enough to hold the electric outlets. There is a private bar on the first floor. The lower level was improved with another bar, kitchen, theatre, conference room, laundry, exercise area and private offices.
The extra bedroom and bath on the first floor were damaged by fire and are framed and ready for new life. There is some damage to the outside near this room. Some windows are in need of replacement. This house will need some work to restore it to its former glory, but it will be worth it. The owner selected this lot for his home because of the spectacular views from most of the windows.
This is an estate sale so there will be no Seller's disclosure. We invite full inspections.
.
The HOA fee is $2,000/yr PER LOT, there are 3 lots, each of which is a building lot.
Contact an agent
Home facts
- Year built:1997
- Listing ID #:PACT2103812
- Added:222 day(s) ago
- Updated:February 22, 2026 at 08:27 AM
Rooms and interior
- Bedrooms:5
- Total bathrooms:6
- Full bathrooms:5
- Half bathrooms:1
- Living area:9,002 sq. ft.
Heating and cooling
- Cooling:Central A/C
- Heating:Heat Pump - Gas BackUp, Natural Gas
Structure and exterior
- Roof:Slate
- Year built:1997
- Building area:9,002 sq. ft.
- Lot area:3.2 Acres
Schools
- High school:B. REED HENDERSON
- Middle school:E.N. PEIRCE
- Elementary school:HILLSDALE
Utilities
- Water:Well
- Sewer:On Site Septic
Finances and disclosures
- Price:$1,950,000
- Price per sq. ft.:$216.62
- Tax amount:$36,340 (2024)
New listings near 1342 Carolannes Way
- Coming Soon
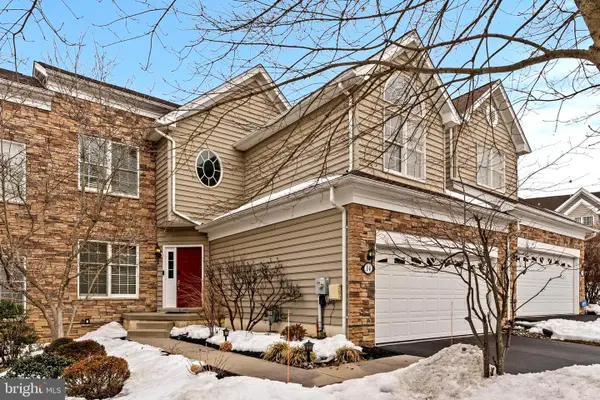 $699,000Coming Soon3 beds 4 baths
$699,000Coming Soon3 beds 4 baths14 Sloan Rd, WEST CHESTER, PA 19382
MLS# PACT2117802Listed by: HYATT REALTY - New
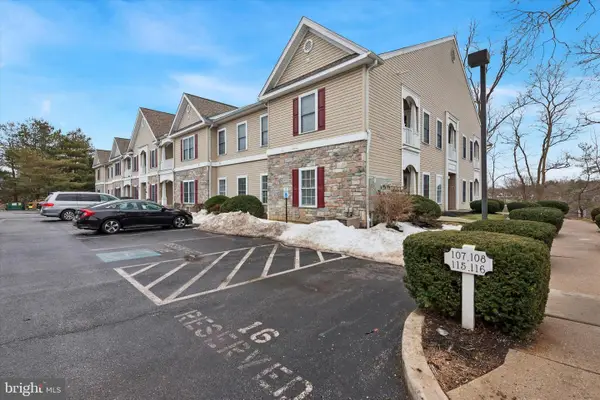 $375,000Active2 beds 2 baths1,216 sq. ft.
$375,000Active2 beds 2 baths1,216 sq. ft.1324 W Chester Pike #107, WEST CHESTER, PA 19382
MLS# PACT2114672Listed by: SPRINGER REALTY GROUP - New
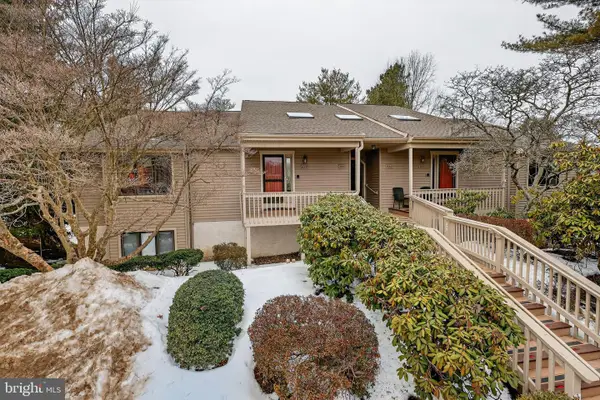 $390,000Active2 beds 2 baths1,566 sq. ft.
$390,000Active2 beds 2 baths1,566 sq. ft.838 Jefferson Way #838, WEST CHESTER, PA 19380
MLS# PACT2117584Listed by: ENGEL & VOLKERS - Coming SoonOpen Fri, 4 to 6pm
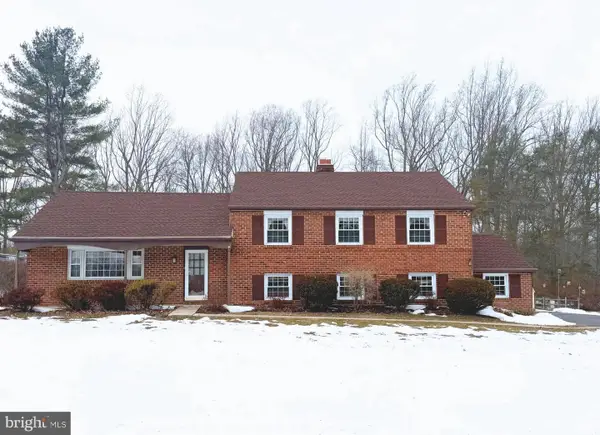 $664,000Coming Soon4 beds 3 baths
$664,000Coming Soon4 beds 3 baths1627 Williams Way, WEST CHESTER, PA 19380
MLS# PACT2117740Listed by: KW EMPOWER - New
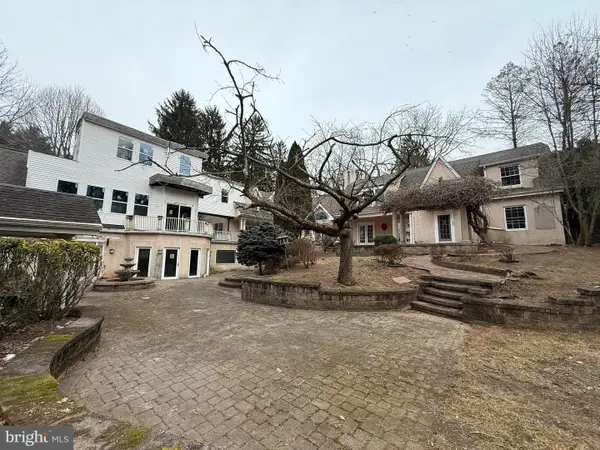 $849,900Active9 beds 11 baths7,371 sq. ft.
$849,900Active9 beds 11 baths7,371 sq. ft.301 Westtown Way, WEST CHESTER, PA 19382
MLS# PACT2117884Listed by: CENTURY 21 PREFERRED - Coming Soon
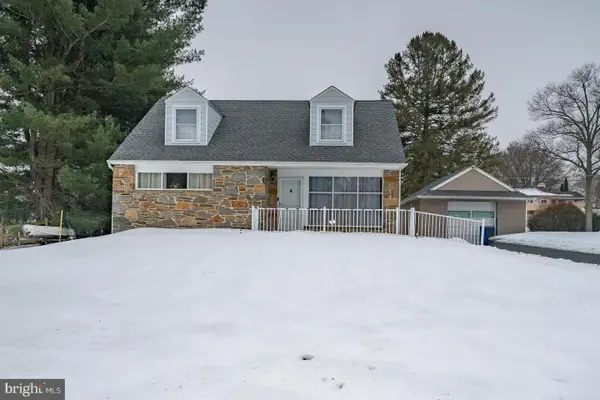 $515,000Coming Soon4 beds 2 baths
$515,000Coming Soon4 beds 2 baths108 Broadway Ave, WEST CHESTER, PA 19382
MLS# PACT2117084Listed by: BHHS FOX & ROACH MALVERN-PAOLI - Open Sun, 1 to 3pmNew
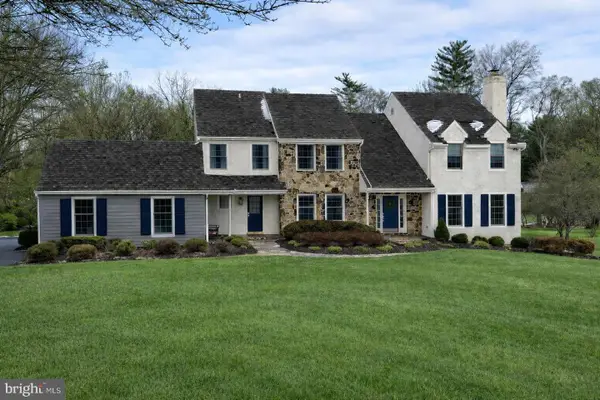 $1,100,000Active5 beds 4 baths4,569 sq. ft.
$1,100,000Active5 beds 4 baths4,569 sq. ft.1111 Daniel Davis Ln, WEST CHESTER, PA 19382
MLS# PACT2117712Listed by: EXP REALTY, LLC - New
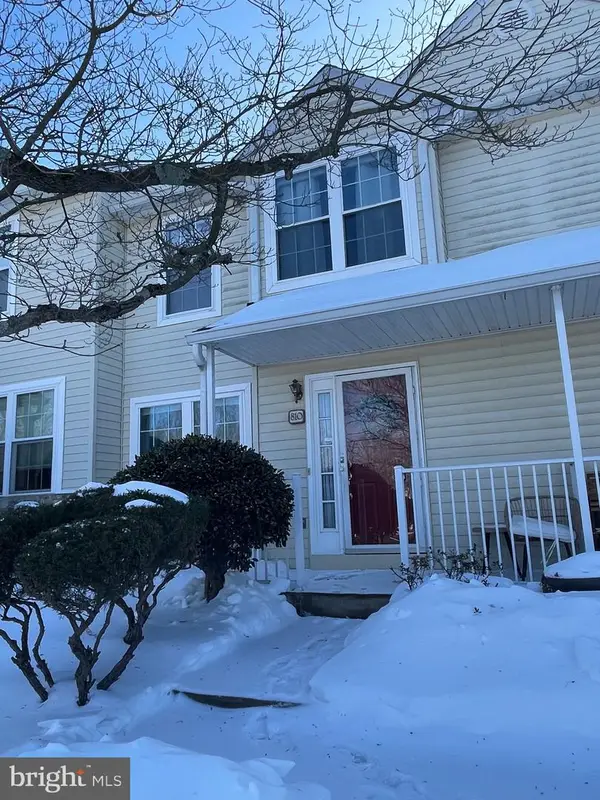 $405,900Active2 beds 3 baths1,738 sq. ft.
$405,900Active2 beds 3 baths1,738 sq. ft.810 Amber Ln, WEST CHESTER, PA 19382
MLS# PACT2116898Listed by: RE/MAX PREFERRED - NEWTOWN SQUARE - Coming Soon
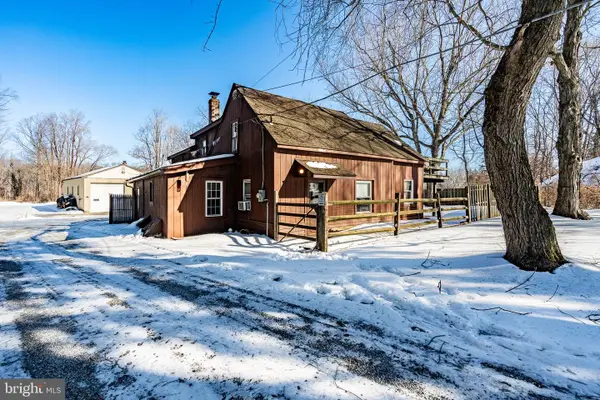 $625,000Coming Soon3 beds 2 baths
$625,000Coming Soon3 beds 2 baths121 W Boot Rd, WEST CHESTER, PA 19380
MLS# PACT2117578Listed by: VRA REALTY - Open Sun, 12 to 2pmNew
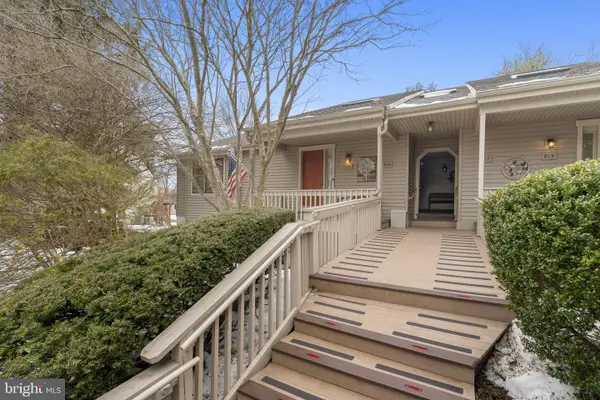 $369,900Active2 beds 2 baths1,566 sq. ft.
$369,900Active2 beds 2 baths1,566 sq. ft.821 Jefferson Way #821, WEST CHESTER, PA 19380
MLS# PACT2117598Listed by: EXP REALTY, LLC

