1352 Troon Ln, West Chester, PA 19380
Local realty services provided by:ERA Martin Associates
1352 Troon Ln,West Chester, PA 19380
$595,000
- 2 Beds
- 2 Baths
- 2,128 sq. ft.
- Single family
- Pending
Listed by: deborah e dorsey, ann marie grady
Office: bhhs fox & roach-rosemont
MLS#:PACT2111066
Source:BRIGHTMLS
Price summary
- Price:$595,000
- Price per sq. ft.:$279.61
- Monthly HOA dues:$633.33
About this home
Welcome to 1352 Troon Lane, a sunny and inviting Bayberry model in the highly sought-after Hershey’s Mill 55+ community! This 2-bedroom, 2-bathroom home is the perfect “right-sizer” option for those seeking a manageable home without sacrificing space or style. A rare find, 1352 Troon boasts an unbeatable setting with a gorgeous view of the Hershey’s Mill golf course.
As you approach the home, you’ll appreciate Troon Village’s friendly and tranquil atmosphere. The sunny foyer leads you into the living and dining rooms, with an airy and open feel creating an ideal atmosphere for hosting guests. Continue on through the kitchen, which features an eye-catching center island—perfect for food preparation— with space for barstools. The kitchen opens to the cheerful family room boasting incredible natural light, a gas fireplace for cozy evenings in, and a door to the screened-in porch. The rear porch features an impressive cathedral ceiling and invites you to unwind with a cup of coffee and enjoy your show-stopping view of the Hershey’s Mill golf course.
The primary bedroom has everything you need: a walk-in closet and a barn door to the sleek and elegant en suite bathroom, featuring modern fixtures and a convenient dual sink. The second bedroom and hallway full bathroom mean you’ll have plenty of room for guests! Or, get creative and customize the room for whatever use you need: make a hobby space, home gym, or office. The laundry room completes the main level. Head downstairs where you’ll find an expansive, finished lower level.
Ideally located nearby the boroughs of West Chester and Malvern, Hershey’s Mill provides a location convenient to the Main Line while still maintaining the atmosphere of a private, close-knit community. With the Malvern train station nearby, commuting into Center City Philadelphia is a breeze. Experience low-maintenance, blissful living with amenities that include a Community Center, library, pool, tennis courts, pickleball, wood shop, walking trails, and, of course, the nearby golf course and clubhouse. A golf club membership is available for an additional fee. Come visit, and discover what makes Hershey’s Mill so popular!
Contact an agent
Home facts
- Year built:1997
- Listing ID #:PACT2111066
- Added:35 day(s) ago
- Updated:November 14, 2025 at 08:39 AM
Rooms and interior
- Bedrooms:2
- Total bathrooms:2
- Full bathrooms:2
- Living area:2,128 sq. ft.
Heating and cooling
- Cooling:Central A/C
- Heating:Forced Air, Natural Gas
Structure and exterior
- Roof:Asphalt
- Year built:1997
- Building area:2,128 sq. ft.
- Lot area:0.03 Acres
Utilities
- Water:Public
- Sewer:Community Septic Tank
Finances and disclosures
- Price:$595,000
- Price per sq. ft.:$279.61
- Tax amount:$6,511 (2025)
New listings near 1352 Troon Ln
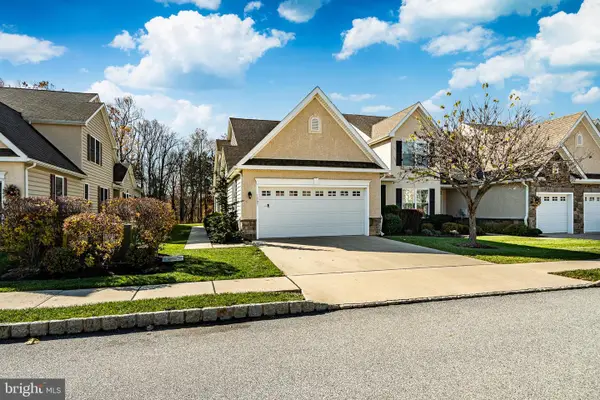 $650,000Pending2 beds 3 baths2,337 sq. ft.
$650,000Pending2 beds 3 baths2,337 sq. ft.1507 Honeysuckle Ct #95, WEST CHESTER, PA 19380
MLS# PACT2112446Listed by: VRA REALTY- New
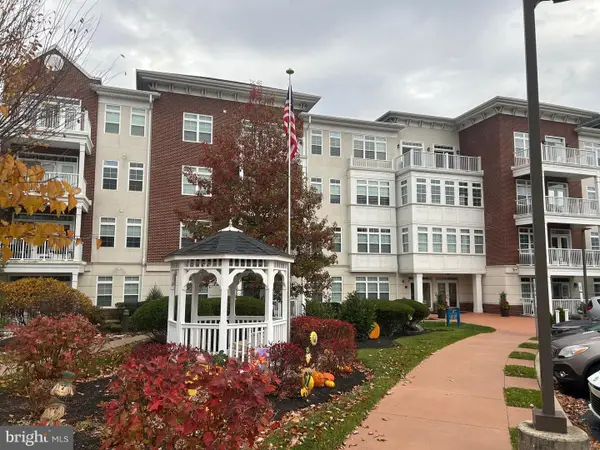 $439,900Active2 beds 2 baths1,468 sq. ft.
$439,900Active2 beds 2 baths1,468 sq. ft.134 Gilpin Dr #a-305, WEST CHESTER, PA 19382
MLS# PACT2113212Listed by: LONG & FOSTER REAL ESTATE, INC. - Coming Soon
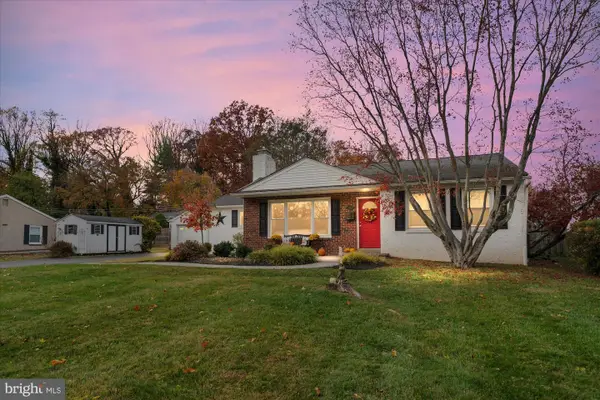 $510,000Coming Soon3 beds 2 baths
$510,000Coming Soon3 beds 2 baths5 Yorktown Ave, WEST CHESTER, PA 19382
MLS# PACT2113206Listed by: COLDWELL BANKER REALTY  $1,590,000Active3 beds 4 baths4,850 sq. ft.
$1,590,000Active3 beds 4 baths4,850 sq. ft.The Prescott - (1010 Hershey Mill Rd) -*millstone Circle, WEST CHESTER, PA 19380
MLS# PACT2109352Listed by: BHHS FOX & ROACH MALVERN-PAOLI $1,760,000Active4 beds 4 baths5,200 sq. ft.
$1,760,000Active4 beds 4 baths5,200 sq. ft.The Warren - (1010 Hershey Mill Rd.)- *millstone Circle, WEST CHESTER, PA 19380
MLS# PACT2109354Listed by: BHHS FOX & ROACH MALVERN-PAOLI- Open Sat, 1 to 4pmNew
 $549,000Active3 beds 2 baths1,311 sq. ft.
$549,000Active3 beds 2 baths1,311 sq. ft.402 Howard Rd, WEST CHESTER, PA 19380
MLS# PACT2113038Listed by: KELLER WILLIAMS REAL ESTATE - WEST CHESTER 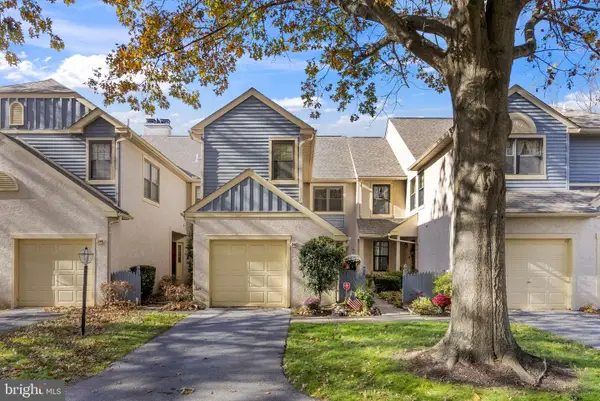 $549,000Pending3 beds 3 baths2,134 sq. ft.
$549,000Pending3 beds 3 baths2,134 sq. ft.248 Yorkminster Rd, WEST CHESTER, PA 19382
MLS# PACT2112550Listed by: RE/MAX TOWN & COUNTRY- New
 $98,700Active2 beds 2 baths980 sq. ft.
$98,700Active2 beds 2 baths980 sq. ft.1530 Rome Rd, WEST CHESTER, PA 19380
MLS# PACT2112044Listed by: RE/MAX ACTION ASSOCIATES - New
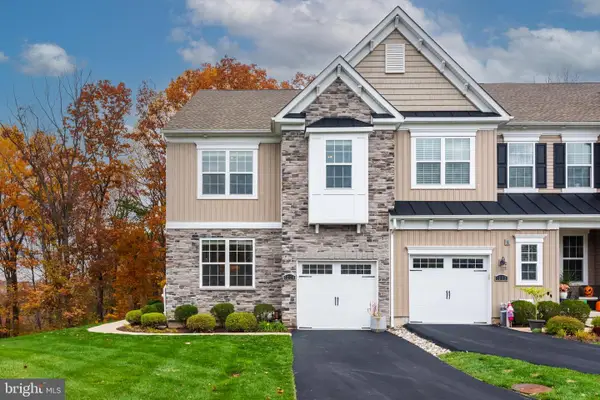 $659,900Active3 beds 3 baths2,315 sq. ft.
$659,900Active3 beds 3 baths2,315 sq. ft.1234 Isaac Way, WEST CHESTER, PA 19380
MLS# PACT2112860Listed by: KELLER WILLIAMS REAL ESTATE -EXTON  $525,000Pending3 beds 3 baths2,680 sq. ft.
$525,000Pending3 beds 3 baths2,680 sq. ft.134 Lydia Ln, WEST CHESTER, PA 19382
MLS# PACT2112840Listed by: RE/MAX PREFERRED - NEWTOWN SQUARE
