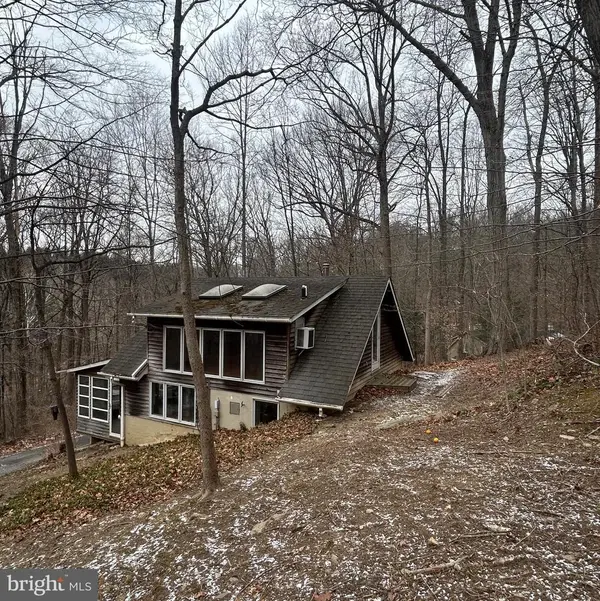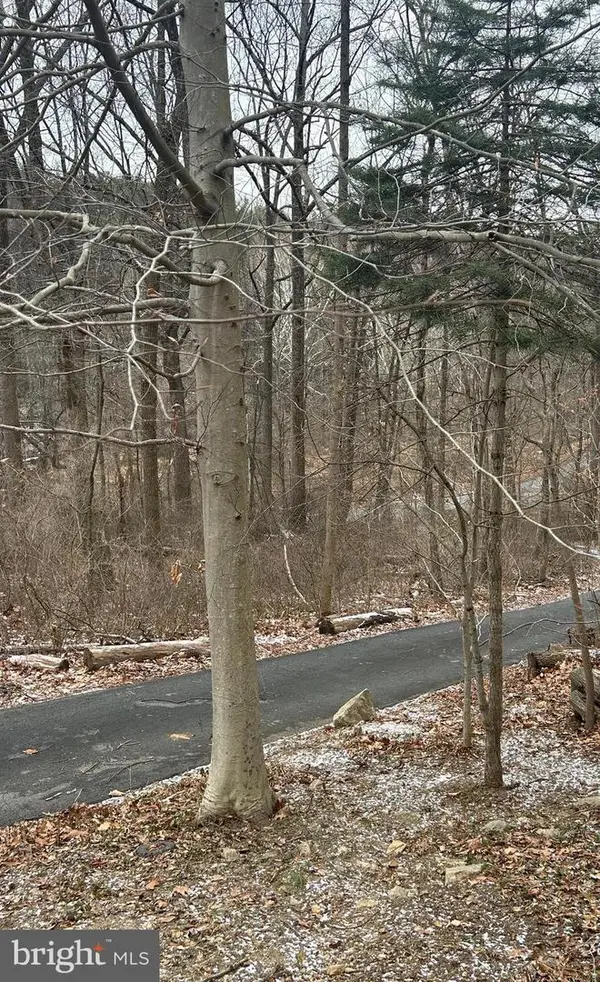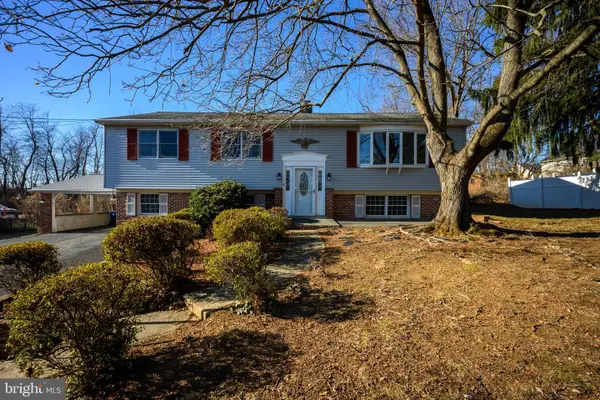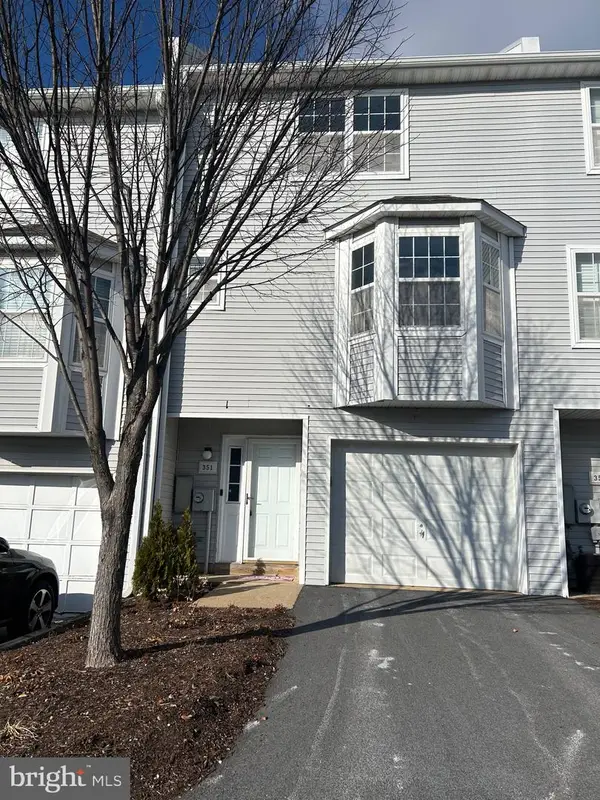1402 Timber Mill Ln, West Chester, PA 19380
Local realty services provided by:ERA Martin Associates
1402 Timber Mill Ln,West Chester, PA 19380
$2,050,000
- 4 Beds
- 4 Baths
- 4,000 sq. ft.
- Single family
- Active
Upcoming open houses
- Sat, Jan 1001:00 pm - 02:30 pm
Listed by: erica a walker
Office: keller williams real estate -exton
MLS#:PACT2115348
Source:BRIGHTMLS
Price summary
- Price:$2,050,000
- Price per sq. ft.:$512.5
- Monthly HOA dues:$209
About this home
Zappitelli Homes is a custom homebuilder dedicated to bringing your vision to life—whether you want to design your dream home from the ground up or choose from one of our expertly crafted and well-loved floorplans. Timber Mill is a private enclave of 5 estate homes on 1 acre plus homesites located just outside of the West Chester Borough.
Introducing the Biscotto—a thoughtfully designed floor plan offering a perfect balance of open-concept living, functional spaces, and flexible options for modern lifestyles. Nestled on a picturesque, over 1-acre homesite in the heart of West Chester, this home blends timeless design with contemporary features throughout.
Step inside to a light-filled foyer flanked by formal living and dining rooms, setting the tone for the home's inviting sophistication. The gourmet kitchen features a large center island, walk-in pantry, and seamless flow into the breakfast area and expansive family room with fireplace—perfect for entertaining or relaxed family evenings. A private study, oversized mudroom, and optional rear porch provide everyday practicality with a high-end touch.
Upstairs, the layout includes four spacious bedrooms, including a luxurious primary suite with dual walk-in closets and a spa-inspired bath. Each secondary bedroom offers generous closet space, and en-suite or Jack-and-Jill bath access. An open hallway overlooks the family room below, enhancing the sense of space and light. The optional fifth bedroom with private bath adds versatility for guests or multi-generational living.
Located in an idyllic setting just minutes from vibrant downtown West Chester, major commuter routes, and highly rated schools, Timber Mill offers a rare combination of privacy, prestige, and convenience.
Come explore the Biscotto and experience the thoughtful design, premium finishes, and unmatched quality that define every Zappitelli home. GPS - 301 Reservior Rd, West Chester
Contact an agent
Home facts
- Listing ID #:PACT2115348
- Added:191 day(s) ago
- Updated:January 08, 2026 at 02:50 PM
Rooms and interior
- Bedrooms:4
- Total bathrooms:4
- Full bathrooms:3
- Half bathrooms:1
- Living area:4,000 sq. ft.
Heating and cooling
- Cooling:Central A/C
- Heating:Forced Air, Propane - Leased
Structure and exterior
- Building area:4,000 sq. ft.
- Lot area:1.13 Acres
Utilities
- Water:Public
- Sewer:Public Sewer
Finances and disclosures
- Price:$2,050,000
- Price per sq. ft.:$512.5
New listings near 1402 Timber Mill Ln
- Coming Soon
 $425,000Coming Soon1 beds 1 baths
$425,000Coming Soon1 beds 1 baths619 Broad Run Rd, WEST CHESTER, PA 19382
MLS# PACT2115418Listed by: RE/MAX MAIN LINE-WEST CHESTER - New
 $425,000Active4.1 Acres
$425,000Active4.1 Acres619 Broad Run Rd, WEST CHESTER, PA 19382
MLS# PACT2115428Listed by: RE/MAX MAIN LINE-WEST CHESTER - Coming SoonOpen Sat, 1 to 3pm
 $535,000Coming Soon2 beds 2 baths
$535,000Coming Soon2 beds 2 baths623 Sugars Bridge Rd, WEST CHESTER, PA 19380
MLS# PACT2115492Listed by: KW GREATER WEST CHESTER - Coming Soon
 $670,000Coming Soon4 beds 3 baths
$670,000Coming Soon4 beds 3 baths1038 Phoenixville Pike, WEST CHESTER, PA 19380
MLS# PACT2115526Listed by: KW GREATER WEST CHESTER - Open Sun, 1 to 4pmNew
 $599,900Active3 beds 3 baths2,533 sq. ft.
$599,900Active3 beds 3 baths2,533 sq. ft.1112 Mews Ln, WEST CHESTER, PA 19382
MLS# PACT2115472Listed by: RE/MAX PREFERRED - NEWTOWN SQUARE - Open Sun, 1 to 3pmNew
 $485,900Active4 beds 4 baths2,224 sq. ft.
$485,900Active4 beds 4 baths2,224 sq. ft.351 Huntington Ct #15, WEST CHESTER, PA 19380
MLS# PACT2115498Listed by: FAUTORE REALTY & PROPERTY MANAGEMENT - Open Sat, 11am to 1pmNew
 $659,999Active4 beds 4 baths2,084 sq. ft.
$659,999Active4 beds 4 baths2,084 sq. ft.304 Star Tavern Ln, WEST CHESTER, PA 19382
MLS# PACT2115508Listed by: KELLER WILLIAMS MAIN LINE - New
 $350,000Active2 beds 2 baths1,110 sq. ft.
$350,000Active2 beds 2 baths1,110 sq. ft.115 Ashton Way #115, WEST CHESTER, PA 19380
MLS# PACT2114766Listed by: ENGEL & VOLKERS - Open Sat, 1 to 3pmNew
 $1,250,000Active5 beds 4 baths6,603 sq. ft.
$1,250,000Active5 beds 4 baths6,603 sq. ft.1538 Tattersall Way, WEST CHESTER, PA 19380
MLS# PACT2115250Listed by: LONG & FOSTER REAL ESTATE, INC. - Open Sun, 1 to 3pmNew
 $679,000Active3 beds 3 baths2,050 sq. ft.
$679,000Active3 beds 3 baths2,050 sq. ft.52 Juliet Ln, WEST CHESTER, PA 19382
MLS# PACT2115466Listed by: LPT REALTY, LLC
